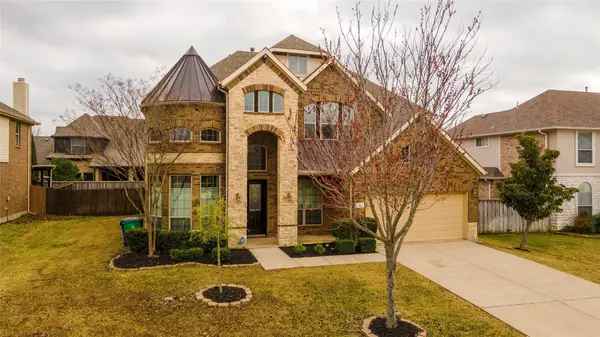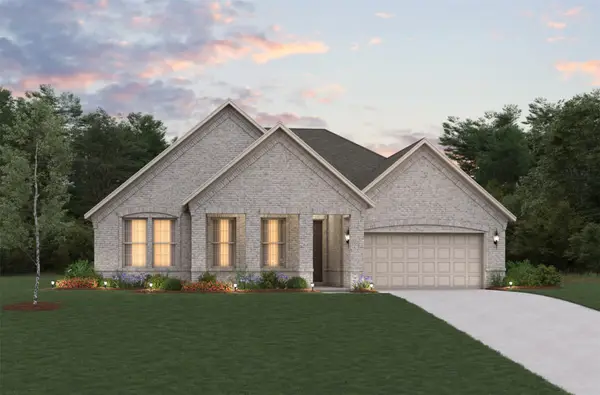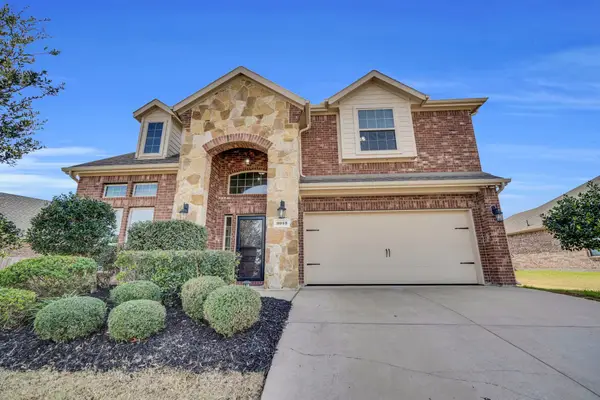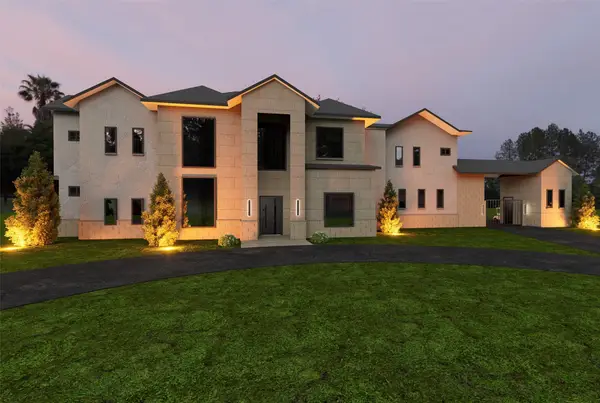401 Wyndemere Boulevard, Heath, TX 75032
Local realty services provided by:Better Homes and Gardens Real Estate Winans
Listed by: noe de leon, gp theriot iv214-207-9093
Office: exp realty
MLS#:21028682
Source:GDAR
Price summary
- Price:$1,119,900
- Price per sq. ft.:$264.07
- Monthly HOA dues:$56.25
About this home
In the heart of Heath’s prestigious Wyndemere II, 401 Wyndemere Blvd offers the ultimate blend of luxury, privacy, and lifestyle—enhanced by over $200,000 in designer upgrades. Set on nearly an acre, this refined residence has been completely refreshed with updated paint, modern fixtures, LED lighting, new hardware, and custom touches throughout. The reimagined chef’s kitchen is a showpiece, featuring dual oversized islands, new quartz countertops & backsplash, induction cooktop, double ovens, new appliances, and a sleek butler’s pantry—perfect for both everyday living and grand entertaining.
The open-concept living room impresses with hand-scraped hardwoods, wood ceiling beams, and a striking floor-to-ceiling porcelain fireplace. Retreat to the spa-inspired primary suite, where an expanded glass shower, freestanding tub, lighted mirrors, quartz vanities, and curated finishes create a private sanctuary. Additional updates include remodeled secondary baths, new carpet, modernized stair balusters, and upgraded window treatments.
Step outside to your resort-style backyard—gunite pool & spa combo, outdoor kitchen, built-in BBQ, fire pit, and extensive landscaping with 30 mature trees for enhanced privacy. Zoned to acclaimed Rockwall ISD schools and minutes from Lake Ray Hubbard marinas, golf, and dining, this property offers the serenity of a retreat with quick access to Dallas business hubs.
More than a home, 401 Wyndemere Blvd is an elevated lifestyle—ready for its next discerning owner.
Contact an agent
Home facts
- Year built:2006
- Listing ID #:21028682
- Added:220 day(s) ago
- Updated:January 10, 2026 at 01:10 PM
Rooms and interior
- Bedrooms:4
- Total bathrooms:4
- Full bathrooms:3
- Half bathrooms:1
- Living area:4,241 sq. ft.
Heating and cooling
- Cooling:Ceiling Fans, Central Air, Electric
- Heating:Central, Fireplaces, Natural Gas
Structure and exterior
- Year built:2006
- Building area:4,241 sq. ft.
- Lot area:0.81 Acres
Schools
- High school:Heath
- Middle school:Cain
- Elementary school:Linda Lyon
Finances and disclosures
- Price:$1,119,900
- Price per sq. ft.:$264.07
- Tax amount:$15,440
New listings near 401 Wyndemere Boulevard
- New
 $459,900Active5 beds 4 baths3,043 sq. ft.
$459,900Active5 beds 4 baths3,043 sq. ft.13 Center Court, Heath, TX 75032
MLS# 21149830Listed by: APLOMB REAL ESTATE - New
 $625,158Active4 beds 3 baths2,342 sq. ft.
$625,158Active4 beds 3 baths2,342 sq. ft.620 Schooner Court, Heath, TX 75032
MLS# 21149935Listed by: RE/MAX DFW ASSOCIATES - New
 $474,900Active4 beds 4 baths2,834 sq. ft.
$474,900Active4 beds 4 baths2,834 sq. ft.3013 Maverick Drive, Heath, TX 75126
MLS# 21146445Listed by: RE/MAX ARBORS - Open Sun, 2 to 4pmNew
 $1,575,000Active5 beds 5 baths7,750 sq. ft.
$1,575,000Active5 beds 5 baths7,750 sq. ft.209 Carriage Hill Lane, Heath, TX 75032
MLS# 21144577Listed by: MONUMENT REALTY - Open Sun, 1 to 3pmNew
 $2,450,000Active4 beds 5 baths5,121 sq. ft.
$2,450,000Active4 beds 5 baths5,121 sq. ft.421 Sunrise Ridge Drive, Heath, TX 75032
MLS# 21146781Listed by: AGENCY DALLAS PARK CITIES, LLC - New
 $2,650,000Active5 beds 7 baths5,496 sq. ft.
$2,650,000Active5 beds 7 baths5,496 sq. ft.245 Sunset Point Trail, Heath, TX 75032
MLS# 21145050Listed by: DAVE PERRY MILLER REAL ESTATE - Open Sat, 10am to 2pmNew
 $315,000Active9 Acres
$315,000Active9 Acres0 Bountiful Oaks Ranch, Johnson City, TX 78636
MLS# 1931967Listed by: TOPPER REAL ESTATE - New
 $650,000Active1 Acres
$650,000Active1 Acres119 Timber Cove Place, Heath, TX 75032
MLS# 21139843Listed by: DFW ELITE LIVING - New
 $2,995,000Active5 beds 7 baths6,444 sq. ft.
$2,995,000Active5 beds 7 baths6,444 sq. ft.2 Terrabella Lane, Heath, TX 75032
MLS# 21145777Listed by: AGENCY DALLAS PARK CITIES, LLC - New
 $480,000Active3 beds 3 baths2,022 sq. ft.
$480,000Active3 beds 3 baths2,022 sq. ft.2523 Compassion Court, Heath, TX 75032
MLS# 21145580Listed by: KEY TREK-CC
