4028 Yellow Jasmine Lane, Heath, TX 75126
Local realty services provided by:Better Homes and Gardens Real Estate Lindsey Realty
Listed by: judy parsons972-567-5539
Office: compass re texas, llc.
MLS#:20849962
Source:GDAR
Price summary
- Price:$595,000
- Price per sq. ft.:$175
- Monthly HOA dues:$185
About this home
Motivated to sell!! Nestled in the coveted Heath Golf & Yacht Club community, this stunning 4-bedroom, 3.5-bathroom retreat was designed for effortless living and unparalleled comfort. From soaring ceilings to thoughtfully designed spaces, every inch of this home invites you to live, relax, and entertain in style.
Step inside and let the warm wood floors guide you through an open-concept living area, where natural light floods through oversized windows. The gourmet kitchen is a chef’s dream—an expansive island, gleaming granite countertops, stainless steel appliances, a gas cooktop, and a walk-in pantry create the perfect setting for culinary creativity.
The primary suite is a true sanctuary, boasting a spa-like bath with a massive walk-in shower, garden tub, dual vanities, and a closet that dreams are made of—complete with direct access to the oversized laundry room for ultimate convenience. Secondary bedrooms offer walk-in closets and generous space, ensuring everyone has their own retreat.
Designed for entertainment, this home also features a private study for remote work, a cozy media room for movie nights, and an expansive covered patio where you can unwind while taking in the golden Texas sunsets.
Beyond your doorstep, enjoy resort-style amenities including a lakefront clubhouse, a sparkling pool, tennis and pickleball courts, boat docks, sand volleyball, and miles of scenic walking trails. With easy access to dining, shopping, and entertainment, plus the luxury of lakeside living, 4028 Yellow Jasmine is more than a home—it’s a lifestyle. Schedule your tour today!
Contact an agent
Home facts
- Year built:2022
- Listing ID #:20849962
- Added:318 day(s) ago
- Updated:January 10, 2026 at 01:10 PM
Rooms and interior
- Bedrooms:4
- Total bathrooms:4
- Full bathrooms:3
- Half bathrooms:1
- Living area:3,400 sq. ft.
Heating and cooling
- Cooling:Ceiling Fans, Central Air, Heat Pump, Zoned
- Heating:Central, Fireplaces, Heat Pump, Natural Gas, Zoned
Structure and exterior
- Year built:2022
- Building area:3,400 sq. ft.
- Lot area:0.26 Acres
Schools
- High school:Heath
- Middle school:Cain
- Elementary school:Linda Lyon
Finances and disclosures
- Price:$595,000
- Price per sq. ft.:$175
- Tax amount:$10,911
New listings near 4028 Yellow Jasmine Lane
- New
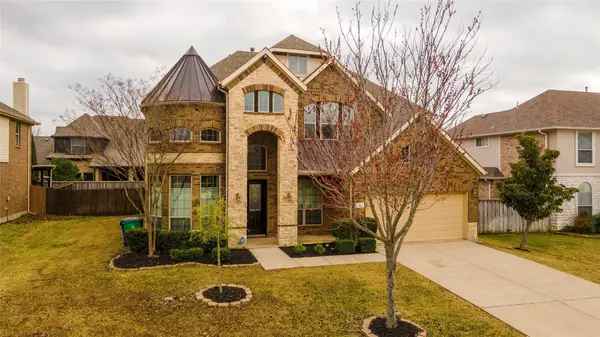 $459,900Active5 beds 4 baths3,043 sq. ft.
$459,900Active5 beds 4 baths3,043 sq. ft.13 Center Court, Heath, TX 75032
MLS# 21149830Listed by: APLOMB REAL ESTATE - New
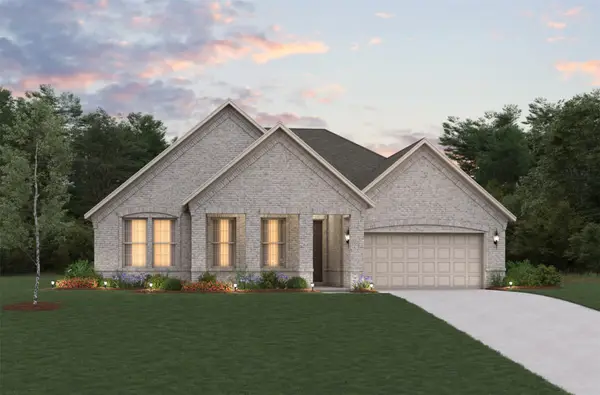 $625,158Active4 beds 3 baths2,342 sq. ft.
$625,158Active4 beds 3 baths2,342 sq. ft.620 Schooner Court, Heath, TX 75032
MLS# 21149935Listed by: RE/MAX DFW ASSOCIATES - New
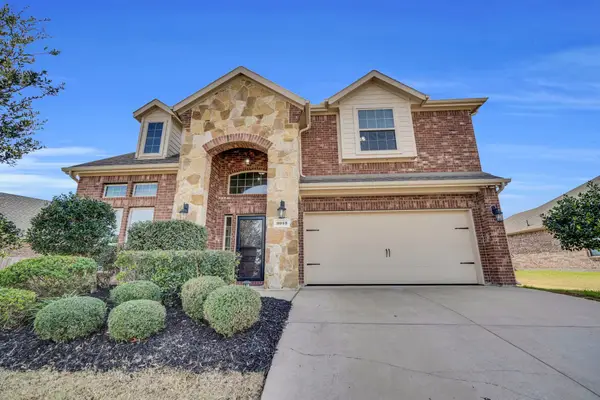 $474,900Active4 beds 4 baths2,834 sq. ft.
$474,900Active4 beds 4 baths2,834 sq. ft.3013 Maverick Drive, Heath, TX 75126
MLS# 21146445Listed by: RE/MAX ARBORS - Open Sun, 2 to 4pmNew
 $1,575,000Active5 beds 5 baths7,750 sq. ft.
$1,575,000Active5 beds 5 baths7,750 sq. ft.209 Carriage Hill Lane, Heath, TX 75032
MLS# 21144577Listed by: MONUMENT REALTY - Open Sun, 1 to 3pmNew
 $2,450,000Active4 beds 5 baths5,121 sq. ft.
$2,450,000Active4 beds 5 baths5,121 sq. ft.421 Sunrise Ridge Drive, Heath, TX 75032
MLS# 21146781Listed by: AGENCY DALLAS PARK CITIES, LLC - New
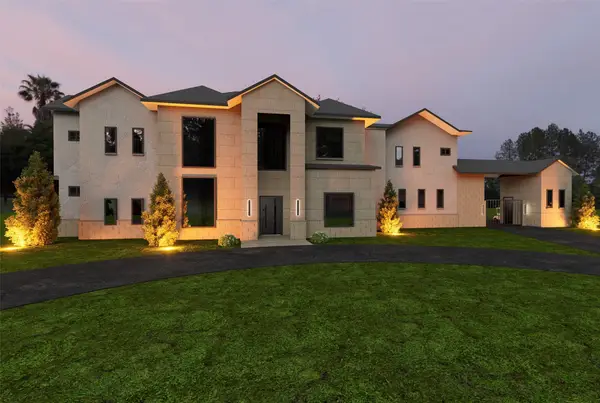 $2,650,000Active5 beds 7 baths5,496 sq. ft.
$2,650,000Active5 beds 7 baths5,496 sq. ft.245 Sunset Point Trail, Heath, TX 75032
MLS# 21145050Listed by: DAVE PERRY MILLER REAL ESTATE - Open Sat, 10am to 2pmNew
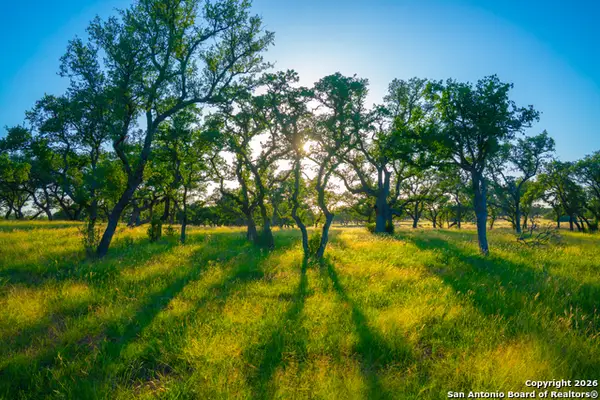 $315,000Active9 Acres
$315,000Active9 Acres0 Bountiful Oaks Ranch, Johnson City, TX 78636
MLS# 1931967Listed by: TOPPER REAL ESTATE - New
 $650,000Active1 Acres
$650,000Active1 Acres119 Timber Cove Place, Heath, TX 75032
MLS# 21139843Listed by: DFW ELITE LIVING - New
 $2,995,000Active5 beds 7 baths6,444 sq. ft.
$2,995,000Active5 beds 7 baths6,444 sq. ft.2 Terrabella Lane, Heath, TX 75032
MLS# 21145777Listed by: AGENCY DALLAS PARK CITIES, LLC - New
 $480,000Active3 beds 3 baths2,022 sq. ft.
$480,000Active3 beds 3 baths2,022 sq. ft.2523 Compassion Court, Heath, TX 75032
MLS# 21145580Listed by: KEY TREK-CC
