404 Asher Drive, Heath, TX 75032
Local realty services provided by:Better Homes and Gardens Real Estate The Bell Group
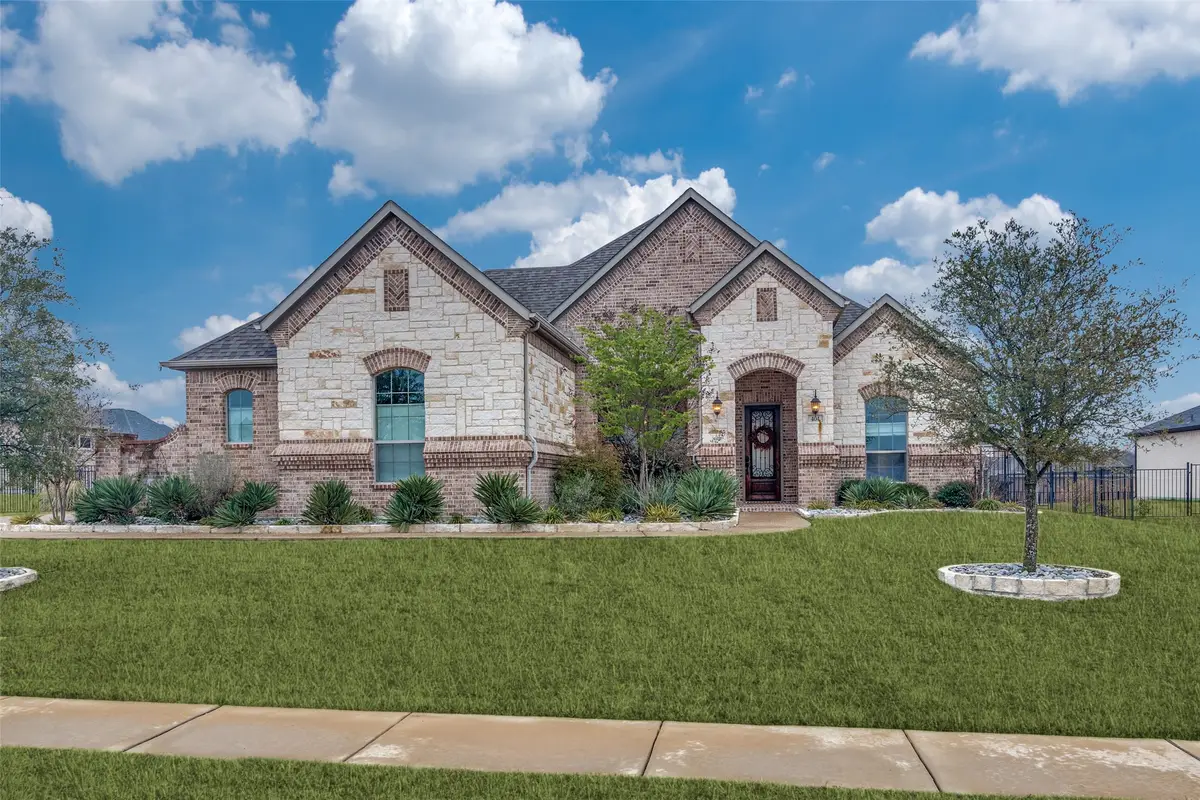
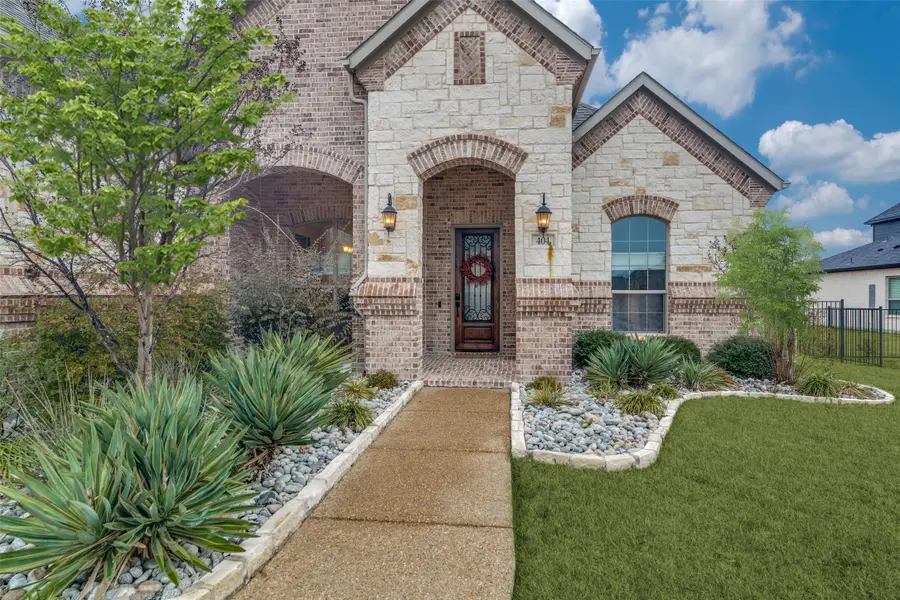
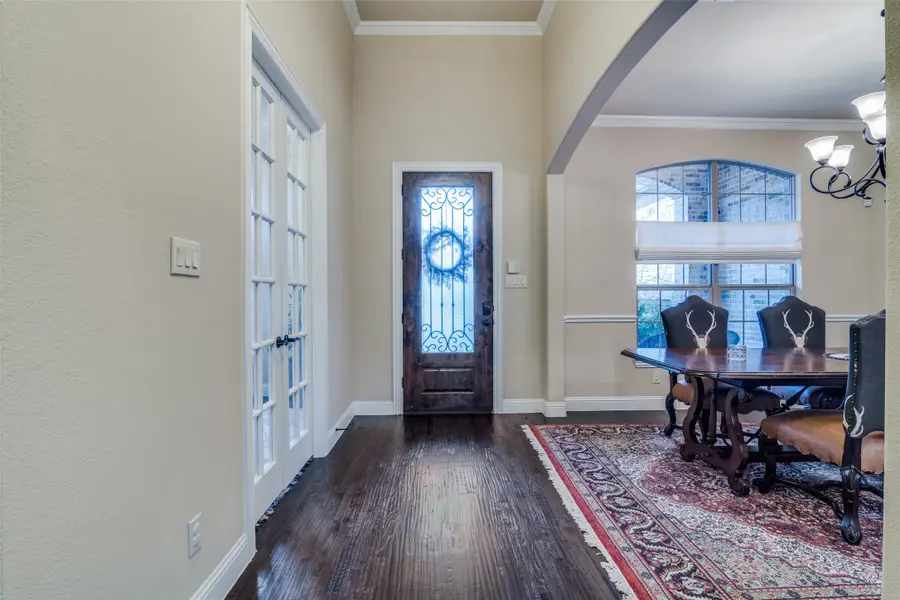
Listed by:nancy benson972-571-0998
Office:coldwell banker apex, realtors
MLS#:20872145
Source:GDAR
Price summary
- Price:$740,000
- Price per sq. ft.:$256.5
- Monthly HOA dues:$79.17
About this home
NO PID, MUD or PUD taxes. Start making new memories in this magnificent French Country style property sitting on approximately 0.5+ - acres and nestled on a serene cul-de-sac street. Home features include a masterfully designed 4-bedroom, 2.5 bath residence with an eye for comfortable living and entertaining. Beautifully built with brick and stone, the front pathway is flanked by Xeriscape landscaping and river rock. It leads you to an arched roomy front covered porch and a well-designed solid wood front door with textured glass and decorative wrought iron. The inviting entry leads you into a world of luxury including a privacy office, elegant dining space and into the spacious living area featuring hand scraped hardwood flooring, coffered ceiling and stone fireplace. Beautiful crown molding frames the rooms. The living area also offers inviting views of the backyard oasis. The gourmet kitchen features granite counter space, breakfast bar, island, double ovens, 5-burner gas cooktop with stylish vent-a-hood, and stainless appliances, including the refrigerator. The primary suite serves as a private retreat with bay windows, sitting area and a spa-like bath with jetted soaking tub, double vanities, walk-in shower, private toilet room and huge closet. All doors of the house are 8' and solid wood. The backyard boasts of a heated gunite pool and spa, a roomy covered porch with fan, large cool decking area and an expansive grassed back yard. The spring brings your own view of beautiful Texas bluebonnets. The home has a fabulous 3-car attached garage with a side swing entrance. McCrummen Estates is a niche neighborhood in the desired Rockwall Heath High School district. A list of features and amenities is available on request and at the property. You will love the quiet neighborhood and small town feel of Heath with it's award winning schools.
Contact an agent
Home facts
- Year built:2016
- Listing Id #:20872145
- Added:153 day(s) ago
- Updated:August 09, 2025 at 11:40 AM
Rooms and interior
- Bedrooms:4
- Total bathrooms:3
- Full bathrooms:2
- Half bathrooms:1
- Living area:2,885 sq. ft.
Heating and cooling
- Cooling:Ceiling Fans, Central Air, Electric
- Heating:Central, Fireplaces, Natural Gas
Structure and exterior
- Roof:Composition
- Year built:2016
- Building area:2,885 sq. ft.
- Lot area:0.47 Acres
Schools
- High school:Heath
- Middle school:Cain
- Elementary school:Linda Lyon
Finances and disclosures
- Price:$740,000
- Price per sq. ft.:$256.5
- Tax amount:$11,202
New listings near 404 Asher Drive
- Open Sun, 2 to 4pmNew
 $424,900Active3 beds 3 baths2,289 sq. ft.
$424,900Active3 beds 3 baths2,289 sq. ft.3022 Maverick Lane, Heath, TX 75126
MLS# 21032543Listed by: EBBY HALLIDAY, REALTORS - New
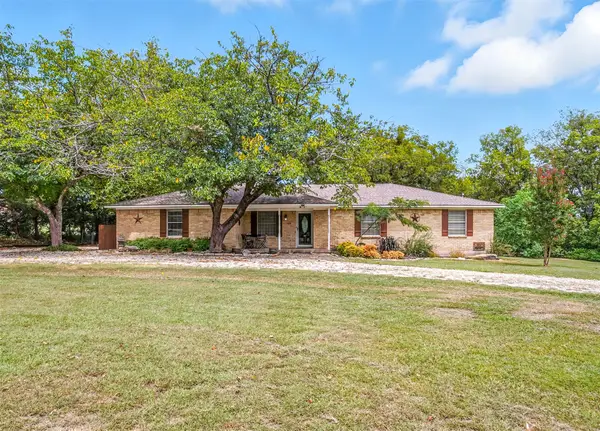 $469,999Active3 beds 2 baths1,860 sq. ft.
$469,999Active3 beds 2 baths1,860 sq. ft.523 Kyser Spring Road, Heath, TX 75032
MLS# 21031617Listed by: M&D REAL ESTATE - New
 $599,900Active3 beds 3 baths2,590 sq. ft.
$599,900Active3 beds 3 baths2,590 sq. ft.425 Chippendale Drive, Heath, TX 75032
MLS# 21024168Listed by: EBBY HALLIDAY, REALTORS - New
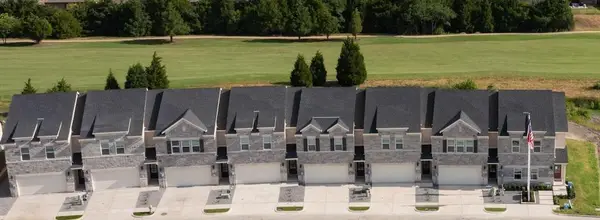 $434,990Active3 beds 3 baths1,806 sq. ft.
$434,990Active3 beds 3 baths1,806 sq. ft.1602 Governors Boulevard, Heath, TX 75126
MLS# 21032594Listed by: ZEALTY - Open Sun, 1 to 3:30pmNew
 $500,000Active3 beds 2 baths2,213 sq. ft.
$500,000Active3 beds 2 baths2,213 sq. ft.600 Race Drive, Heath, TX 75126
MLS# 21029171Listed by: JESSICA HARGIS REALTY, LLC - New
 $350,000Active4 beds 3 baths2,840 sq. ft.
$350,000Active4 beds 3 baths2,840 sq. ft.1004 Sublime, Heath, TX 75126
MLS# 21030291Listed by: JPAR DALLAS - New
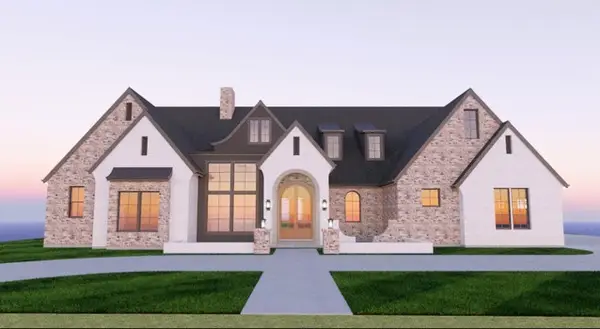 $2,200,000Active4 beds 6 baths3,698 sq. ft.
$2,200,000Active4 beds 6 baths3,698 sq. ft.427 Castle Pines Drive, Heath, TX 75032
MLS# 20981264Listed by: KELLER WILLIAMS ROCKWALL - New
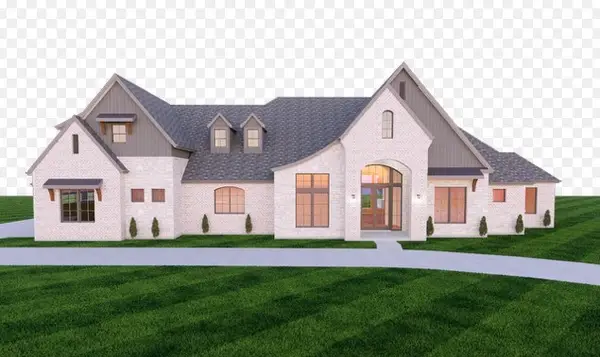 $1,250,000Active4 beds 5 baths4,395 sq. ft.
$1,250,000Active4 beds 5 baths4,395 sq. ft.TBD Mariah Court, Heath, TX 75032
MLS# 20982531Listed by: KELLER WILLIAMS ROCKWALL - New
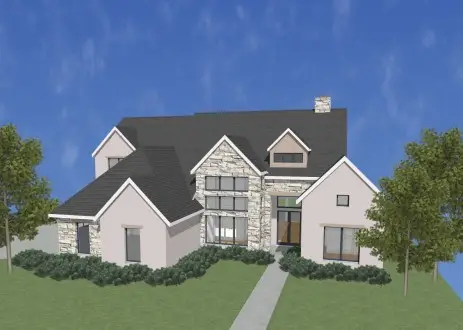 $1,425,000Active4 beds 6 baths3,650 sq. ft.
$1,425,000Active4 beds 6 baths3,650 sq. ft.337 Broadmoor Drive, Heath, TX 75032
MLS# 20982563Listed by: KELLER WILLIAMS ROCKWALL - Open Sun, 3 to 5pmNew
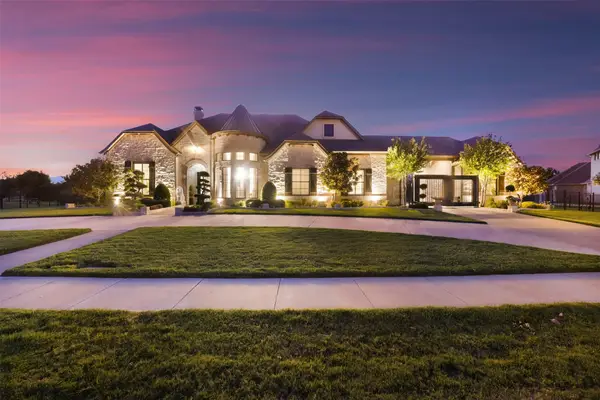 $1,509,000Active4 beds 6 baths4,670 sq. ft.
$1,509,000Active4 beds 6 baths4,670 sq. ft.868 Tranquility Drive, Heath, TX 75032
MLS# 21029342Listed by: EXP REALTY LLC
