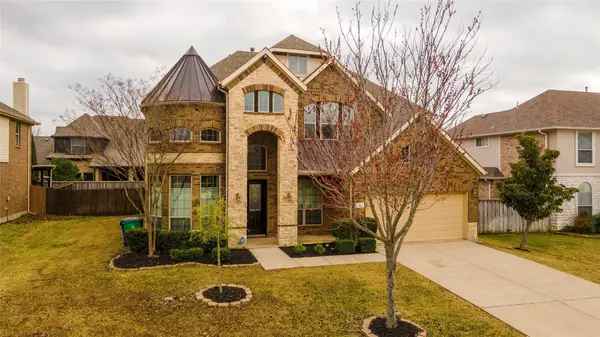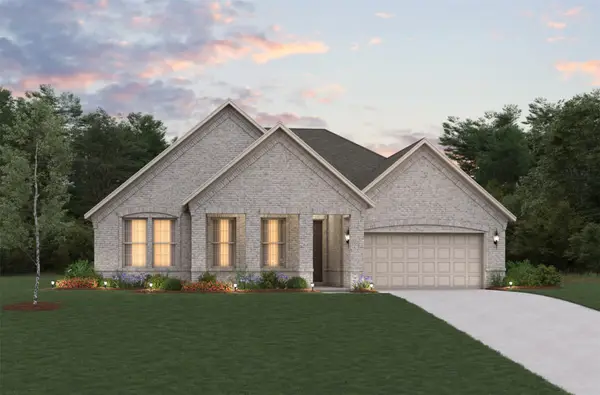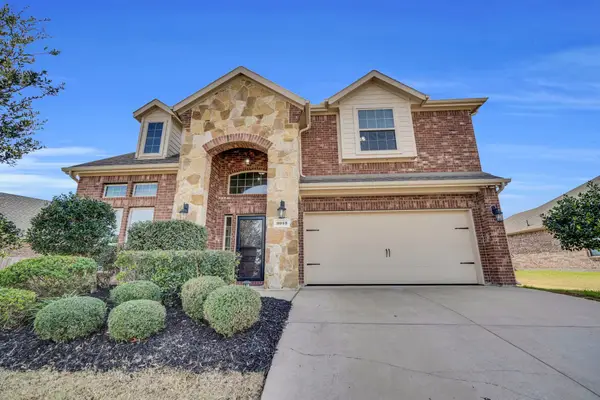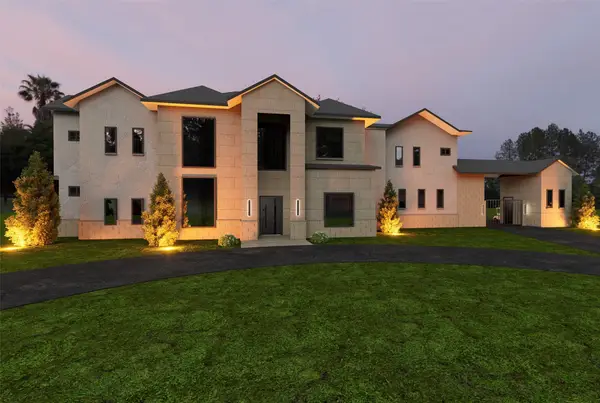4127 Ellinger Drive, Heath, TX 75126
Local realty services provided by:Better Homes and Gardens Real Estate Winans
Listed by: elizabeth garcia214-881-5375
Office: monument realty
MLS#:20905260
Source:GDAR
Price summary
- Price:$450,000
- Price per sq. ft.:$163.04
- Monthly HOA dues:$36.33
About this home
Welcome to 4127 Ellinger Dr, Heath, TX 75032 — where comfort, privacy, and elegance come together. Step inside this beautifully maintained, spacious home and be greeted by a grand entryway that sets the tone for everything this property has to offer. The graceful staircase create a stunning first impression as you walk into the open-concept layout.The heart of the home is the expansive kitchen, complete with abundant cabinetry, quartz countertops, and a generous island perfect for both everyday living and entertaining. The kitchen seamlessly flows into the warm and inviting living area, anchored by a cozy fireplace that makes the space feel like home. The primary suite is conveniently located on the main floor, offering peace and privacy, complete with a large en-suite bathroom and walk-in closet. Upstairs, you’ll find a spacious flex area ideal for a second living room, game room, home office, or whatever suits your lifestyle. The secondary bedrooms are well-sized, offering comfort and versatility for family or guests. Step outside to enjoy your private backyard oasis. With no rear neighbors and no neighbors to the right, you’ll love the serenity of the surrounding open field and lush green views. Whether you're enjoying your morning coffee or entertaining guests, this outdoor space is perfect for peaceful relaxation.
Located in the highly sought-after community of Heath, this home blends suburban tranquility with easy access to local amenities, schools, and Lake Ray Hubbard.Don't miss your opportunity to make this exceptional property your next home!
Contact an agent
Home facts
- Year built:2022
- Listing ID #:20905260
- Added:261 day(s) ago
- Updated:January 10, 2026 at 01:10 PM
Rooms and interior
- Bedrooms:4
- Total bathrooms:4
- Full bathrooms:3
- Half bathrooms:1
- Living area:2,760 sq. ft.
Structure and exterior
- Year built:2022
- Building area:2,760 sq. ft.
- Lot area:0.14 Acres
Schools
- High school:Heath
- Middle school:Cain
- Elementary school:Linda Lyon
Finances and disclosures
- Price:$450,000
- Price per sq. ft.:$163.04
- Tax amount:$4,660
New listings near 4127 Ellinger Drive
- New
 $459,900Active5 beds 4 baths3,043 sq. ft.
$459,900Active5 beds 4 baths3,043 sq. ft.13 Center Court, Heath, TX 75032
MLS# 21149830Listed by: APLOMB REAL ESTATE - New
 $625,158Active4 beds 3 baths2,342 sq. ft.
$625,158Active4 beds 3 baths2,342 sq. ft.620 Schooner Court, Heath, TX 75032
MLS# 21149935Listed by: RE/MAX DFW ASSOCIATES - New
 $474,900Active4 beds 4 baths2,834 sq. ft.
$474,900Active4 beds 4 baths2,834 sq. ft.3013 Maverick Drive, Heath, TX 75126
MLS# 21146445Listed by: RE/MAX ARBORS - Open Sun, 2 to 4pmNew
 $1,575,000Active5 beds 5 baths7,750 sq. ft.
$1,575,000Active5 beds 5 baths7,750 sq. ft.209 Carriage Hill Lane, Heath, TX 75032
MLS# 21144577Listed by: MONUMENT REALTY - Open Sun, 1 to 3pmNew
 $2,450,000Active4 beds 5 baths5,121 sq. ft.
$2,450,000Active4 beds 5 baths5,121 sq. ft.421 Sunrise Ridge Drive, Heath, TX 75032
MLS# 21146781Listed by: AGENCY DALLAS PARK CITIES, LLC - New
 $2,650,000Active5 beds 7 baths5,496 sq. ft.
$2,650,000Active5 beds 7 baths5,496 sq. ft.245 Sunset Point Trail, Heath, TX 75032
MLS# 21145050Listed by: DAVE PERRY MILLER REAL ESTATE - Open Sat, 10am to 2pmNew
 $315,000Active9 Acres
$315,000Active9 Acres0 Bountiful Oaks Ranch, Johnson City, TX 78636
MLS# 1931967Listed by: TOPPER REAL ESTATE - New
 $650,000Active1 Acres
$650,000Active1 Acres119 Timber Cove Place, Heath, TX 75032
MLS# 21139843Listed by: DFW ELITE LIVING - New
 $2,995,000Active5 beds 7 baths6,444 sq. ft.
$2,995,000Active5 beds 7 baths6,444 sq. ft.2 Terrabella Lane, Heath, TX 75032
MLS# 21145777Listed by: AGENCY DALLAS PARK CITIES, LLC - New
 $480,000Active3 beds 3 baths2,022 sq. ft.
$480,000Active3 beds 3 baths2,022 sq. ft.2523 Compassion Court, Heath, TX 75032
MLS# 21145580Listed by: KEY TREK-CC
