4133 Yellow Jasmine Lane, Heath, TX 75126
Local realty services provided by:Better Homes and Gardens Real Estate Rhodes Realty
4133 Yellow Jasmine Lane,Heath, TX 75126
$605,000
- 4 Beds
- 5 Baths
- 3,454 sq. ft.
- Single family
- Active
Listed by: matthew soto855-450-0442
Office: real
MLS#:21063170
Source:GDAR
Price summary
- Price:$605,000
- Price per sq. ft.:$175.16
- Monthly HOA dues:$185
About this home
Welcome to 4133 Yellow Jasmine Ln, where everyday luxury meets golf course living in the heart of Heath Golf & Yacht Club.
This 4-bedroom, 4.5-bath Tri Pointe Home delivers over 3,400 sq ft of open, light-filled design — combining style, flow, and function in one exceptional package.
Step inside to discover a bright, modern layout anchored by a 36-inch fireplace, high ceilings, and wide-open views stretching toward the 16th fairway. The Discovery Luxury Kitchen is built for confidence and connection — featuring quartz countertops, tile backsplash, GE gas cooktop, wall oven, built-in microwave, and stainless dishwasher.
The main-level Owner’s Suite is a private retreat with a bay-window sitting area, spa-inspired bath, and a generous walk-in closet with added shelving. A dedicated Study provides focus for work or homework, while a mud bench near the entry keeps daily life organized.
Upstairs, you’ll find three spacious bedrooms, each with its own bath access, plus a large game room that opens endless possibilities for media, play, or guests.
Step outside to your covered patio and enjoy panoramic golf course views — perfect for morning coffee or sunset dinners.
Every detail has been designed to elevate your lifestyle, from upgraded lighting and flooring to energy-efficient construction and a 3-car garage for storage and space.
Located in the resort-style community of Heath Golf & Yacht Club with access to a private clubhouse, pool, tennis courts, fitness center, walking trails, and Lake Ray Hubbard.
Luxury feel. Golf course view. Move-in ready.
This is the one that stands out in today’s market.
Contact an agent
Home facts
- Year built:2022
- Listing ID #:21063170
- Added:64 day(s) ago
- Updated:November 22, 2025 at 12:41 PM
Rooms and interior
- Bedrooms:4
- Total bathrooms:5
- Full bathrooms:4
- Half bathrooms:1
- Living area:3,454 sq. ft.
Heating and cooling
- Cooling:Ceiling Fans, Central Air, Electric
- Heating:Central, Electric, Fireplaces
Structure and exterior
- Year built:2022
- Building area:3,454 sq. ft.
- Lot area:0.2 Acres
Schools
- High school:Rockwall-Heath
- Middle school:Cain
- Elementary school:Linda Lyon
Finances and disclosures
- Price:$605,000
- Price per sq. ft.:$175.16
- Tax amount:$12,173
New listings near 4133 Yellow Jasmine Lane
- New
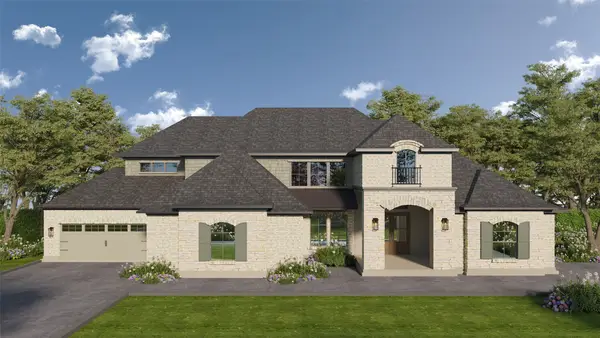 $1,424,990Active5 beds 6 baths4,596 sq. ft.
$1,424,990Active5 beds 6 baths4,596 sq. ft.320 Chapel View Court, Heath, TX 75032
MLS# 21118494Listed by: JAMES FRANKLIN, BROKER - New
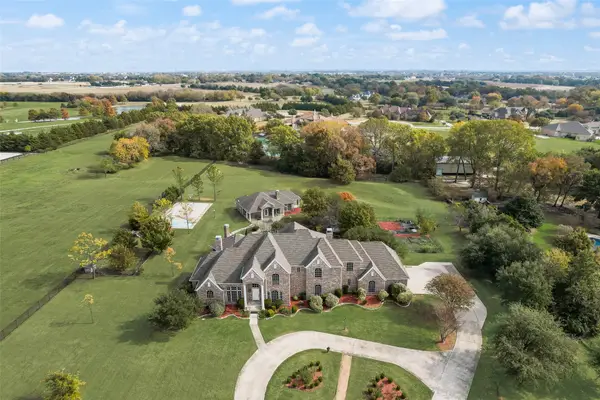 $1,600,000Active7 beds 6 baths6,376 sq. ft.
$1,600,000Active7 beds 6 baths6,376 sq. ft.255 Yankee Creek Road, Heath, TX 75032
MLS# 21117319Listed by: SNT REAL ESTATE AGENCY LLC - Open Sat, 3 to 5pmNew
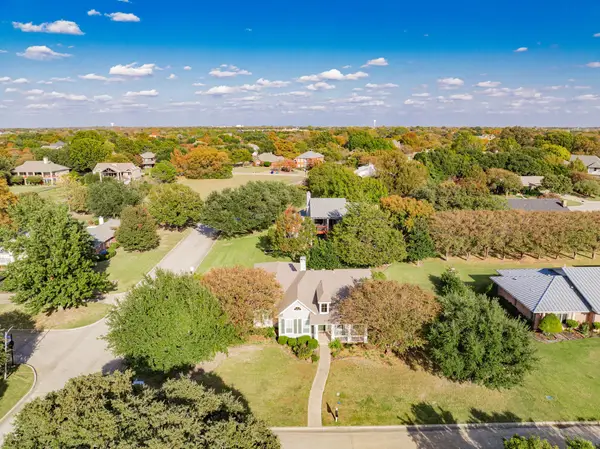 $525,000Active3 beds 2 baths1,729 sq. ft.
$525,000Active3 beds 2 baths1,729 sq. ft.116 James Drive, Heath, TX 75032
MLS# 21108640Listed by: REGAL, REALTORS - Open Sat, 12 to 2pmNew
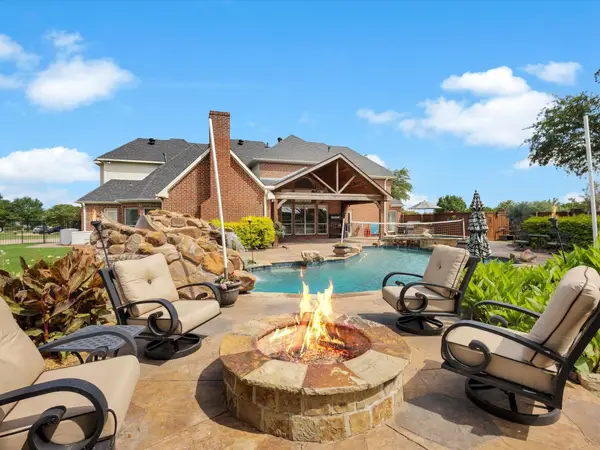 $775,000Active5 beds 5 baths3,458 sq. ft.
$775,000Active5 beds 5 baths3,458 sq. ft.501 Las Lomas Drive, Heath, TX 75032
MLS# 21115998Listed by: EXP REALTY - New
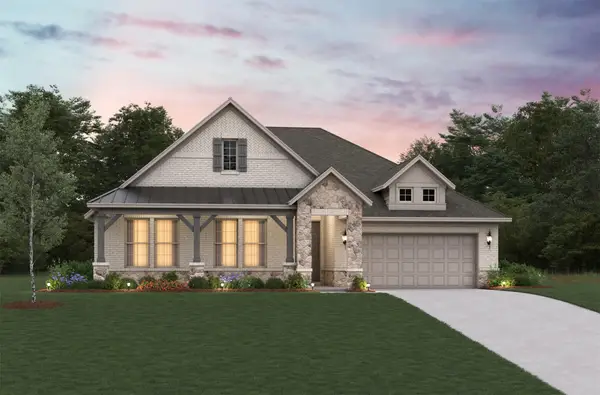 $624,990Active3 beds 3 baths3,726 sq. ft.
$624,990Active3 beds 3 baths3,726 sq. ft.2715 Triumph Court, Heath, TX 75032
MLS# 21114592Listed by: RE/MAX DFW ASSOCIATES - New
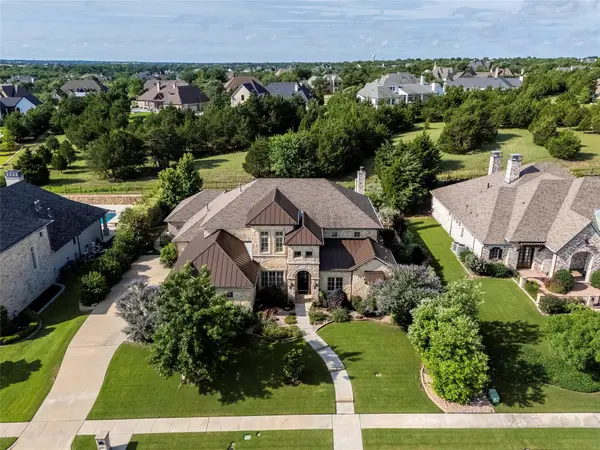 $1,125,000Active4 beds 5 baths4,622 sq. ft.
$1,125,000Active4 beds 5 baths4,622 sq. ft.732 Avalon Drive, Heath, TX 75032
MLS# 21114409Listed by: KELLER WILLIAMS ROCKWALL - Open Sat, 12 to 3pmNew
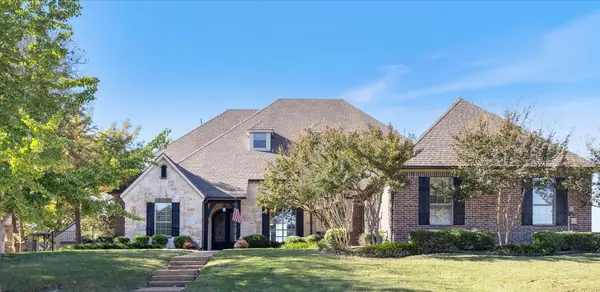 $999,000Active5 beds 5 baths4,909 sq. ft.
$999,000Active5 beds 5 baths4,909 sq. ft.164 Stoneleigh Drive, Heath, TX 75032
MLS# 21095942Listed by: COLDWELL BANKER REALTY - New
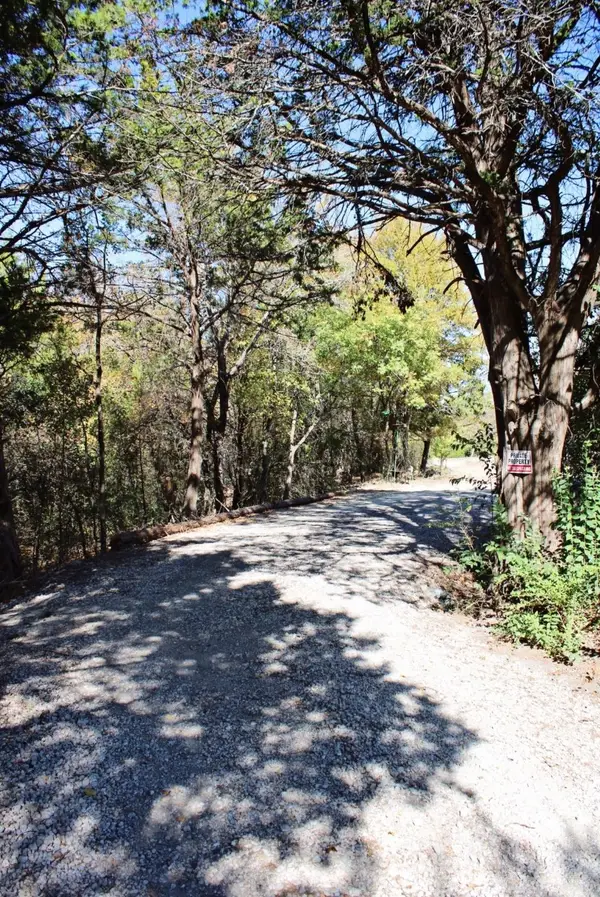 $1,200,000Active3.77 Acres
$1,200,000Active3.77 Acres1603 Smirl Drive, Heath, TX 75032
MLS# 21112781Listed by: MY CASTLE REALTY - Open Sun, 12 to 5pmNew
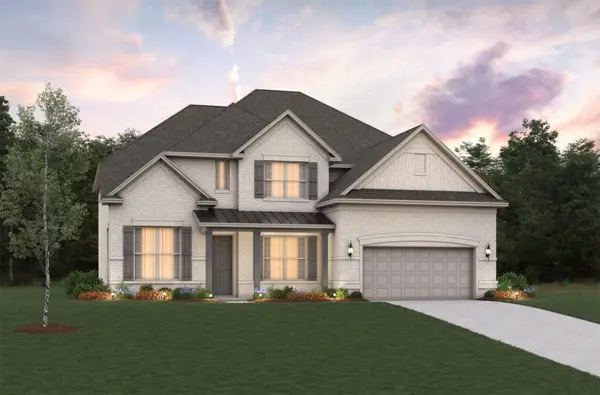 $659,990Active4 beds 4 baths3,727 sq. ft.
$659,990Active4 beds 4 baths3,727 sq. ft.3807 Majesty Court, Heath, TX 75126
MLS# 21112326Listed by: RE/MAX DFW ASSOCIATES - New
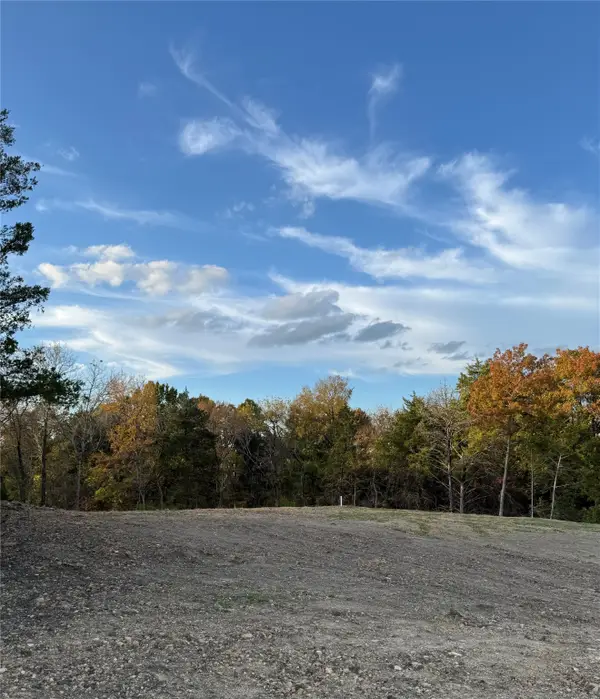 $499,950Active0.34 Acres
$499,950Active0.34 Acres337 Broadmoor Drive #LOT, Heath, TX 75032
MLS# 21112150Listed by: KELLER WILLIAMS ROCKWALL
