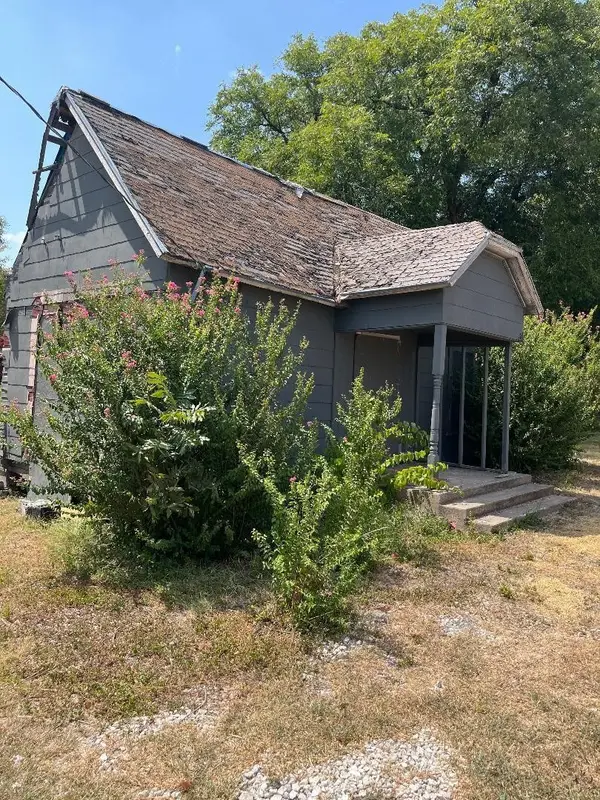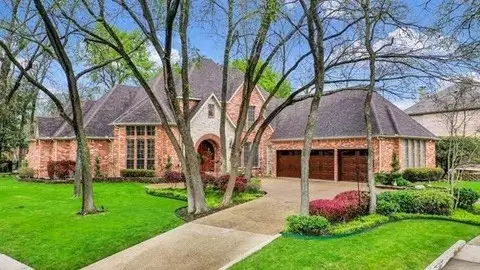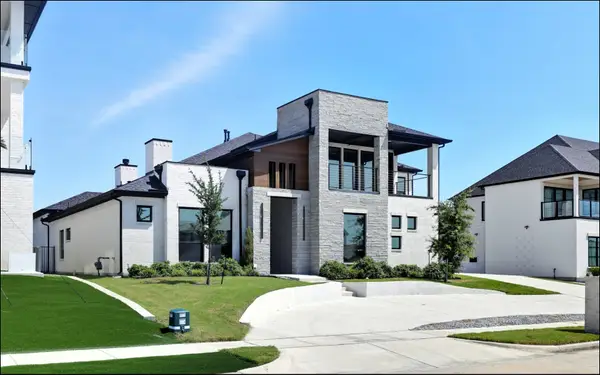601 Rustic Ridge Drive, Heath, TX 75032
Local realty services provided by:Better Homes and Gardens Real Estate Senter, REALTORS(R)
Listed by:rodney holland972-772-7000
Office:keller williams rockwall
MLS#:20932945
Source:GDAR
Price summary
- Price:$1,849,000
- Price per sq. ft.:$315.96
- Monthly HOA dues:$115
About this home
True custom in exquisite condition perfectly placed on a huge oversized corner homesite (.6AC) with a custom gated 4 car garage motor court with access in front & on side. (6 Car Covered parking with ceiling height to accommodate car lifts). This beautiful custom offers open space, a breathtaking GREAT ROOM overlooking huge covered back patio (pizza oven & outdoor grilling area) just steps from the sep building in back. Used as a Gym, would make a great MIL Suite, Guest Suite, Nanny Suite, Pool House, Golf Simulator Space etc. Simply design your dream pool & spa and drop it in this awesome back yard. (Pool Ready) Also Equipped with a FULL HOME GENERATOR & EXTENSIVE SECURITY SYSTEM. The Primary Retreat offers a separate library & sitting area plus a luxurious primary bath area with a huge walk in closet. There is one other secondary en-suite down and three (3) en-suites upstairs (5 Full BD plus Guest House) 6.5 Baths. Ridge Lakes community offers walking trails and community lakes with homes from the $1.7M upto $4M+.
Contact an agent
Home facts
- Year built:2016
- Listing ID #:20932945
- Added:140 day(s) ago
- Updated:October 04, 2025 at 07:31 AM
Rooms and interior
- Bedrooms:5
- Total bathrooms:6
- Full bathrooms:5
- Half bathrooms:1
- Living area:5,852 sq. ft.
Heating and cooling
- Cooling:Ceiling Fans, Central Air, Electric
- Heating:Central, Natural Gas
Structure and exterior
- Roof:Composition
- Year built:2016
- Building area:5,852 sq. ft.
- Lot area:0.58 Acres
Schools
- High school:Heath
- Middle school:Cain
- Elementary school:Dorothy Smith Pullen
Finances and disclosures
- Price:$1,849,000
- Price per sq. ft.:$315.96
- Tax amount:$26,912
New listings near 601 Rustic Ridge Drive
- New
 $489,500Active4 beds 3 baths2,750 sq. ft.
$489,500Active4 beds 3 baths2,750 sq. ft.112 Scenic Drive, Heath, TX 75032
MLS# 21077399Listed by: COLDWELL BANKER APEX, REALTORS - New
 $210,000Active2 beds 1 baths980 sq. ft.
$210,000Active2 beds 1 baths980 sq. ft.2411 N Fm 740, Heath, TX 75032
MLS# 21018801Listed by: RE/MAX FOUR CORNERS  $2,050,000Pending5 beds 8 baths7,220 sq. ft.
$2,050,000Pending5 beds 8 baths7,220 sq. ft.337 Renaissance Lane, Heath, TX 75032
MLS# 21077044Listed by: NAVA REALTY GROUP- New
 $429,900Active4 beds 3 baths2,206 sq. ft.
$429,900Active4 beds 3 baths2,206 sq. ft.3220 Flowering Peach Drive, Heath, TX 75126
MLS# 21075257Listed by: REDFIN CORPORATION - New
 $725,000Active4 beds 5 baths4,483 sq. ft.
$725,000Active4 beds 5 baths4,483 sq. ft.2401 Kathryn Drive, Heath, TX 75032
MLS# 21074825Listed by: D MAX PROPERTIES - New
 $549,000Active3 beds 3 baths2,022 sq. ft.
$549,000Active3 beds 3 baths2,022 sq. ft.2528 Compassion Court, Heath, TX 75032
MLS# 21073781Listed by: KEY TREK-CC - New
 $785,000Active1.05 Acres
$785,000Active1.05 Acres219 Sunset Point Trail, Heath, TX 75032
MLS# 21072540Listed by: BLU GLOBAL REALTY LLC - New
 $1,399,990Active5 beds 6 baths4,596 sq. ft.
$1,399,990Active5 beds 6 baths4,596 sq. ft.320 Chapel View Court, Heath, TX 75032
MLS# 21073124Listed by: EXP REALTY LLC - Open Sun, 12 to 4pmNew
 $1,559,561Active5 beds 5 baths4,990 sq. ft.
$1,559,561Active5 beds 5 baths4,990 sq. ft.324 Chapel View Court, Heath, TX 75032
MLS# 21070799Listed by: EXP REALTY LLC - Open Sun, 1 to 3pmNew
 $1,640,000Active4 beds 5 baths4,438 sq. ft.
$1,640,000Active4 beds 5 baths4,438 sq. ft.2027 Noe Boulevard, Heath, TX 75126
MLS# 21064977Listed by: NEW ARK REAL ESTATE LLC
