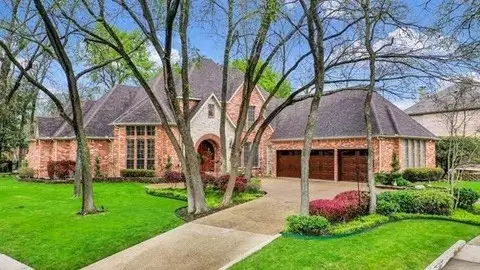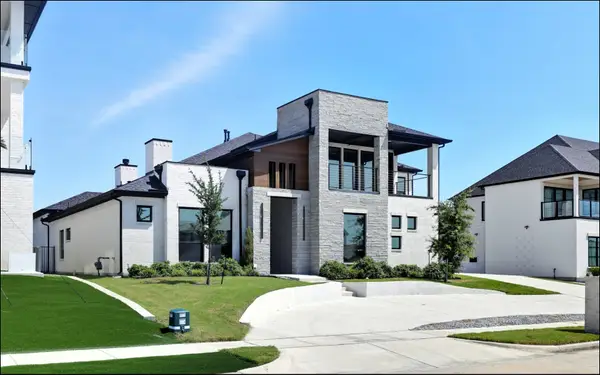732 Avalon Drive, Heath, TX 75032
Local realty services provided by:Better Homes and Gardens Real Estate Lindsey Realty
Upcoming open houses
- Sat, Oct 0401:00 pm - 03:00 pm
Listed by:rodney holland972-772-7000
Office:keller williams rockwall
MLS#:20949837
Source:GDAR
Price summary
- Price:$1,175,000
- Price per sq. ft.:$254.22
- Monthly HOA dues:$75
About this home
Nestled on one of the most beautiful streets in sought-after Heath Crossing within the coveted Amy Parks Elementary zone, this high-quality custom home offers an ideal blend of luxury and livability. Designed with versatility in mind, the floorplan features three spacious bedrooms on the main level, including an oversized primary suite retreat. The office was orginally the 5th bdrm & could easily be converted back if desired. Upstairs, you’ll find a huge fourth ensuite bedroom(2nd Primary or Guest Suite)plus a generous game room, and a finished bonus space perfect for a hobby room, second office, or playroom. The setting is truly special—lush, extensive landscaping creates a private, peaceful atmosphere, while the sparkling pool and spa pair perfectly with a large covered outdoor living area, ideal for entertaining or quiet relaxation. This home combines craftsmanship, comfort, and serenity in one of Heath’s most desirable neighborhoods. Also there is a Swim Current feature in the pool for Swimmers to exercise! This one wont disappoint. Sellers have relocated and property is easy to see.
Contact an agent
Home facts
- Year built:2015
- Listing ID #:20949837
- Added:122 day(s) ago
- Updated:October 03, 2025 at 11:43 AM
Rooms and interior
- Bedrooms:4
- Total bathrooms:5
- Full bathrooms:4
- Half bathrooms:1
- Living area:4,622 sq. ft.
Heating and cooling
- Cooling:Ceiling Fans, Central Air, Electric
- Heating:Central, Electric, Natural Gas
Structure and exterior
- Roof:Composition
- Year built:2015
- Building area:4,622 sq. ft.
- Lot area:0.39 Acres
Schools
- High school:Heath
- Middle school:Cain
- Elementary school:Amy Parks-Heath
Finances and disclosures
- Price:$1,175,000
- Price per sq. ft.:$254.22
- Tax amount:$18,726
New listings near 732 Avalon Drive
- New
 $429,900Active4 beds 3 baths2,206 sq. ft.
$429,900Active4 beds 3 baths2,206 sq. ft.3220 Flowering Peach Drive, Heath, TX 75126
MLS# 21075257Listed by: REDFIN CORPORATION - New
 $725,000Active4 beds 5 baths4,483 sq. ft.
$725,000Active4 beds 5 baths4,483 sq. ft.2401 Kathryn Drive, Heath, TX 75032
MLS# 21074825Listed by: D MAX PROPERTIES - New
 $549,000Active3 beds 3 baths2,022 sq. ft.
$549,000Active3 beds 3 baths2,022 sq. ft.2528 Compassion Court, Heath, TX 75032
MLS# 21073781Listed by: KEY TREK-CC - New
 $785,000Active1.05 Acres
$785,000Active1.05 Acres219 Sunset Point Trail, Heath, TX 75032
MLS# 21072540Listed by: BLU GLOBAL REALTY LLC - New
 $1,399,990Active5 beds 6 baths4,596 sq. ft.
$1,399,990Active5 beds 6 baths4,596 sq. ft.320 Chapel View Court, Heath, TX 75032
MLS# 21073124Listed by: EXP REALTY LLC - Open Sat, 12 to 4pmNew
 $1,599,561Active5 beds 5 baths4,990 sq. ft.
$1,599,561Active5 beds 5 baths4,990 sq. ft.324 Chapel View Court, Heath, TX 75032
MLS# 21070799Listed by: EXP REALTY LLC - Open Sat, 1 to 3pmNew
 $1,640,000Active4 beds 5 baths4,438 sq. ft.
$1,640,000Active4 beds 5 baths4,438 sq. ft.2027 Noe Boulevard, Heath, TX 75126
MLS# 21064977Listed by: NEW ARK REAL ESTATE LLC - New
 $1,199,000Active4 beds 3 baths3,276 sq. ft.
$1,199,000Active4 beds 3 baths3,276 sq. ft.301 Chapel View Court, Heath, TX 75032
MLS# 21072844Listed by: EXP REALTY LLC - New
 $699,900Active4 beds 4 baths3,334 sq. ft.
$699,900Active4 beds 4 baths3,334 sq. ft.1720 Grenache Drive, Rockwall, TX 75032
MLS# 21072518Listed by: PERRY HOMES REALTY LLC - New
 $1,300,000Active4 beds 5 baths3,910 sq. ft.
$1,300,000Active4 beds 5 baths3,910 sq. ft.1025 Cedar Glen Trail, Heath, TX 75032
MLS# 21071890Listed by: EXP REALTY LLC
