202 E Clayton Street, Hebbronville, TX 78361
Local realty services provided by:Better Homes and Gardens Real Estate Winans
Listed by:david garcia
Office:home experts realty
MLS#:465182
Source:South Texas MLS
Price summary
- Price:$299,900
- Price per sq. ft.:$57.2
About this home
Welcome to 202 East Clayton, a beautiful two-story home with a stucco exterior accented by rock details, set on a spacious corner lot in Hebbronville, TX.
Step inside to soaring ceilings with custom ceiling tray designs, recessed lighting, and decorative niches that create an elegant first impression. Throughout the home, you’ll find indirect lighting in the ceiling trays, adding a warm and cozy ambiance in the kitchen, living room, hallway, and primary suite. The curved stairway with wrought-iron railing adds a dramatic architectural touch while connecting both levels seamlessly.
The chef’s kitchen is designed for entertaining and everyday living, featuring granite countertops, custom cabinetry, built-in oven and microwave, smooth electric cooktop, farm sink, and a large walk-in pantry. A breakfast bar and open flow into the living areas make it ideal for gatherings.
The primary suite, located downstairs, includes a spa-like bathroom with dual vanities, granite counters, a jetted tub, and a custom walk-through tile shower built for two with frameless glass doors. A large custom walk-in closet with built-ins completes the retreat. An additional full bedroom and bathroom downstairs provide convenience for guests. Upstairs, you’ll find a second living area along with three more bedrooms and a full bath featuring dual sinks and a large walk-in shower with frameless glass doors, adding elegance throughout the home.
Outside, enjoy a covered patio with recessed lighting and an inground pool with stamped concrete decking and a built-in slide. The home also includes a side-wrap garage with opener and a wide concrete driveway for plenty of parking.
This home combines space, modern finishes, and thoughtful design, making it a standout in the Hebbronville market.
Contact an agent
Home facts
- Year built:2020
- Listing ID #:465182
- Added:9 day(s) ago
- Updated:September 30, 2025 at 07:44 AM
Rooms and interior
- Bedrooms:5
- Total bathrooms:3
- Full bathrooms:3
- Living area:5,243 sq. ft.
Heating and cooling
- Cooling:Central Air
- Heating:Central, Electric
Structure and exterior
- Roof:Shingle
- Year built:2020
- Building area:5,243 sq. ft.
- Lot area:0.41 Acres
Schools
- High school:Other
- Middle school:Other
- Elementary school:Other
Utilities
- Water:Public, Water Available
- Sewer:Public Sewer, Sewer Available
Finances and disclosures
- Price:$299,900
- Price per sq. ft.:$57.2
New listings near 202 E Clayton Street
- New
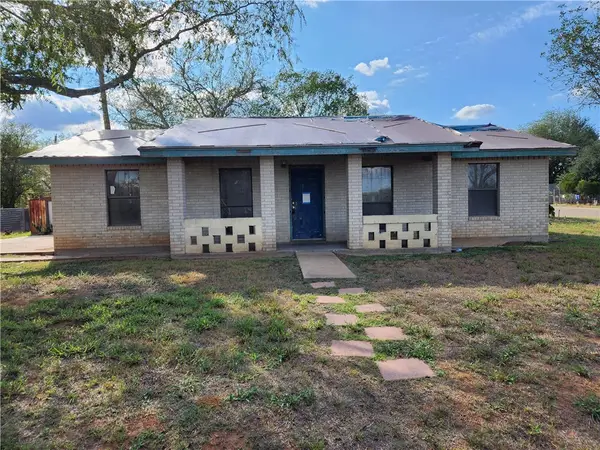 $58,217Active3 beds 2 baths1,125 sq. ft.
$58,217Active3 beds 2 baths1,125 sq. ft.511 E Gruy, Hebbronville, TX 78361
MLS# 465435Listed by: DURMOYE REALTY 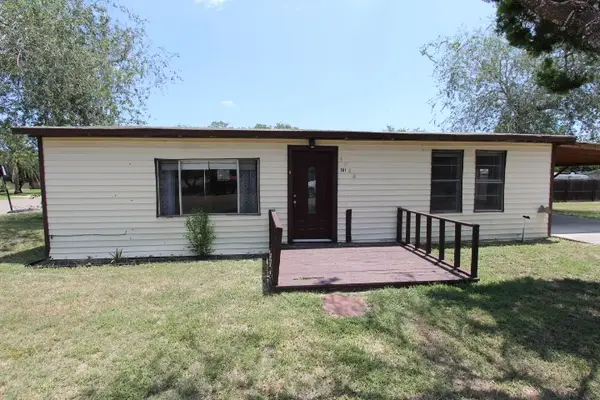 $39,000Active2 beds 1 baths912 sq. ft.
$39,000Active2 beds 1 baths912 sq. ft.501 E Bessie Street, Hebbronville, TX 78361
MLS# 465097Listed by: JANCOVECH REAL ESTATE, LLC $119,900Active3 beds 2 baths1,941 sq. ft.
$119,900Active3 beds 2 baths1,941 sq. ft.807 N Smith Ave, Hebbronville, TX 78361
MLS# 20253928Listed by: DosyDoe Realty $215,000Active3 beds 2 baths1,872 sq. ft.
$215,000Active3 beds 2 baths1,872 sq. ft.711 W North Ave, Hebbronville, TX 78361
MLS# 20253925Listed by: DosyDoe Realty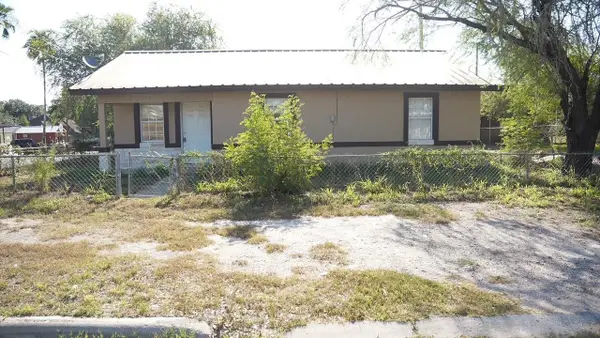 $149,000Active3 beds 2 baths1,729 sq. ft.
$149,000Active3 beds 2 baths1,729 sq. ft.401 E Linar St, Hebbronville, TX 78361
MLS# 20253923Listed by: DosyDoe Realty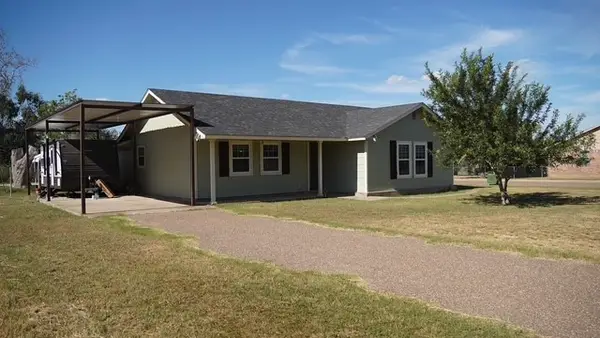 $155,000Active3 beds 2 baths1,770 sq. ft.
$155,000Active3 beds 2 baths1,770 sq. ft.210 E Clayton Street, Hebbronville, TX 78361
MLS# 462804Listed by: DOSYDOE REALTY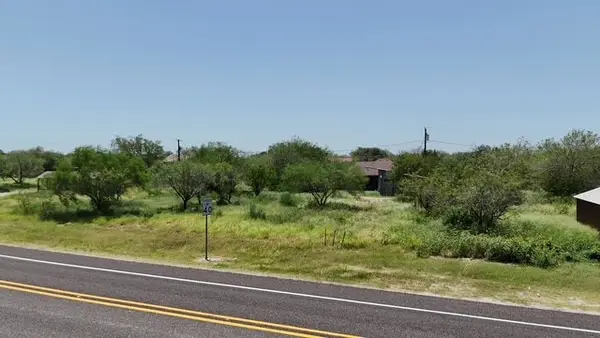 $25,000Active0.39 Acres
$25,000Active0.39 Acres712 S Smith Avenue, Hebbronville, TX 78361
MLS# 462745Listed by: DOSYDOE REALTY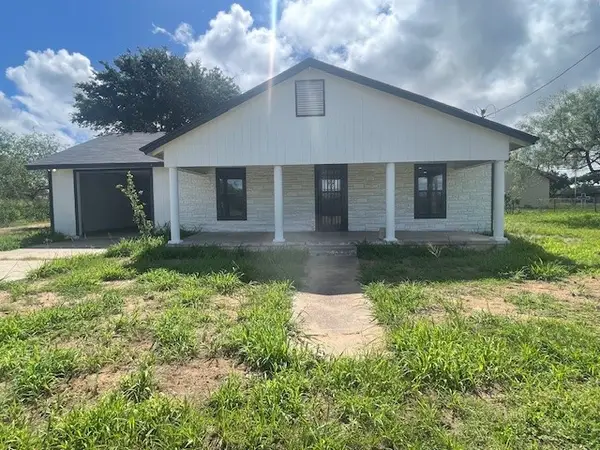 $155,000Active2 beds 2 baths1,108 sq. ft.
$155,000Active2 beds 2 baths1,108 sq. ft.704 N Dagmar Avenue, Hebbronville, TX 78361
MLS# 462550Listed by: DOSYDOE REALTY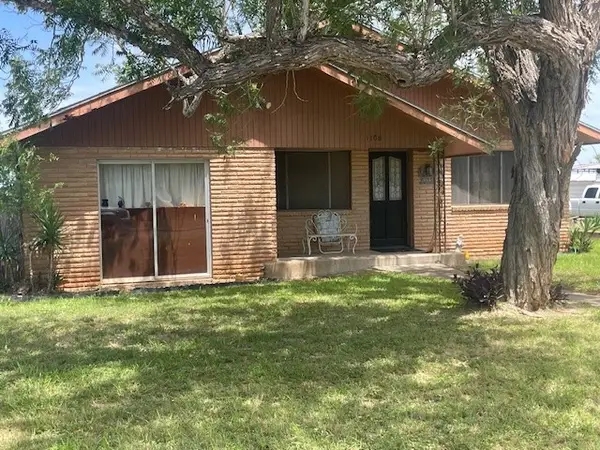 $79,000Active3 beds 1 baths1,056 sq. ft.
$79,000Active3 beds 1 baths1,056 sq. ft.1108 Marcos Hinojosa Avenue, Hebbronville, TX 78361
MLS# 462547Listed by: DOSYDOE REALTY
