- BHGRE®
- Texas
- Hedwig Village
- 2 Blalock Pines Court
2 Blalock Pines Court, Hedwig Village, TX 77024
Local realty services provided by:Better Homes and Gardens Real Estate Gary Greene
2 Blalock Pines Court,Hedwig Village, TX 77024
$3,295,000
- 5 Beds
- 6 Baths
- 5,267 sq. ft.
- Single family
- Pending
Listed by: mike mahlstedt
Office: compass re texas, llc. - houston
MLS#:61321785
Source:HARMLS
Price summary
- Price:$3,295,000
- Price per sq. ft.:$625.59
About this home
Beautiful Cape Cod traditional positioned on a quiet cul-de-sac, built by Abercrombie Builders and thoughtfully appointed with custom finishes throughout. A gracious entry opens to large formal spaces that flow seamlessly for entertaining. The recently upgraded kitchen is a true showpiece, featuring Calacatta Delicato marble countertops, a honed Virginia Mist granite island, and top-of-the-line appliances, including Sub-Zero & Wolf. The kitchen opens to an inviting family room and cheerful breakfast room overlooking a backyard oasis. Throughout the home, beautiful hardwoods, Segreto finishes, and Shepherd steel doors add timeless sophistication. The primary suite is conveniently located on the first floor, with four secondary bedrooms and a game room upstairs. Additional highlights include both front & back staircases for ease of living, designer lighting, & recent windows & roof. The well-appointed backyard offers a cabana and sparkling pool—perfect for gatherings and entertaining.
Contact an agent
Home facts
- Year built:1998
- Listing ID #:61321785
- Updated:February 11, 2026 at 08:12 AM
Rooms and interior
- Bedrooms:5
- Total bathrooms:6
- Full bathrooms:4
- Half bathrooms:2
- Living area:5,267 sq. ft.
Heating and cooling
- Cooling:Central Air, Electric, Zoned
- Heating:Central, Gas, Zoned
Structure and exterior
- Roof:Composition
- Year built:1998
- Building area:5,267 sq. ft.
- Lot area:0.48 Acres
Schools
- High school:MEMORIAL HIGH SCHOOL (SPRING BRANCH)
- Middle school:SPRING BRANCH MIDDLE SCHOOL (SPRING BRANCH)
- Elementary school:MEMORIAL DRIVE ELEMENTARY SCHOOL
Utilities
- Sewer:Public Sewer
Finances and disclosures
- Price:$3,295,000
- Price per sq. ft.:$625.59
- Tax amount:$45,914 (2025)
New listings near 2 Blalock Pines Court
- New
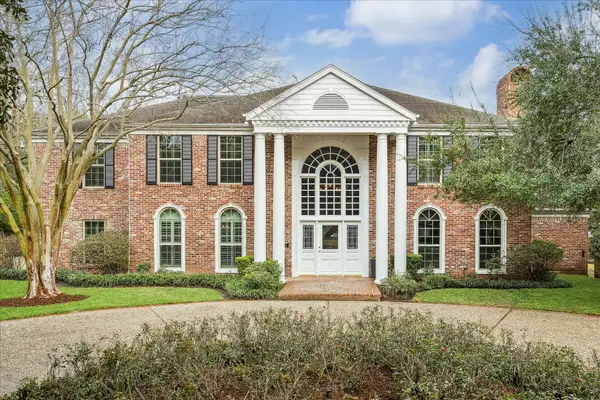 $3,050,000Active5 beds 6 baths5,428 sq. ft.
$3,050,000Active5 beds 6 baths5,428 sq. ft.5 Lochtyne Circle, Houston, TX 77024
MLS# 55416196Listed by: MARTHA TURNER SOTHEBY'S INTERNATIONAL REALTY - New
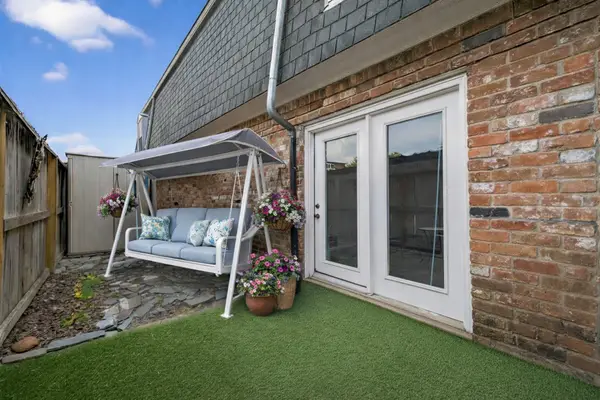 $135,000Active1 beds 1 baths672 sq. ft.
$135,000Active1 beds 1 baths672 sq. ft.9029 Gaylord Street #125, Houston, TX 77024
MLS# 47691011Listed by: KELLER WILLIAMS REALTY SOUTHWEST - New
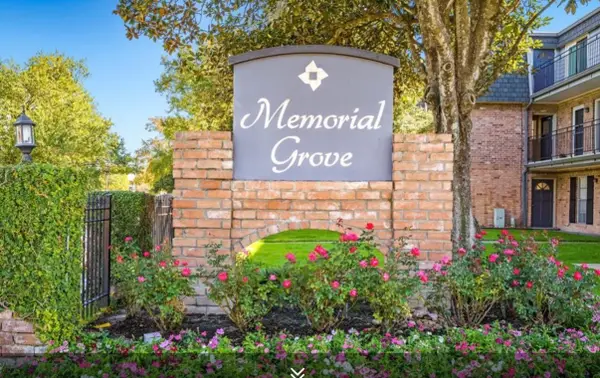 $120,000Active1 beds 1 baths672 sq. ft.
$120,000Active1 beds 1 baths672 sq. ft.9005 Gaylord Street #22, Houston, TX 77024
MLS# 80360344Listed by: ABEL SANCHEZ, BROKER 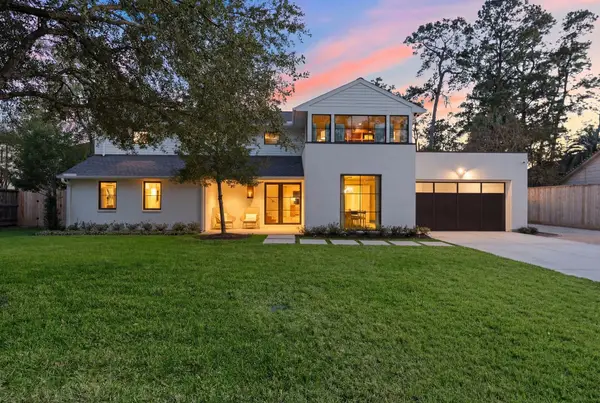 $2,999,000Pending5 beds 5 baths4,037 sq. ft.
$2,999,000Pending5 beds 5 baths4,037 sq. ft.11719 Woodsage Drive, Houston, TX 77024
MLS# 97162080Listed by: MARTHA TURNER SOTHEBY'S INTERNATIONAL REALTY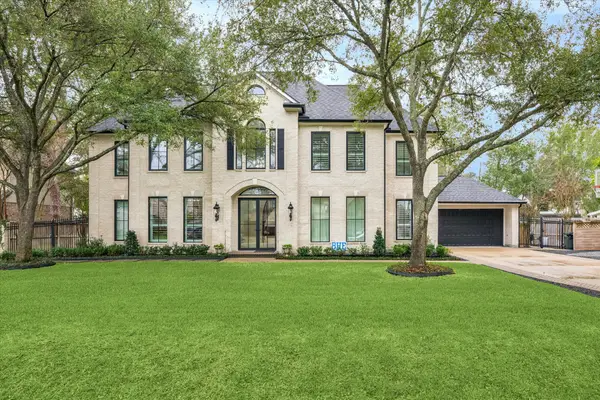 $2,749,000Pending5 beds 5 baths4,058 sq. ft.
$2,749,000Pending5 beds 5 baths4,058 sq. ft.11721 Spriggs Way, Hedwig Village, TX 77024
MLS# 73931875Listed by: COMPASS RE TEXAS, LLC - HOUSTON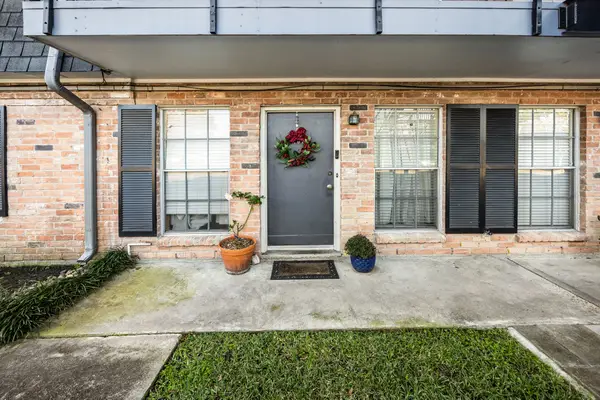 $165,000Active2 beds 2 baths1,088 sq. ft.
$165,000Active2 beds 2 baths1,088 sq. ft.9023 Gaylord Street #101, Houston, TX 77024
MLS# 24243687Listed by: ERA EXPERTS $3,400,000Active5 beds 8 baths5,818 sq. ft.
$3,400,000Active5 beds 8 baths5,818 sq. ft.711 Timber Hill Drive, Hedwig Village, TX 77024
MLS# 98535432Listed by: COMPASS RE TEXAS, LLC - HOUSTON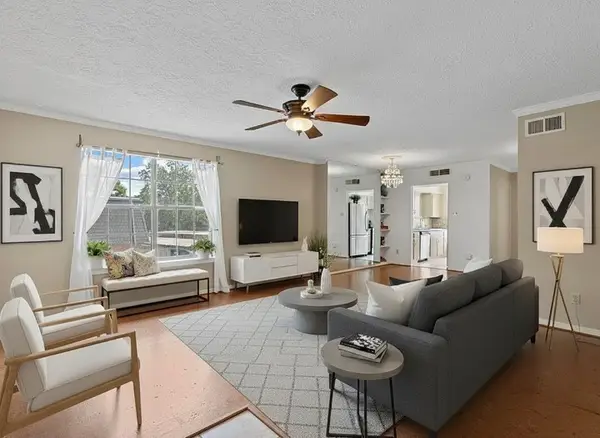 $198,500Active2 beds 2 baths1,224 sq. ft.
$198,500Active2 beds 2 baths1,224 sq. ft.9003 Gaylord Drive #11, Houston, TX 77024
MLS# 22850784Listed by: ORCHARD BROKERAGE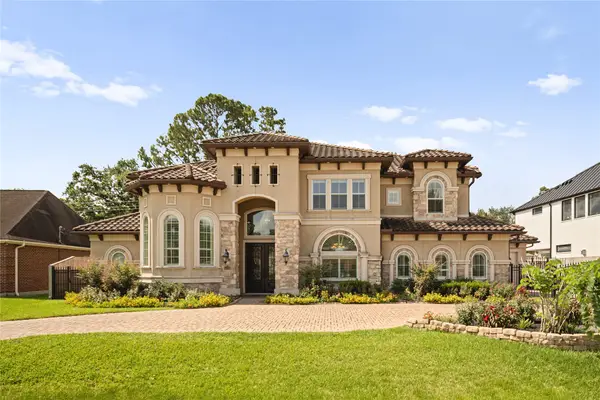 $2,395,000Pending5 beds 6 baths5,034 sq. ft.
$2,395,000Pending5 beds 6 baths5,034 sq. ft.11729 Joan Of Arc Drive, Houston, TX 77024
MLS# 10997248Listed by: COMPASS RE TEXAS, LLC - MEMORIAL

