11260 Beverly Hills, Helotes, TX 78023
Local realty services provided by:Better Homes and Gardens Real Estate Winans
11260 Beverly Hills,Helotes, TX 78023
$589,000
- 3 Beds
- 3 Baths
- 2,260 sq. ft.
- Single family
- Active
Listed by: elisa romero(210) 218-8980, elisadromero@gmail.com
Office: premier realty group platinum
MLS#:1887191
Source:SABOR
Price summary
- Price:$589,000
- Price per sq. ft.:$260.62
About this home
**MOTIVATED SELLER!! BRING ALL OFFERS** Welcome Home!! This Beautiful Custom Modern Farmhouse, Nestled in the Sought-After Beverly Hills subdivision of Helotes, TX, rests on a generous 0.80-acre lot and effortlessly blends timeless elegance with thoughtful craftsmanship! From the moment you arrive, the home's inviting charm and serene surroundings set the tone for something truly special. Two spacious front porch patios welcome you to relax and take in the tranquil landscape, while a long, private driveway creates a grand entrance worthy of an estate. Inside, soaring ceilings with a rich natural wood beam create an airy, open feel, while sunlight floods the expansive floor plan, highlighting the warmth and detail in every corner. A custom-built entertainment wall frames the cozy gas fireplace in the living room, perfect for quiet evenings or lively gatherings. At the heart of the home lies an impressive chef's kitchen, anchored by a massive white quartz island that combines beauty and practicality. Sleek black pendant lights, floating wood shelves, recessed lighting, and high-end stainless steel appliances complete the space, making it as functional as it is striking. The primary suite is a true retreat, offering a peaceful escape with a luxurious en-suite bathroom and a spacious walk-in closet. Additional bedrooms provide ample room for family or guests, while a dedicated laundry room ensures everyday ease and organization. Step outside and you'll find even more to love, with an expansive backyard with endless possibilities. Whether you're hosting under the stars or enjoying a quiet moment of solitude, this space offers privacy and freedom, with no HOA! Situated just minutes from Fiesta Texas, SeaWorld, The Shops at La Cantera, and in the North Independent School District with award-winning schools, this location strikes the perfect balance between peaceful country living and city convenience! Schedule Your Showing Today!!
Contact an agent
Home facts
- Year built:2021
- Listing ID #:1887191
- Added:119 day(s) ago
- Updated:November 22, 2025 at 03:04 PM
Rooms and interior
- Bedrooms:3
- Total bathrooms:3
- Full bathrooms:2
- Half bathrooms:1
- Living area:2,260 sq. ft.
Heating and cooling
- Cooling:One Central
- Heating:Central, Propane Owned
Structure and exterior
- Roof:Composition
- Year built:2021
- Building area:2,260 sq. ft.
- Lot area:0.8 Acres
Schools
- High school:O'Connor
- Middle school:FOLKS
- Elementary school:Tomlinson Elementary
Utilities
- Water:Private Well
- Sewer:Septic
Finances and disclosures
- Price:$589,000
- Price per sq. ft.:$260.62
- Tax amount:$13,898 (2024)
New listings near 11260 Beverly Hills
- New
 $590,000Active2 beds 2 baths1,576 sq. ft.
$590,000Active2 beds 2 baths1,576 sq. ft.20892 Bluehill Pass, Helotes, TX 78023
MLS# 1924637Listed by: COLDWELL BANKER D'ANN HARPER, REALTOR - New
 $309,599Active4 beds 3 baths2,494 sq. ft.
$309,599Active4 beds 3 baths2,494 sq. ft.10223 Huisache Fld, Helotes, TX 78023
MLS# 1924372Listed by: KELLER WILLIAMS HERITAGE - New
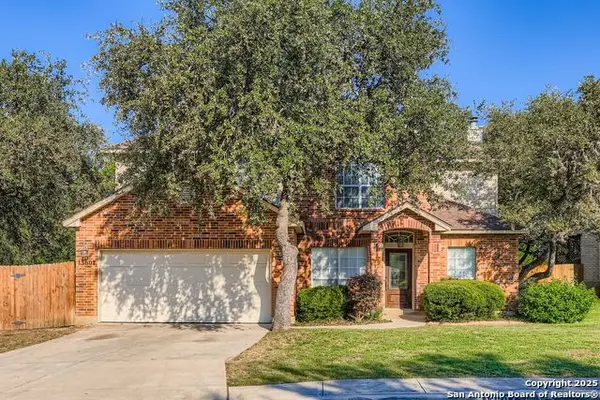 $385,000Active4 beds 3 baths2,166 sq. ft.
$385,000Active4 beds 3 baths2,166 sq. ft.13607 Windy Creek, Helotes, TX 78023
MLS# 1924343Listed by: 3D REALTY & PROPERTY MANAGEMENT - Open Sat, 1 to 3pmNew
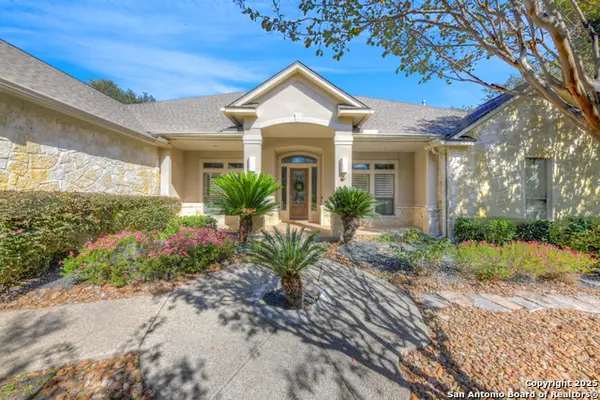 $775,000Active4 beds 3 baths3,093 sq. ft.
$775,000Active4 beds 3 baths3,093 sq. ft.142 Candelaria, Helotes, TX 78023
MLS# 1923357Listed by: COLDWELL BANKER D'ANN HARPER, REALTOR - New
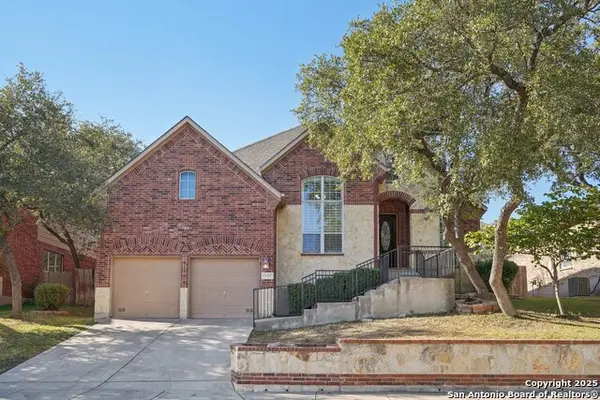 $500,000Active4 beds 3 baths2,625 sq. ft.
$500,000Active4 beds 3 baths2,625 sq. ft.16107 Los Sedona, Helotes, TX 78023
MLS# 1923239Listed by: JEWEL REAL ESTATE - Open Sat, 1 to 3pmNew
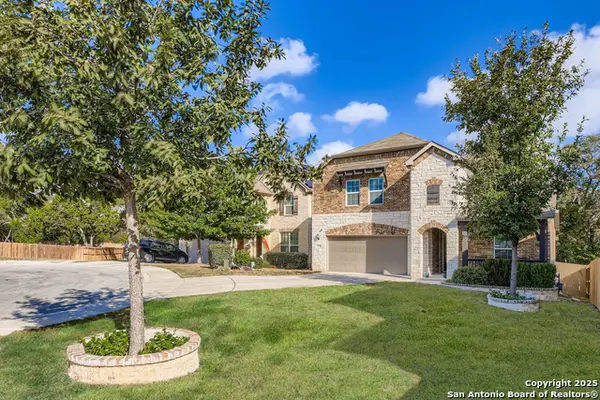 $525,000Active4 beds 3 baths2,835 sq. ft.
$525,000Active4 beds 3 baths2,835 sq. ft.10639 Hibiscus Cove, Helotes, TX 78023
MLS# 1923131Listed by: KELLER WILLIAMS LEGACY - New
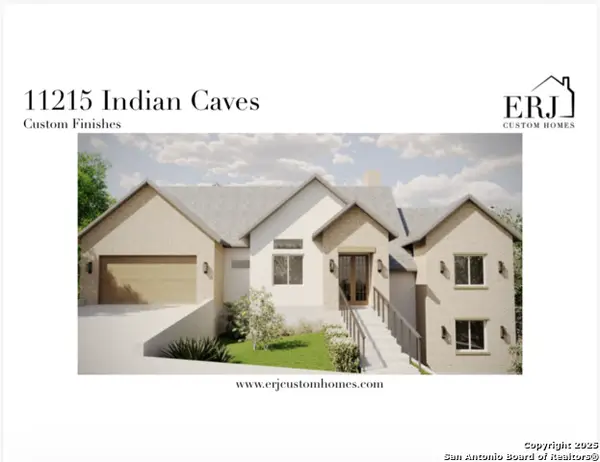 $725,000Active4 beds 4 baths3,178 sq. ft.
$725,000Active4 beds 4 baths3,178 sq. ft.11215 Indian Caves, Helotes, TX 78023
MLS# 1923107Listed by: PREMIER REALTY GROUP PLATINUM - New
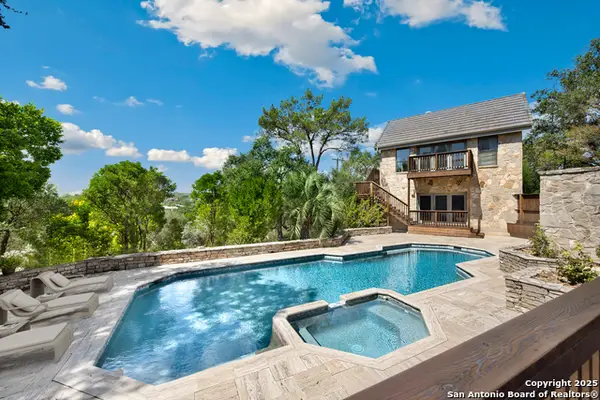 $1,100,000Active5 beds 5 baths4,541 sq. ft.
$1,100,000Active5 beds 5 baths4,541 sq. ft.14819 Seven L Trl, Helotes, TX 78023
MLS# 1893592Listed by: M. STAGERS REALTY PARTNERS - New
 $1,099,000Active4 beds 3 baths2,841 sq. ft.
$1,099,000Active4 beds 3 baths2,841 sq. ft.14460 Santa Loma, Helotes, TX 78023
MLS# 1922570Listed by: LEVI RODGERS REAL ESTATE GROUP  $689,000Active4 beds 4 baths3,530 sq. ft.
$689,000Active4 beds 4 baths3,530 sq. ft.18705 Lookout Mountain, Helotes, TX 78023
MLS# 1922035Listed by: THE HORN COMPANY RESIDENTAL
