16411 Yaupon Vly, Helotes, TX 78023
Local realty services provided by:Better Homes and Gardens Real Estate Hometown
Listed by:cathy naiser
Office:keller williams city-view
MLS#:7224521
Source:ACTRIS
Price summary
- Price:$569,000
- Price per sq. ft.:$158.32
- Monthly HOA dues:$37.08
About this home
Welcome to this stunning Custom Built home with a Pool in San Antonio Ranch neighborhood in Helotes. Home features 4 Bedrooms, 2.5 Baths, a Study, Game Room and a Green Room. Construction features 14 ft ceilings in the Living, 12 ft ceilings in the downstairs and 10 ft ceilings in the Upstairs. The large living room features a dramatic floor-to-ceiling limestone fireplace and soaring high ceilings, creating a grand and inviting space. The Roof and upstairs AC are 5 years old. 2 Solar Powered Attic Vents help with Efficiency. The kitchen is a chef's dream, offering abundant cabinetry, granite countertops, a breakfast bar, built-in appliances, and a gas cooktop, as well as a cozy breakfast room. The formal dining room, located just off the kitchen, provides beautiful views of the backyard and pool, perfect for family meals or hosting guests. The primary bedroom suite includes a sitting area for added comfort, and the ensuite bathroom features a double vanity, a tile shower, and a garden tub, creating a spa-like retreat. A private home office is situated off the front entry, offering a quiet space for work, study or even a nursery. Home Features a Green Room off the Living Area which has AC. The generously sized secondary bedrooms offer ample space for family or guests. Throughout the home, a neutral color palette provides the perfect backdrop for easy customization to fit your style. Step outside to your backyard oasis, complete with a sparkling pool and a patio that overlooks park-like views of the hill country-ideal for relaxing or entertaining. Wrought Iron fence on 2 sides provide beautiful views of nature. Neighborhood Amenities include Pool, Tennis Courts, Pickleball Court, and a Playground.
Contact an agent
Home facts
- Year built:2006
- Listing ID #:7224521
- Updated:October 03, 2025 at 03:26 PM
Rooms and interior
- Bedrooms:4
- Total bathrooms:3
- Full bathrooms:2
- Half bathrooms:1
- Living area:3,594 sq. ft.
Heating and cooling
- Cooling:Electric
- Heating:Electric, Heat Pump
Structure and exterior
- Roof:Composition
- Year built:2006
- Building area:3,594 sq. ft.
Schools
- High school:O'Connor
- Elementary school:Los Reyes
Utilities
- Water:Public
- Sewer:Public Sewer
Finances and disclosures
- Price:$569,000
- Price per sq. ft.:$158.32
- Tax amount:$12,588 (2024)
New listings near 16411 Yaupon Vly
- New
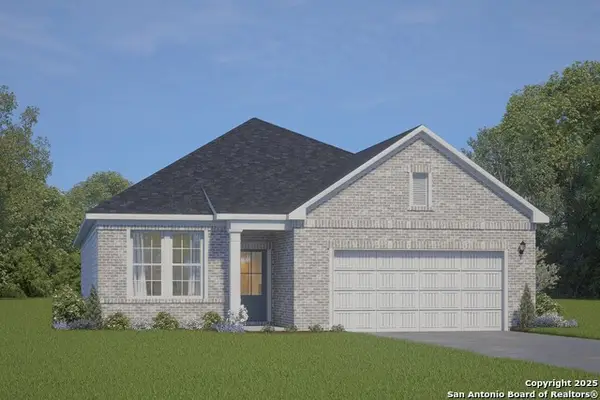 $409,990Active3 beds 4 baths2,199 sq. ft.
$409,990Active3 beds 4 baths2,199 sq. ft.10518 Briceway Fall, San Antonio, TX 78254
MLS# 1911347Listed by: EXP REALTY - New
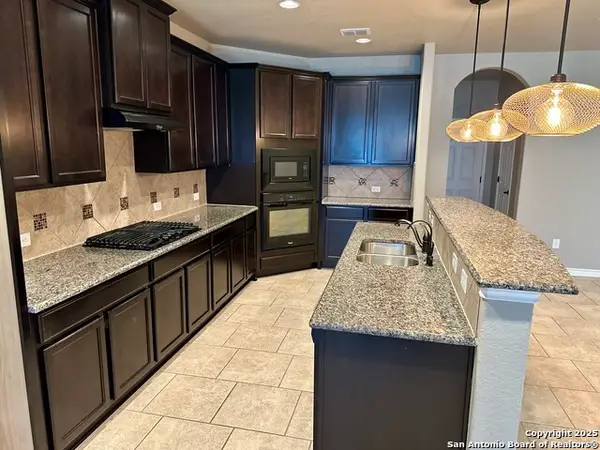 $350,000Active3 beds 2 baths2,043 sq. ft.
$350,000Active3 beds 2 baths2,043 sq. ft.9827 Bricewood, San Antonio, TX 78254
MLS# 1911357Listed by: ALL CITY REAL ESTATE LTD. CO - Open Fri, 3 to 6pmNew
 $450,000Active5 beds 4 baths3,450 sq. ft.
$450,000Active5 beds 4 baths3,450 sq. ft.11407 Massive Mt, Helotes, TX 78023
MLS# 1911304Listed by: KELLER WILLIAMS HERITAGE - New
 $499,000Active5 beds 4 baths2,923 sq. ft.
$499,000Active5 beds 4 baths2,923 sq. ft.10822 Red Sage, Helotes, TX 78023
MLS# 1910747Listed by: MARTI REALTY GROUP - Open Sat, 2 to 5pmNew
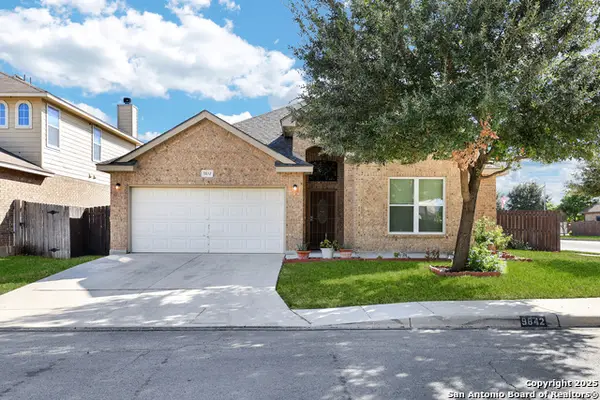 $339,000Active4 beds 2 baths1,875 sq. ft.
$339,000Active4 beds 2 baths1,875 sq. ft.9842 Amberg Path, Helotes, TX 78023
MLS# 1910668Listed by: RE/MAX PREFERRED, REALTORS - Open Sat, 11am to 2pmNew
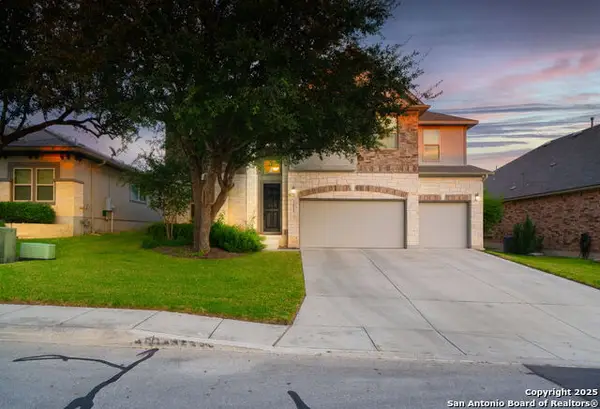 $675,000Active4 beds 4 baths3,347 sq. ft.
$675,000Active4 beds 4 baths3,347 sq. ft.16514 Sierra Linda, Helotes, TX 78023
MLS# 1910421Listed by: KELLER WILLIAMS CITY-VIEW 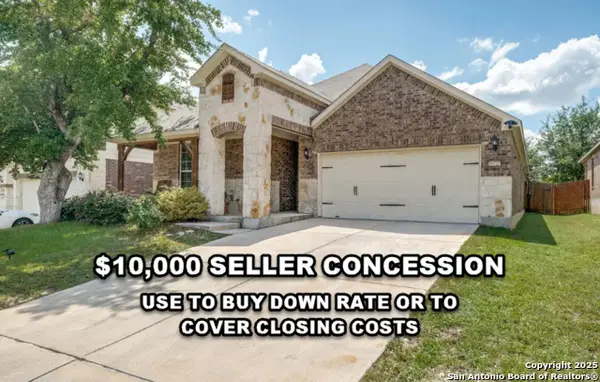 $385,000Active4 beds 2 baths1,941 sq. ft.
$385,000Active4 beds 2 baths1,941 sq. ft.10727 Texas Star, Helotes, TX 78023
MLS# 1909290Listed by: EXP REALTY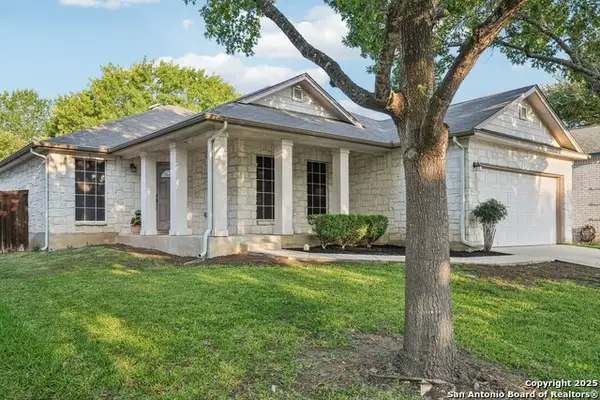 $369,000Active3 beds 2 baths2,207 sq. ft.
$369,000Active3 beds 2 baths2,207 sq. ft.12911 Majestic Cedar, Helotes, TX 78023
MLS# 1909199Listed by: KELLER WILLIAMS HERITAGE $325,900Active4 beds 2 baths1,784 sq. ft.
$325,900Active4 beds 2 baths1,784 sq. ft.13428 Stage Coach Lane, Cresson, TX 76035
MLS# 21064738Listed by: LGI HOMES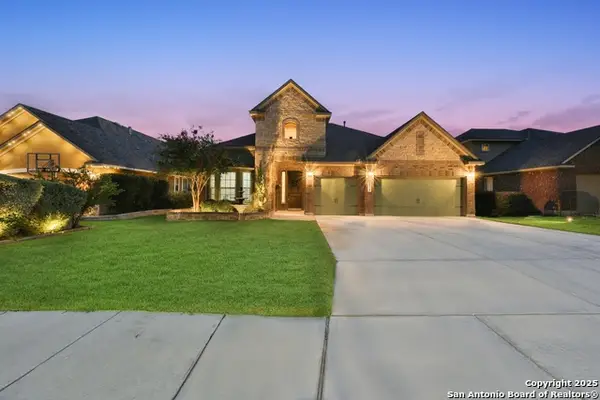 $560,000Active4 beds 4 baths3,103 sq. ft.
$560,000Active4 beds 4 baths3,103 sq. ft.10538 Newcroft, Helotes, TX 78023
MLS# 1908945Listed by: LPT REALTY, LLC
