26179 Highway 6, Hempstead, TX 77445
Local realty services provided by:Better Homes and Gardens Real Estate Hometown
26179 Highway 6,Hempstead, TX 77445
$1,198,000
- 4 Beds
- 4 Baths
- 5,254 sq. ft.
- Single family
- Pending
Listed by: wendy cline
Office: wendy cline properties group
MLS#:25006342
Source:TX_BCSR
Price summary
- Price:$1,198,000
- Price per sq. ft.:$228.02
About this home
5200+ sqft Estate Home on 5.24+/- unrestricted acres in the heart of Hempstead,TX! The private gated drive leads to a stunning 4 bed/3.5 bath home, resort style pool & detached 3 car garage. The remodeled kitchen features a large island w/ pull up seating, custom cabinets, granite counters & a limestone backsplash. Appliances include a KitchenAid 6 burner range w/grill & a custom vent hood, a Thermador built-in fridge, convection oven & warming drawer. The primary suite has a vaulted ceiling, fireplace & French doors w/direct access to the pool! Additional features include a 2-story entry w/ marble floors, 3 programmable thermostats, a gorgeous 2 story formal living area, a private office, formal dining, gym, large family room & upstairs game room! Outside the pool offers 4 water features including spray jets, a hot tub, an outdoor living area w/ a fireplace & a mosquito misting system! This property has a beautiful mixture of mature trees & open pastures! Additional acreage available!
Contact an agent
Home facts
- Year built:1985
- Listing ID #:25006342
- Added:164 day(s) ago
- Updated:November 15, 2025 at 09:06 AM
Rooms and interior
- Bedrooms:4
- Total bathrooms:4
- Full bathrooms:3
- Half bathrooms:1
- Living area:5,254 sq. ft.
Heating and cooling
- Cooling:Central Air, Electric
- Heating:Central, Electric
Structure and exterior
- Roof:Composition
- Year built:1985
- Building area:5,254 sq. ft.
- Lot area:5.24 Acres
Utilities
- Water:Water Available, Well
- Sewer:Septic Available
Finances and disclosures
- Price:$1,198,000
- Price per sq. ft.:$228.02
- Tax amount:$7,288
New listings near 26179 Highway 6
- New
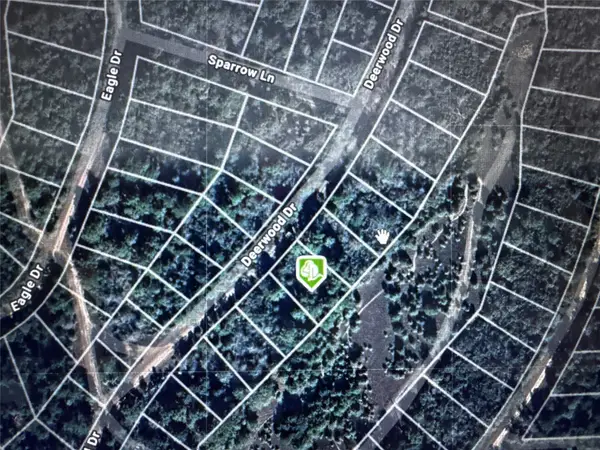 $10,500Active0.27 Acres
$10,500Active0.27 AcresTBD Deerwood Drive, Hempstead, TX 77445
MLS# 14963016Listed by: CINDERELLA REAL ESTATE - Open Sat, 1 to 3pmNew
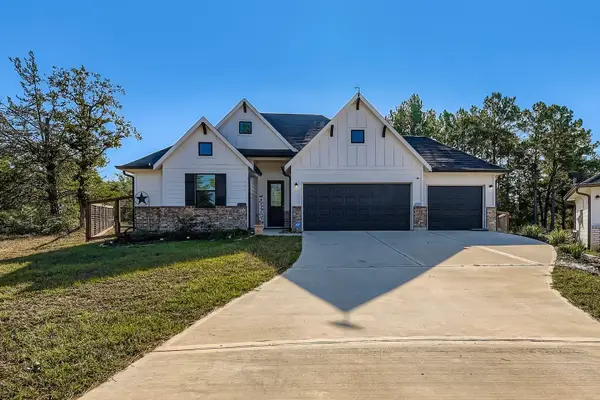 $313,999Active3 beds 2 baths1,572 sq. ft.
$313,999Active3 beds 2 baths1,572 sq. ft.26538 Elm Court, Hempstead, TX 77445
MLS# 61483461Listed by: KELLER WILLIAMS REALTY METROPOLITAN - New
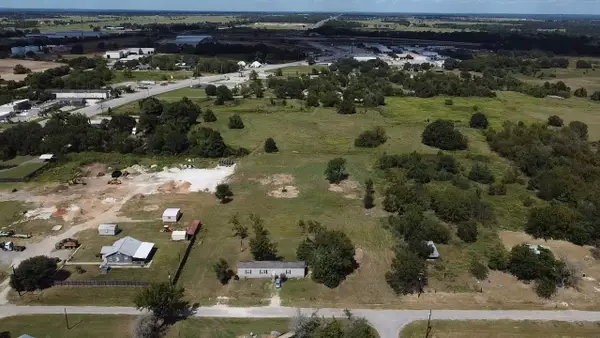 $465,000Active1.72 Acres
$465,000Active1.72 Acres48 Saint Mary's Street, Hempstead, TX 77445
MLS# 83735152Listed by: LISTWITHFREEDOM.COM - New
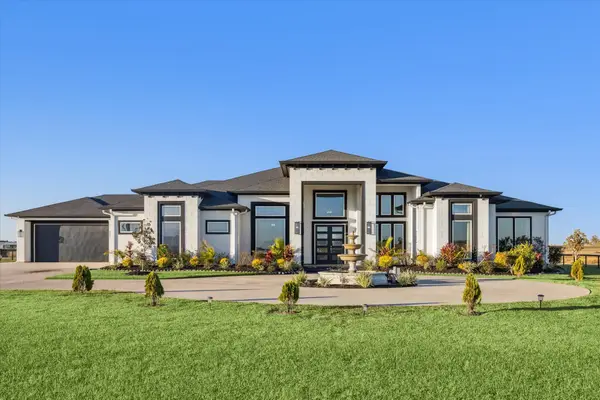 $1,795,000Active4 beds 6 baths6,351 sq. ft.
$1,795,000Active4 beds 6 baths6,351 sq. ft.27214 Fm 1736 Road, Hempstead, TX 77445
MLS# 95513906Listed by: BRADEN REAL ESTATE GROUP - New
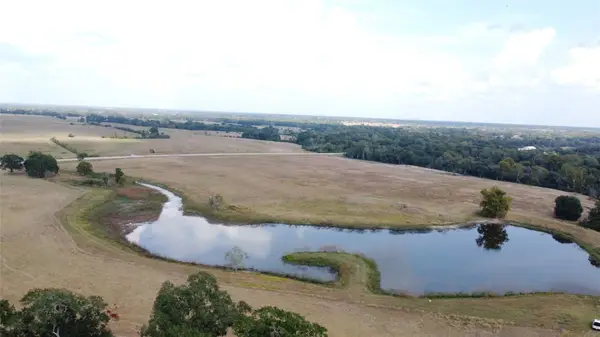 $2,871,732Active-- beds -- baths1,406 sq. ft.
$2,871,732Active-- beds -- baths1,406 sq. ft.0 Fm 3346, Hempstead, TX 77445
MLS# 64286294Listed by: COLDWELL BANKER PROPERTIES - New
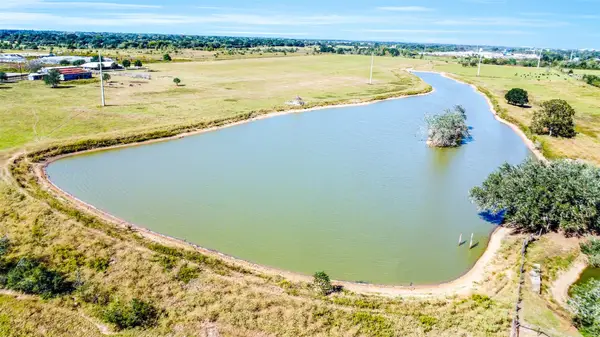 $3,587,000Active-- beds -- baths3,200 sq. ft.
$3,587,000Active-- beds -- baths3,200 sq. ft.35784 Brumlow Road, Hempstead, TX 77445
MLS# 74699121Listed by: COLDWELL BANKER PROPERTIES - New
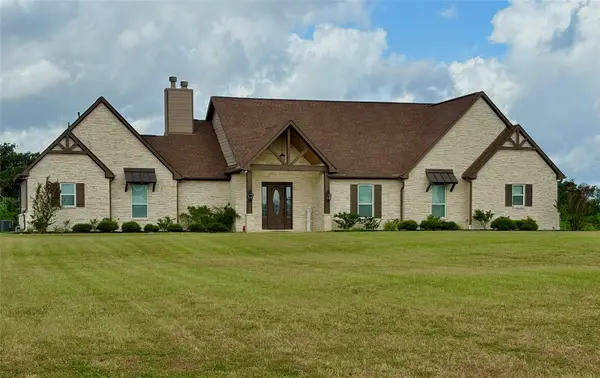 $998,900Active4 beds 3 baths2,788 sq. ft.
$998,900Active4 beds 3 baths2,788 sq. ft.26701 Nelson Road, Hempstead, TX 77445
MLS# 74103250Listed by: REGINA SIMS, BROKER - New
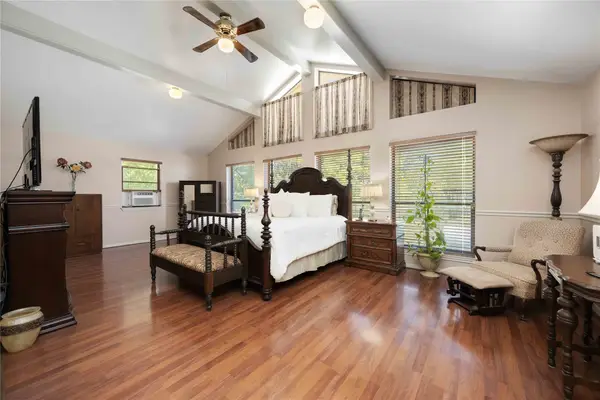 $600,000Active3 beds 3 baths2,848 sq. ft.
$600,000Active3 beds 3 baths2,848 sq. ft.15016 Fm 1887 Road, Hempstead, TX 77445
MLS# 83230350Listed by: EXP REALTY LLC - New
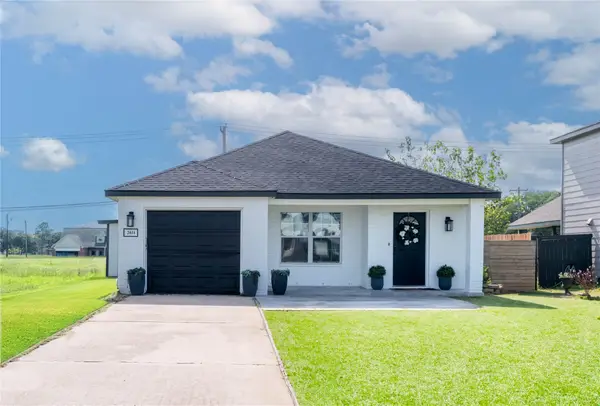 $200,000Active3 beds 2 baths1,341 sq. ft.
$200,000Active3 beds 2 baths1,341 sq. ft.2031 7th Street, Hempstead, TX 77445
MLS# 74345616Listed by: LPT REALTY, LLC - New
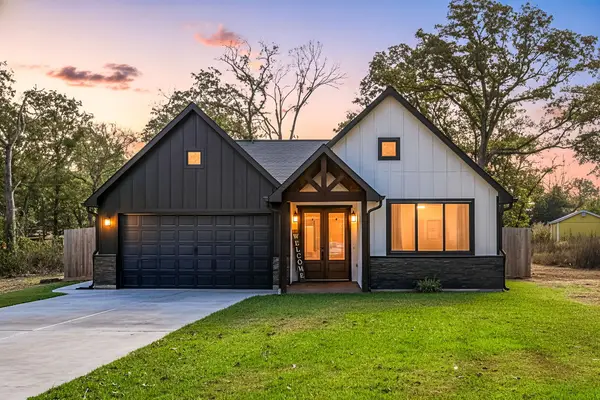 $315,000Active3 beds 2 baths1,803 sq. ft.
$315,000Active3 beds 2 baths1,803 sq. ft.24571 Armagh Street, Hempstead, TX 77445
MLS# 51440206Listed by: COLDWELL BANKER APEX, REALTORS LLC
