509 Joan Of Arc Drive, Hempstead, TX 77445
Local realty services provided by:Better Homes and Gardens Real Estate Hometown
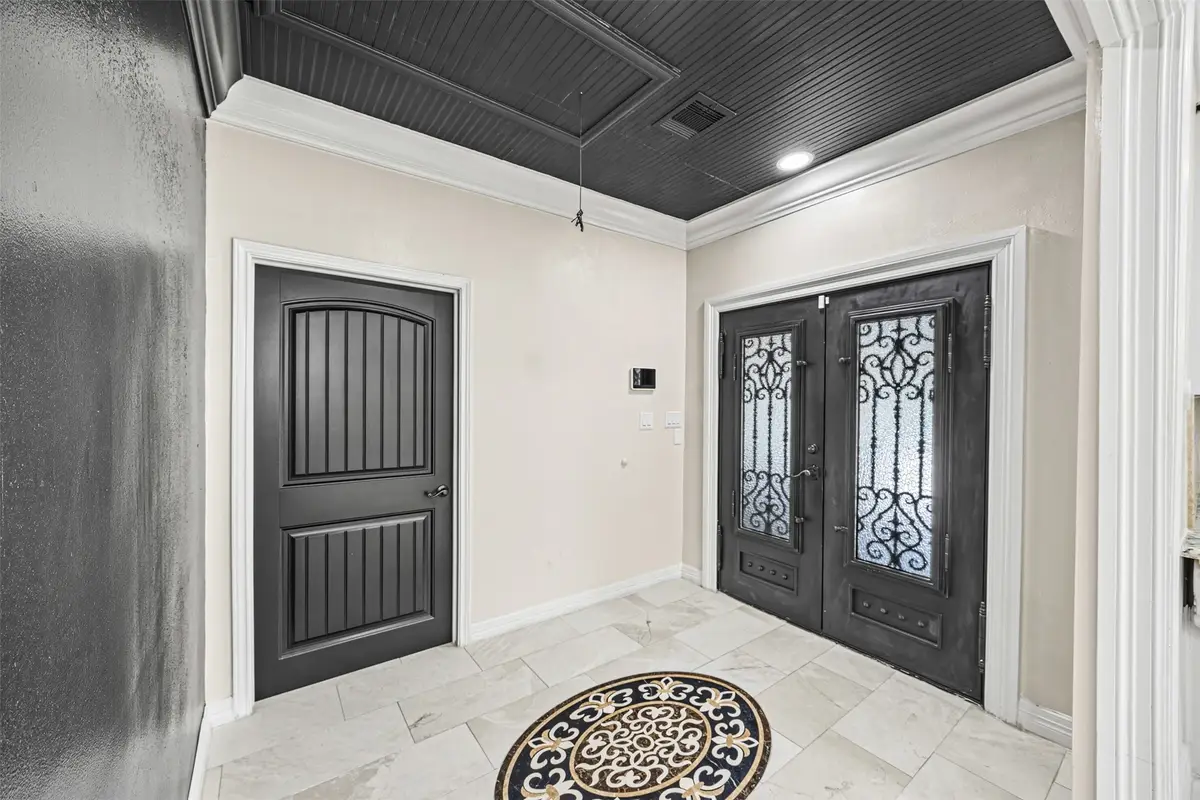
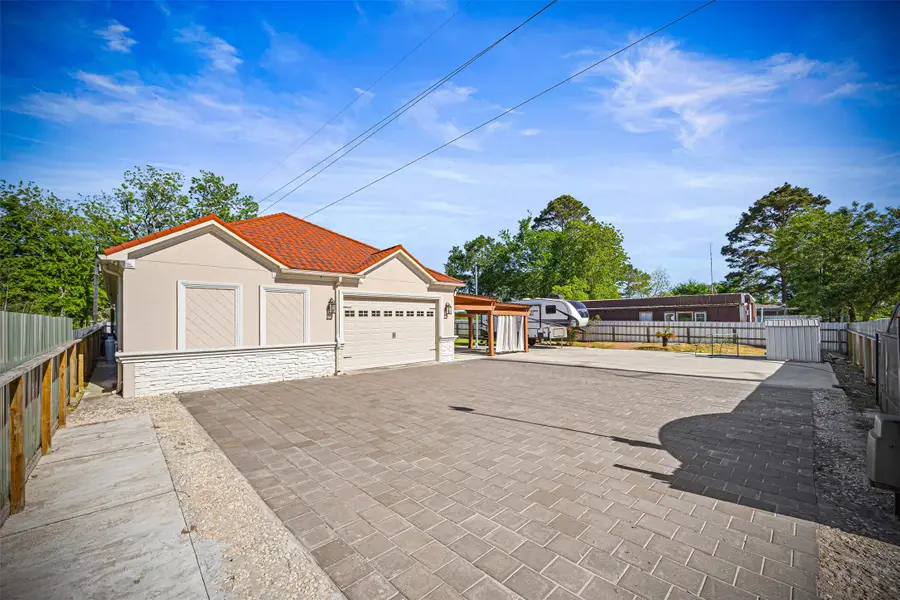

509 Joan Of Arc Drive,Hempstead, TX 77445
$399,000
- 4 Beds
- 4 Baths
- 2,336 sq. ft.
- Single family
- Active
Listed by:shara natour
Office:watkins realty llc.
MLS#:3773357
Source:HARMLS
Price summary
- Price:$399,000
- Price per sq. ft.:$170.8
About this home
Welcome to a fully remodeled masterpiece in the exclusive Villa Capri, where custom craftsmanship meets everyday luxury. This 4-bedroom, 4-bathroom home offers privacy, high-end finishes, and modern upgrades throughout. In 2017, a major renovation added a 22x80 extension with 9-ft ceilings, 2 bedrooms, laundry, and a 12-ft garage featuring a 2.5-ton A/C, wall unit, and commercial fan—perfect for a gym, workspace, or storage. Inside, the chef’s kitchen stuns with custom 5/8–3/4” plywood cabinets, stainless steel appliances, farmhouse sink, breakfast bar, and a gourmet island. The elegant owner’s suite includes crown molding, recessed lighting, chandelier fan, and a spa-style bath with jetted tub, glass shower, and dual vanities. ALL ROOMS INCLUDE A FULL BATH with custom cabinetry. Features included =AI Security System and Roof Solar Panels included! -Two 40-gal water heaters-New gutters-Paver driveway built for trucks-Schedule ASAP-homes like this don’t stay on the market!
Contact an agent
Home facts
- Year built:2012
- Listing Id #:3773357
- Updated:August 10, 2025 at 11:36 AM
Rooms and interior
- Bedrooms:4
- Total bathrooms:4
- Full bathrooms:4
- Living area:2,336 sq. ft.
Heating and cooling
- Cooling:Central Air, Electric
- Heating:Central, Gas
Structure and exterior
- Year built:2012
- Building area:2,336 sq. ft.
- Lot area:0.31 Acres
Schools
- High school:WALLER HIGH SCHOOL
- Middle school:WALLER JUNIOR HIGH SCHOOL
- Elementary school:H T JONES ELEMENTARY SCHOOL
Utilities
- Sewer:Public Sewer
Finances and disclosures
- Price:$399,000
- Price per sq. ft.:$170.8
- Tax amount:$7,562 (2024)
New listings near 509 Joan Of Arc Drive
- New
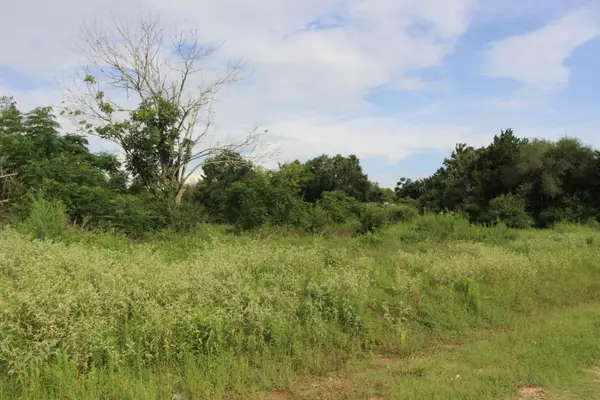 $192,000Active0.86 Acres
$192,000Active0.86 Acres0 Cemetery Road, Hempstead, TX 77445
MLS# 34353160Listed by: KELLER WILLIAMS REALTY SOUTHWEST - New
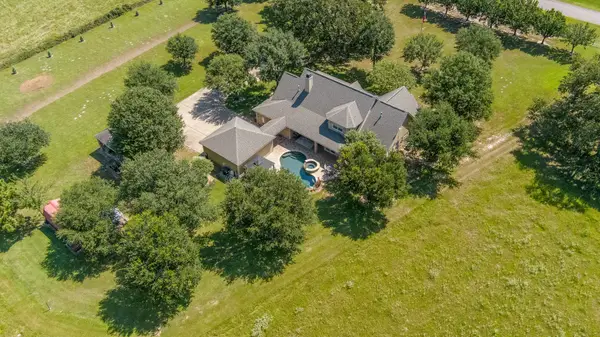 $850,000Active3 beds 4 baths2,983 sq. ft.
$850,000Active3 beds 4 baths2,983 sq. ft.25127 Mitchell Road, Hempstead, TX 77445
MLS# 74215502Listed by: CINDERELLA REAL ESTATE - New
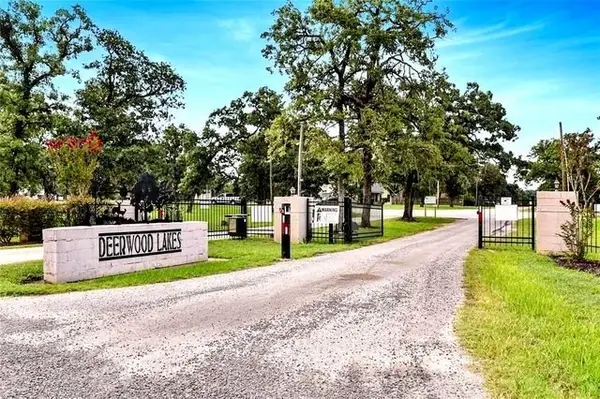 $33,000Active0.27 Acres
$33,000Active0.27 Acres26890 Callie Drive, Hempstead, TX 77445
MLS# 20924208Listed by: EXP REALTY LLC - New
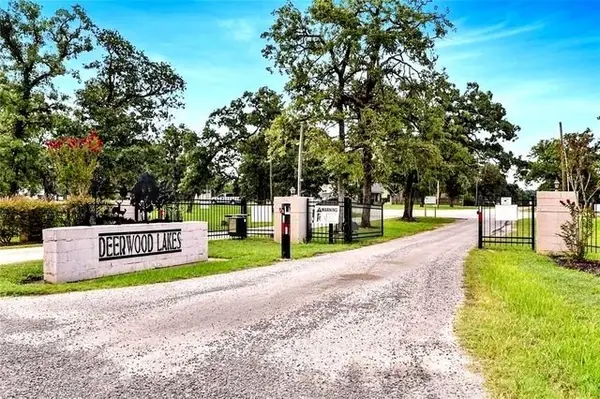 $33,000Active0.27 Acres
$33,000Active0.27 Acres26872 Callie Drive, Hempstead, TX 77445
MLS# 72248193Listed by: EXP REALTY LLC - New
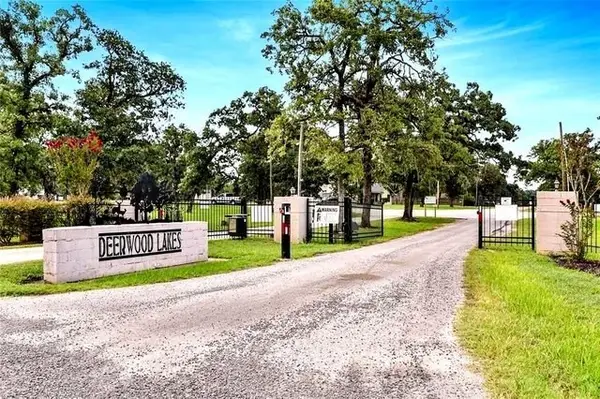 $33,000Active0.25 Acres
$33,000Active0.25 Acres26568 Buck Lane, Hempstead, TX 77445
MLS# 80477651Listed by: EXP REALTY LLC - New
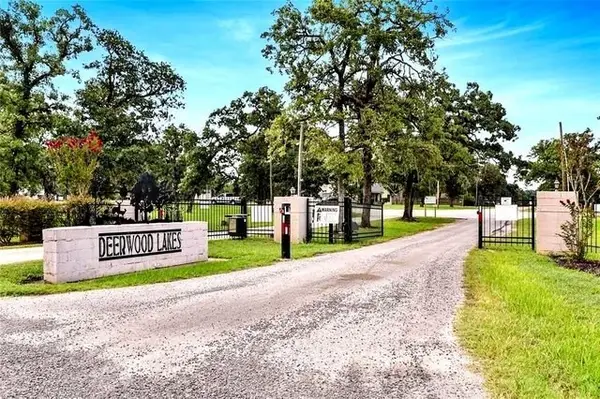 $33,000Active0.24 Acres
$33,000Active0.24 Acres26454 Deerwood Drive, Hempstead, TX 77445
MLS# 98560317Listed by: EXP REALTY LLC - New
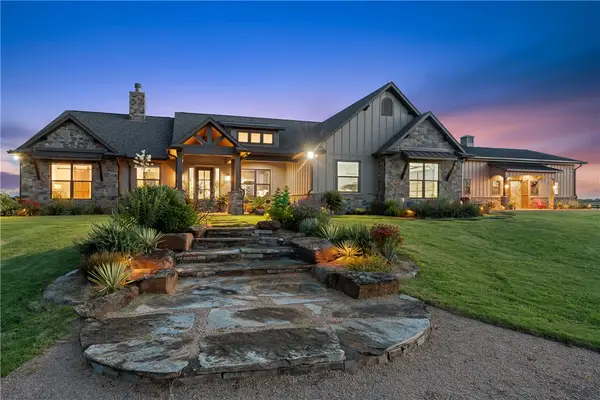 $2,100,000Active4 beds 4 baths3,006 sq. ft.
$2,100,000Active4 beds 4 baths3,006 sq. ft.30163 High Spirit Ranch Road, Hempstead, TX 77445
MLS# 25008551Listed by: WENDY CLINE PROPERTIES GROUP - New
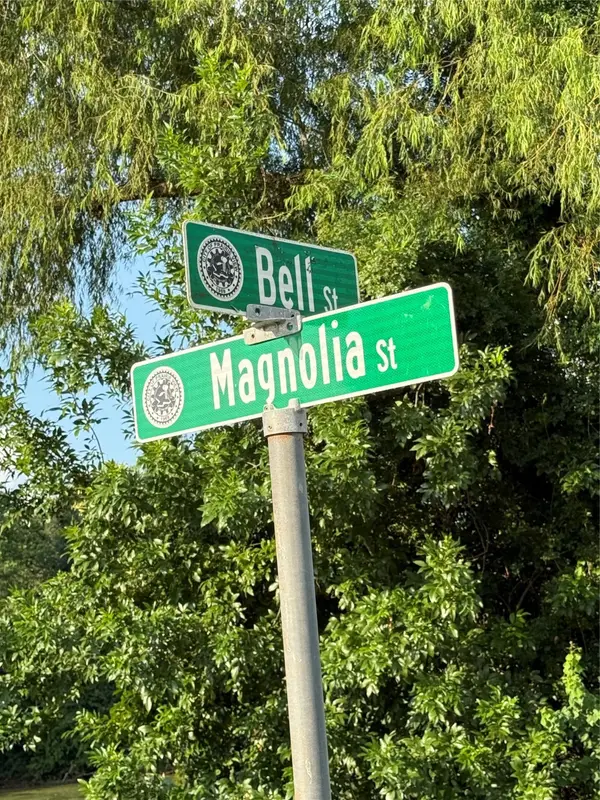 $65,000Active0.28 Acres
$65,000Active0.28 Acreslot 7 Bell Street, Prairie View, TX 77445
MLS# 76472138Listed by: TEXAS ALLY REAL ESTATE GROUP, LLC - New
 $2,970,000Active70 Acres
$2,970,000Active70 Acres00009 Nelson Road, Hempstead, TX 77445
MLS# 15687796Listed by: KELLER WILLIAMS REALTY METROPOLITAN - New
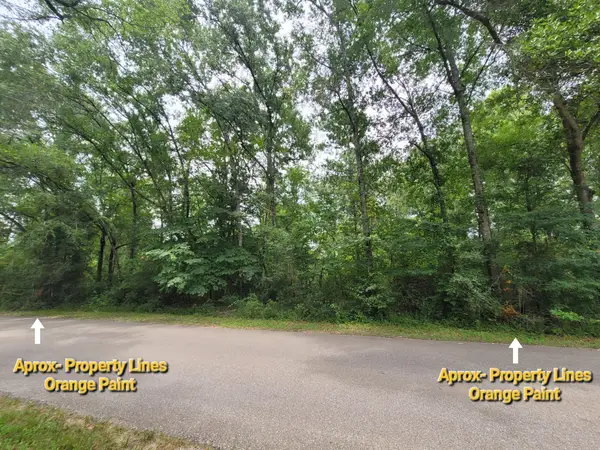 $39,000Active0.28 Acres
$39,000Active0.28 AcresLot 315 Callie Drive, Hempstead, TX 77445
MLS# 87199319Listed by: WALZEL PROPERTIES - CORPORATE OFFICE
