1010 December Drive, Hewitt, TX 76643
Local realty services provided by:Better Homes and Gardens Real Estate Edwards & Associates
Listed by: nick schwedock ii
Office: bramlett partners
MLS#:20974981
Source:GDAR
Price summary
- Price:$285,000
- Price per sq. ft.:$179.92
About this home
Here’s your listing description with the concession line seamlessly worked in — natural for Zillow, compliant for NTREIS, and positioned where buyers will actually see it:
?
Located in the heart of Hewitt and zoned to the highly sought-after Midway ISD, this well-laid-out home offers an excellent opportunity to get into a great school district at an affordable price point. With easy access to both I-35 and Hewitt Drive, commuting into Waco or enjoying its many amenities is just a short drive away. Inside, the home features a traditional floor plan with distinct yet connected spaces. The living room, dining area, kitchen, and breakfast nook each serve their own purpose while maintaining a natural flow throughout the home. The primary suite is thoughtfully separated from the guest bedrooms, offering a sense of privacy and retreat. It includes a spacious bedroom, dual vanities, and a walk-in tiled shower. Out back, mature trees provide shade and character, while the covered patio offers a great space for relaxing or entertaining. A small storage shed adds practical utility for yard tools or additional storage needs. Seller is offering up to $2,500 in buyer closing cost assistance with an acceptable offer. Homes in this price range within Midway ISD are becoming increasingly rare—don’t miss the chance to make this one your own.
Contact an agent
Home facts
- Year built:1984
- Listing ID #:20974981
- Added:183 day(s) ago
- Updated:December 20, 2025 at 12:43 PM
Rooms and interior
- Bedrooms:3
- Total bathrooms:2
- Full bathrooms:2
- Living area:1,584 sq. ft.
Heating and cooling
- Cooling:Ceiling Fans, Central Air, Electric
- Heating:Central, Electric
Structure and exterior
- Roof:Composition
- Year built:1984
- Building area:1,584 sq. ft.
- Lot area:0.22 Acres
Schools
- High school:Midway
- Middle school:Midway
- Elementary school:Spring Valley
Finances and disclosures
- Price:$285,000
- Price per sq. ft.:$179.92
- Tax amount:$5,371
New listings near 1010 December Drive
- New
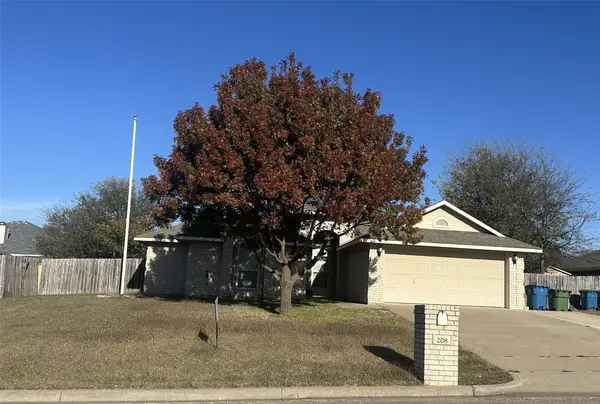 $394,500Active3 beds 2 baths1,451 sq. ft.
$394,500Active3 beds 2 baths1,451 sq. ft.208 Pearl Drive, Hewitt, TX 76643
MLS# 21134876Listed by: WOODY BUTLER PROPERTIES - New
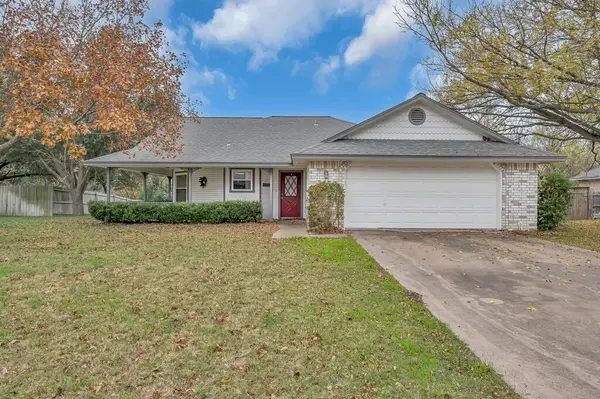 $285,000Active3 beds 2 baths1,561 sq. ft.
$285,000Active3 beds 2 baths1,561 sq. ft.1013 December Drive, Hewitt, TX 76643
MLS# 21134544Listed by: KELLER WILLIAMS REALTY, WACO - New
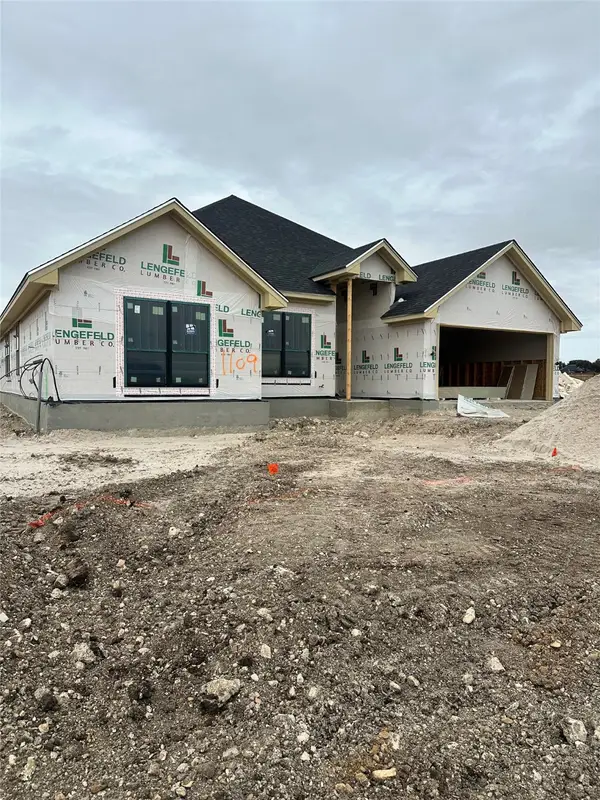 $444,752Active4 beds 2 baths2,128 sq. ft.
$444,752Active4 beds 2 baths2,128 sq. ft.1109 Dillinger Road, Hewitt, TX 76643
MLS# 21132656Listed by: COMPASS RE TEXAS, LLC. - New
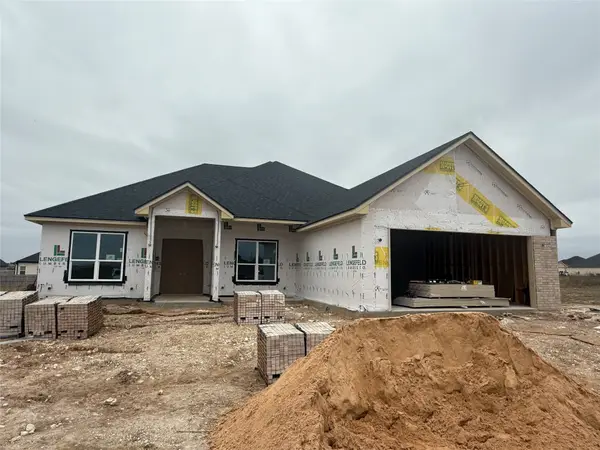 $539,900Active4 beds 3 baths2,528 sq. ft.
$539,900Active4 beds 3 baths2,528 sq. ft.1337 Tahonta Drive, Hewitt, TX 76643
MLS# 21133671Listed by: KELLY, REALTORS - New
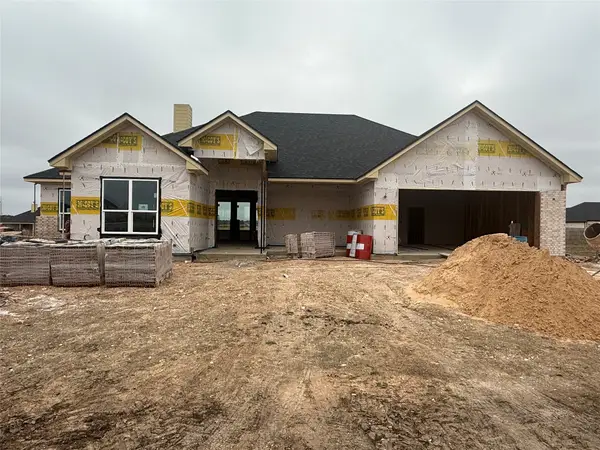 $539,900Active4 beds 3 baths2,513 sq. ft.
$539,900Active4 beds 3 baths2,513 sq. ft.1353 Tahonta Drive, Hewitt, TX 76643
MLS# 21133684Listed by: KELLY, REALTORS - New
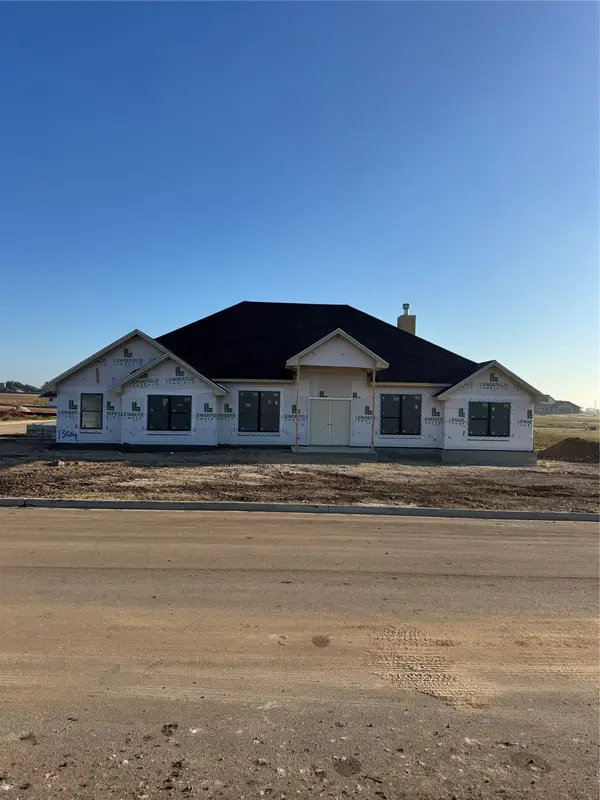 $495,867Active4 beds 3 baths2,377 sq. ft.
$495,867Active4 beds 3 baths2,377 sq. ft.1304 Red Rock Road, Hewitt, TX 76643
MLS# 21132603Listed by: COMPASS RE TEXAS, LLC. - New
 $482,531Active4 beds 3 baths2,377 sq. ft.
$482,531Active4 beds 3 baths2,377 sq. ft.1400 Red Rock Road, Hewitt, TX 76643
MLS# 21132054Listed by: COMPASS RE TEXAS, LLC. - New
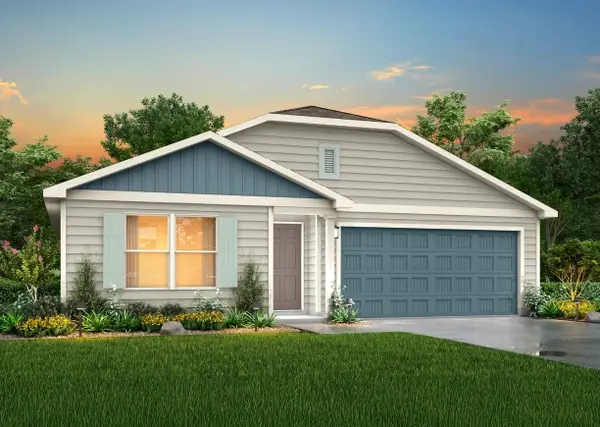 $275,766Active4 beds 2 baths1,804 sq. ft.
$275,766Active4 beds 2 baths1,804 sq. ft.828 Eagles Nest Drive, Cleburne, TX 76031
MLS# 21132168Listed by: HOMESUSA.COM - New
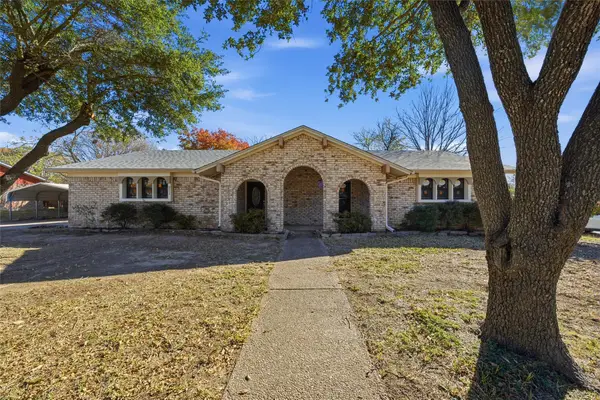 $347,000Active3 beds 2 baths1,646 sq. ft.
$347,000Active3 beds 2 baths1,646 sq. ft.211 Opal Street, Hewitt, TX 76643
MLS# 21131815Listed by: GINGRICH GROUP, LLC - New
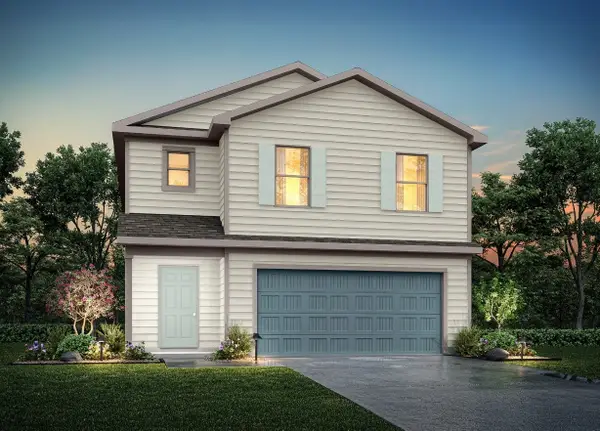 $279,100Active4 beds 3 baths2,002 sq. ft.
$279,100Active4 beds 3 baths2,002 sq. ft.824 Eagles Nest Drive, Cleburne, TX 76031
MLS# 21131821Listed by: HOMESUSA.COM
