1046 Kreece Drive, Hewitt, TX 76643
Local realty services provided by:Better Homes and Gardens Real Estate Senter, REALTORS(R)
Listed by: cindy gough254-218-5940
Office: magnolia realty
MLS#:20967848
Source:GDAR
Price summary
- Price:$479,900
- Price per sq. ft.:$173.94
About this home
Generous discount from a preferred lender on this John Houston Home. Offering 1.5% of the loan amount toward closing costs or rate buy down. Spacious & Inviting Home in a Fantastic Neighborhood!
Welcome to this stunning four-bedroom, two-and-a-half-bathroom home, offering 2,759 square feet of thoughtfully designed living space. With an open-concept living and dining area, this home is perfect for both entertaining and everyday comfort.
All bedrooms are conveniently located downstairs, providing privacy and ease of access, while the upstairs loft is ideal for a cozy TV room or a fun game space and has a half bath upstairs. The home features an abundance of cabinets with updated hardware, ensuring ample storage throughout. The bright and cheerful interior colors create a warm and inviting atmosphere. Vaulted ceilings and lots of windows, give amazing natural light to every room in the home. The master bedroom is oversized with a nice bay window for an extra sitting area. Check out large insulated attic space with 2 separate entry points. Enjoy an amazing neighborhood with this home nestled on a quiet street.
Step outside to enjoy a beautiful large backyard with covered patio. So many great features on this home!
Located in a great neighborhood within Midway ISD, this home offers the perfect blend of convenience, community, and charm.
Don’t miss out on this fantastic opportunity!
Contact an agent
Home facts
- Year built:2022
- Listing ID #:20967848
- Added:203 day(s) ago
- Updated:January 02, 2026 at 12:35 PM
Rooms and interior
- Bedrooms:4
- Total bathrooms:3
- Full bathrooms:2
- Half bathrooms:1
- Living area:2,759 sq. ft.
Heating and cooling
- Cooling:Central Air, Electric
- Heating:Central, Electric
Structure and exterior
- Roof:Composition
- Year built:2022
- Building area:2,759 sq. ft.
- Lot area:0.24 Acres
Schools
- High school:Midway
- Middle school:Midway
- Elementary school:Spring Valley
Finances and disclosures
- Price:$479,900
- Price per sq. ft.:$173.94
- Tax amount:$9,857
New listings near 1046 Kreece Drive
- New
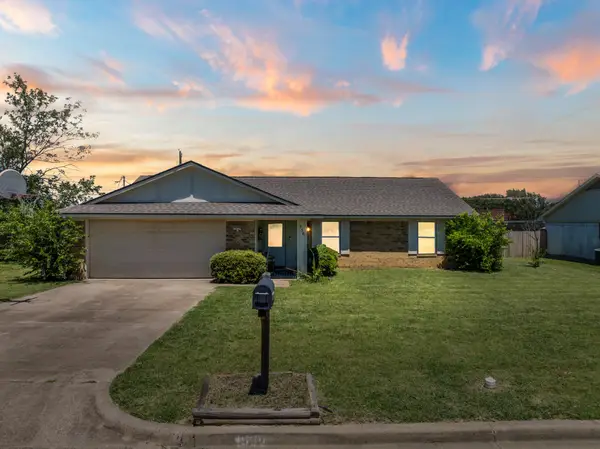 $285,000Active3 beds 2 baths1,520 sq. ft.
$285,000Active3 beds 2 baths1,520 sq. ft.930 Vail Highlands Circle, Hewitt, TX 76643
MLS# 21139264Listed by: JULIE SIDDONS REALTORS, LLC - New
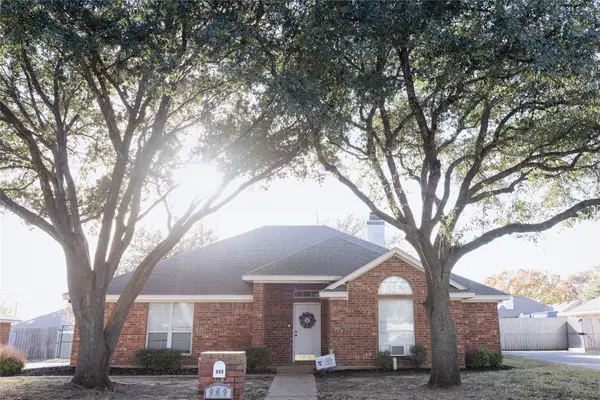 $260,000Active3 beds 2 baths1,492 sq. ft.
$260,000Active3 beds 2 baths1,492 sq. ft.949 Crested Butte Drive, Hewitt, TX 76643
MLS# 21136958Listed by: BENTWOOD REALTY 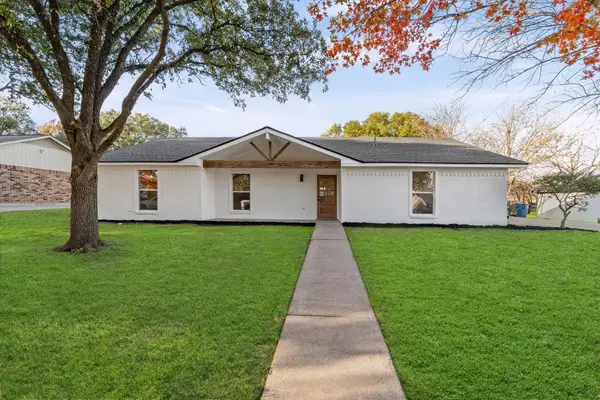 $349,000Active4 beds 3 baths1,900 sq. ft.
$349,000Active4 beds 3 baths1,900 sq. ft.336 Oakwood Lane, Hewitt, TX 76643
MLS# 21136449Listed by: BENTWOOD REALTY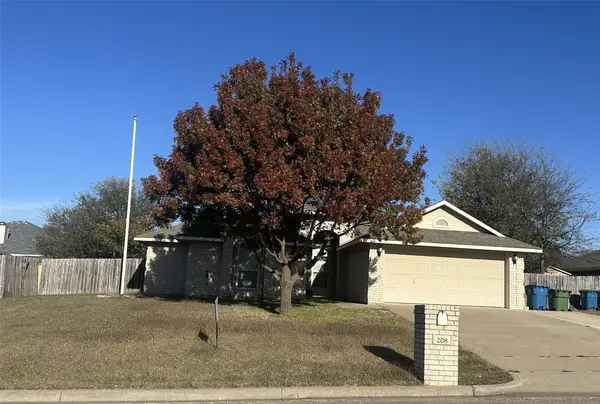 $394,500Active3 beds 2 baths1,451 sq. ft.
$394,500Active3 beds 2 baths1,451 sq. ft.208 Pearl Drive, Hewitt, TX 76643
MLS# 21134876Listed by: WOODY BUTLER PROPERTIES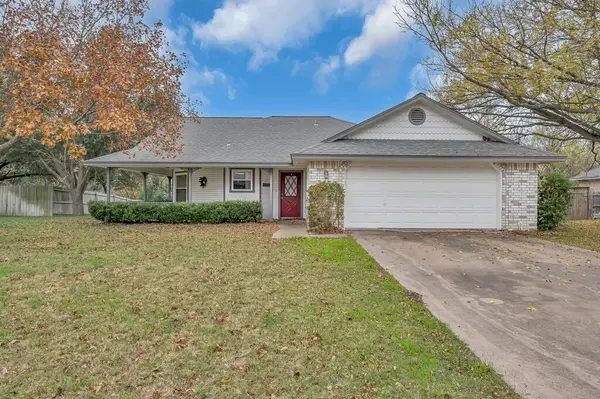 $285,000Active3 beds 2 baths1,561 sq. ft.
$285,000Active3 beds 2 baths1,561 sq. ft.1013 December Drive, Hewitt, TX 76643
MLS# 21134544Listed by: KELLER WILLIAMS REALTY, WACO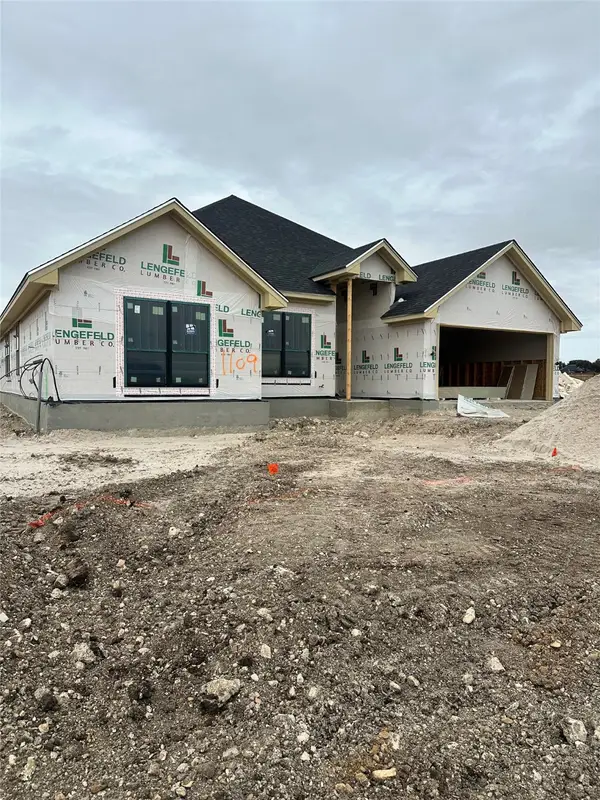 $444,752Active4 beds 2 baths2,128 sq. ft.
$444,752Active4 beds 2 baths2,128 sq. ft.1109 Dillinger Road, Hewitt, TX 76643
MLS# 21132656Listed by: COMPASS RE TEXAS, LLC.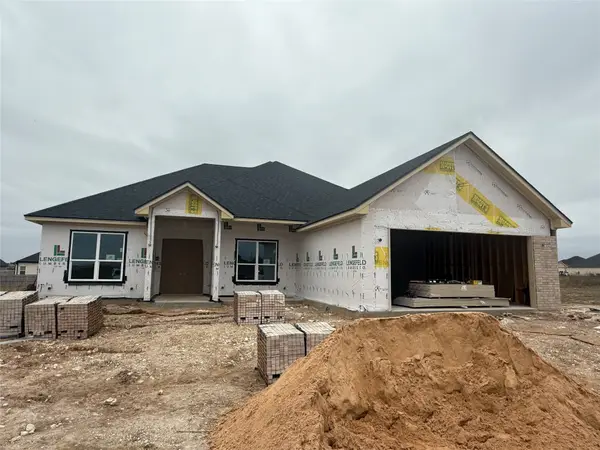 $539,900Active4 beds 3 baths2,528 sq. ft.
$539,900Active4 beds 3 baths2,528 sq. ft.1337 Tahonta Drive, Hewitt, TX 76643
MLS# 21133671Listed by: KELLY, REALTORS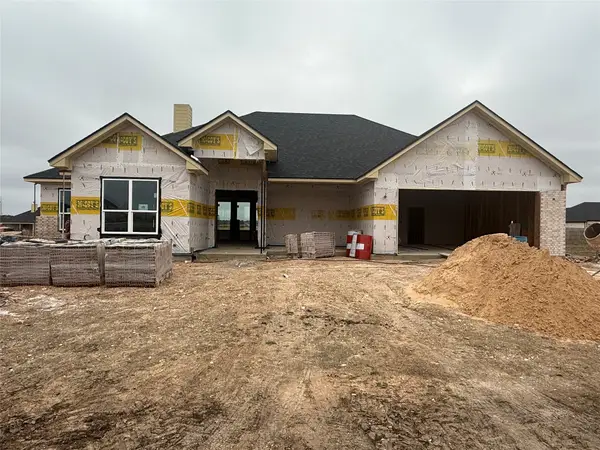 $539,900Active4 beds 3 baths2,513 sq. ft.
$539,900Active4 beds 3 baths2,513 sq. ft.1353 Tahonta Drive, Hewitt, TX 76643
MLS# 21133684Listed by: KELLY, REALTORS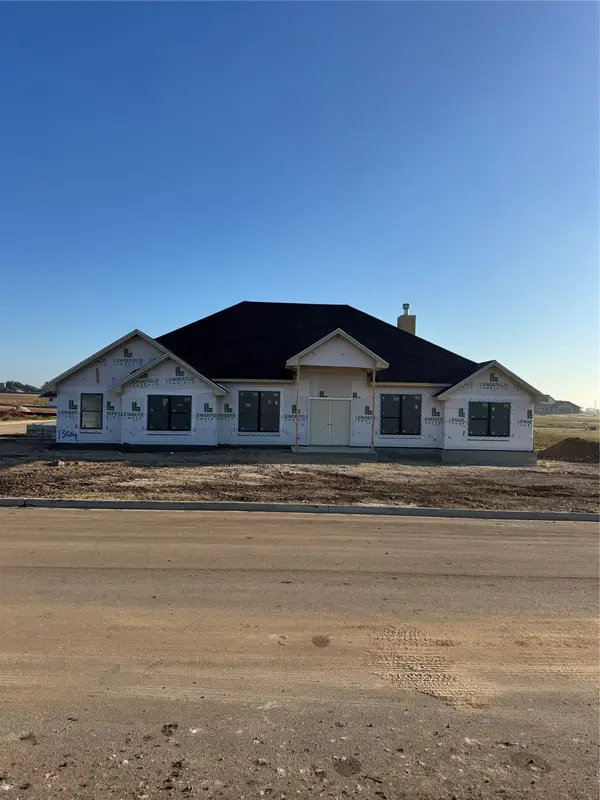 $495,867Active4 beds 3 baths2,377 sq. ft.
$495,867Active4 beds 3 baths2,377 sq. ft.1304 Red Rock Road, Hewitt, TX 76643
MLS# 21132603Listed by: COMPASS RE TEXAS, LLC. $482,531Active4 beds 3 baths2,377 sq. ft.
$482,531Active4 beds 3 baths2,377 sq. ft.1400 Red Rock Road, Hewitt, TX 76643
MLS# 21132054Listed by: COMPASS RE TEXAS, LLC.
