144 Fannin Drive, Hewitt, TX 76643
Local realty services provided by:Better Homes and Gardens Real Estate Senter, REALTORS(R)
Listed by: aaron tucker
Office: century 21 judge fite company
MLS#:21075306
Source:GDAR
Price summary
- Price:$269,000
- Price per sq. ft.:$153.8
About this home
Welcome to 144 Fannin Dr in Hewitt, TX ‹“ a stunning 3-bedroom, 2-bathroom home that has been thoughtfully updated throughout. This move-in ready property showcases extensive recent improvements including fresh interior paint, brand new flooring installed throughout the home, modern appliances, and stylishly upgraded fixtures that create a contemporary and welcoming atmosphere. The open living areas are filled with natural light and provide an ideal space for both daily living and entertaining guests. The updated kitchen features the new appliances and flows seamlessly into the main living spaces. All three bedrooms offer comfortable accommodations with ample natural light, while the two full bathrooms have been enhanced with the upgraded fixtures. The property includes a fenced backyard that provides privacy and outdoor enjoyment opportunities. Located in the heart of Hewitt, this home offers convenient access to top-rated schools, shopping, dining, and major transportation routes. The established neighborhood features tree-lined streets and a desirable community atmosphere. This meticulously maintained property represents an outstanding opportunity to own a completely refreshed home in one of Hewitt's most sought-after areas, ready for its next owners to move in and enjoy immediately.
Contact an agent
Home facts
- Year built:1985
- Listing ID #:21075306
- Added:43 day(s) ago
- Updated:November 15, 2025 at 08:44 AM
Rooms and interior
- Bedrooms:3
- Total bathrooms:2
- Full bathrooms:2
- Living area:1,749 sq. ft.
Heating and cooling
- Cooling:Central Air, Electric
- Heating:Central, Electric
Structure and exterior
- Year built:1985
- Building area:1,749 sq. ft.
- Lot area:0.28 Acres
Schools
- High school:Midway
- Middle school:Midway
- Elementary school:Hewitt
Finances and disclosures
- Price:$269,000
- Price per sq. ft.:$153.8
- Tax amount:$6,112
New listings near 144 Fannin Drive
- New
 $399,900Active4 beds 3 baths2,374 sq. ft.
$399,900Active4 beds 3 baths2,374 sq. ft.104 Kingsbury Way, Hewitt, TX 76643
MLS# 21112566Listed by: RANGE REAL ESTATE - New
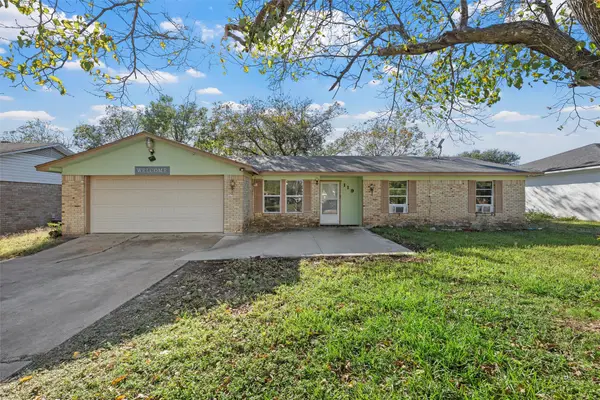 $299,900Active4 beds 3 baths1,922 sq. ft.
$299,900Active4 beds 3 baths1,922 sq. ft.119 New Acres Drive, Hewitt, TX 76643
MLS# 21111275Listed by: BENTWOOD REALTY - New
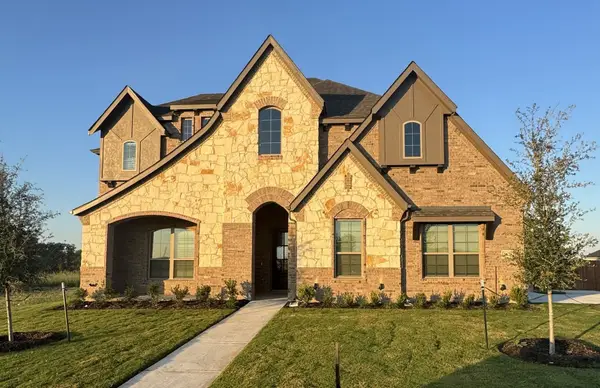 $689,900Active5 beds 4 baths4,149 sq. ft.
$689,900Active5 beds 4 baths4,149 sq. ft.1421 Promised Land Road, Hewitt, TX 76643
MLS# 21110973Listed by: HOMESUSA.COM  $225,000Pending3 beds 2 baths1,647 sq. ft.
$225,000Pending3 beds 2 baths1,647 sq. ft.100 Marylee Drive, Hewitt, TX 76643
MLS# 21108557Listed by: HARRELL REALTY COMPANY- New
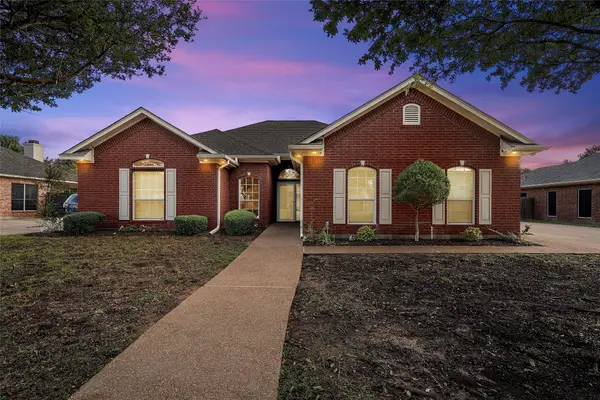 $335,000Active4 beds 2 baths1,807 sq. ft.
$335,000Active4 beds 2 baths1,807 sq. ft.1112 South Haven Drive, Hewitt, TX 76643
MLS# 21099291Listed by: COLDWELL BANKER APEX, REALTORS - New
 $259,900Active3 beds 2 baths1,381 sq. ft.
$259,900Active3 beds 2 baths1,381 sq. ft.612 Angel Fire Drive, Hewitt, TX 76643
MLS# 21107192Listed by: TURNER BROTHERS REAL ESTATE, LLC - New
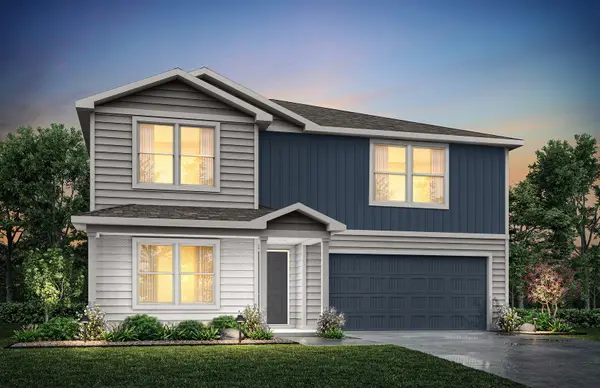 $301,339Active6 beds 4 baths4,000 sq. ft.
$301,339Active6 beds 4 baths4,000 sq. ft.809 Eagles Nest, Cleburne, TX 76031
MLS# 21106597Listed by: HOMESUSA.COM - New
 $475,000Active4 beds 4 baths2,348 sq. ft.
$475,000Active4 beds 4 baths2,348 sq. ft.912 Gallant Fox Road, Hewitt, TX 76643
MLS# 21102566Listed by: WHITE LABEL REALTY - New
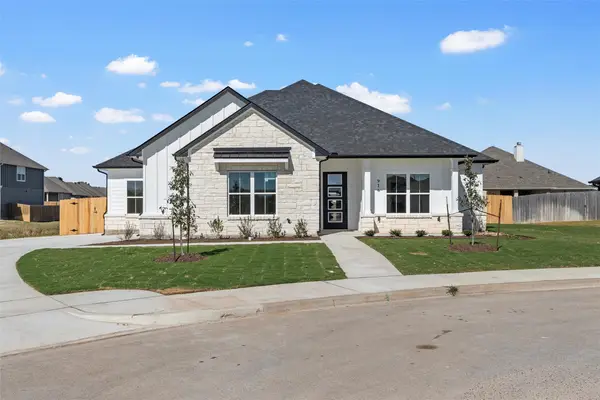 $479,400Active5 beds 4 baths2,378 sq. ft.
$479,400Active5 beds 4 baths2,378 sq. ft.916 Morgan Street, Hewitt, TX 76643
MLS# 21102548Listed by: WHITE LABEL REALTY 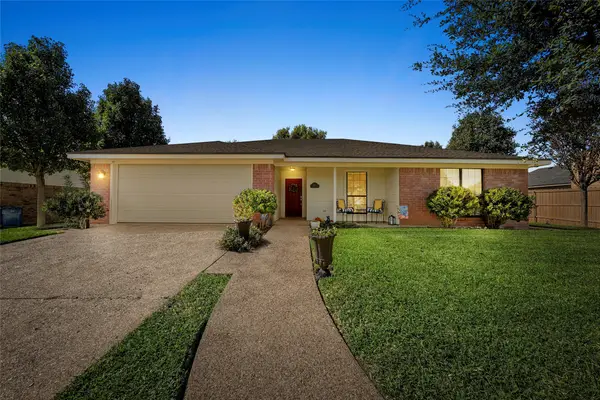 $260,000Active3 beds 2 baths1,296 sq. ft.
$260,000Active3 beds 2 baths1,296 sq. ft.923 Vail Highlands, Hewitt, TX 76643
MLS# 21082091Listed by: MAGNOLIA REALTY
