204 Neely Road, Hewitt, TX 76643
Local realty services provided by:Better Homes and Gardens Real Estate The Bell Group
Listed by: camie cross
Office: logan capital real estate, pllc
MLS#:21092911
Source:GDAR
Price summary
- Price:$350,000
- Price per sq. ft.:$164.09
About this home
Discover the kind of home that just feels good the moment you walk in. Tucked on a quiet street of Hewitt and zoned to Midway ISD, this 4-bed, 3-bath home has the kind of layout that truly works for real life. The moment you step inside, you’re welcomed into a spacious, open living area that naturally becomes the heart of the home—easy for gatherings, cozy nights in, or anything in between.
The kitchen is bright and inviting, with custom cabinetry, granite countertops, and a breakfast nook that overlooks the frontyard. It’s the perfect spot for morning coffee, watching the world wake up through the bay windows.
One of the best features? The thoughtful split floor plan. The primary suite is tucked away for privacy, and there’s also an isolated guest bed and bath that makes an ideal home office, teen suite, or quiet place for overnight visitors.
Step outside and you’ll find a backyard designed for unwinding. A covered pergola sits beside a peaceful little stream and pond—perfect for hosting friends or enjoying some quiet time under the shade of mature trees. The yard is large, fully fenced, and comes with a storage shed and plenty of space to play, garden, or stretch out.
And with owned solar panels, you get the bonus of lower energy costs while keeping the home comfortable year-round.
This home has been well-loved, well-kept, and is truly move-in ready. If you’re looking for a place with character, comfort, and a layout that simply makes sense, this one is worth seeing in person. Welcome home.
Contact an agent
Home facts
- Year built:1996
- Listing ID #:21092911
- Added:22 day(s) ago
- Updated:November 15, 2025 at 12:56 PM
Rooms and interior
- Bedrooms:4
- Total bathrooms:3
- Full bathrooms:3
- Living area:2,133 sq. ft.
Heating and cooling
- Cooling:Ceiling Fans, Central Air, Electric
- Heating:Central, Electric, Fireplaces, Solar
Structure and exterior
- Roof:Composition
- Year built:1996
- Building area:2,133 sq. ft.
- Lot area:0.4 Acres
Schools
- High school:Midway
- Middle school:Midway
- Elementary school:Castleman Creek
Finances and disclosures
- Price:$350,000
- Price per sq. ft.:$164.09
- Tax amount:$6,887
New listings near 204 Neely Road
- New
 $399,900Active4 beds 3 baths2,374 sq. ft.
$399,900Active4 beds 3 baths2,374 sq. ft.104 Kingsbury Way, Hewitt, TX 76643
MLS# 21112566Listed by: RANGE REAL ESTATE - New
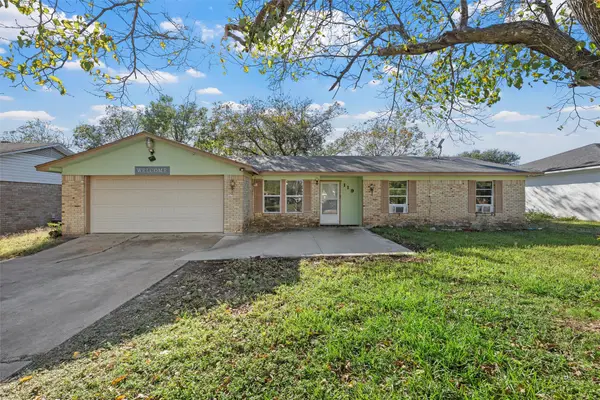 $299,900Active4 beds 3 baths1,922 sq. ft.
$299,900Active4 beds 3 baths1,922 sq. ft.119 New Acres Drive, Hewitt, TX 76643
MLS# 21111275Listed by: BENTWOOD REALTY - New
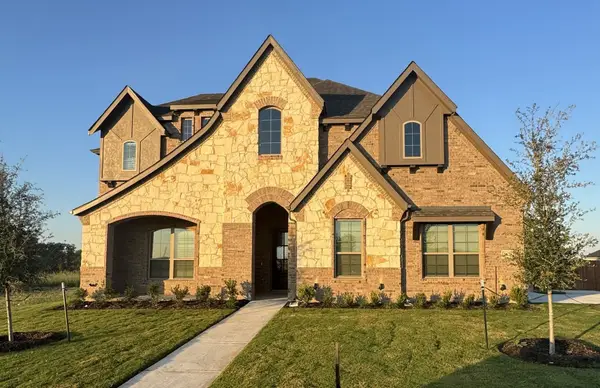 $689,900Active5 beds 4 baths4,149 sq. ft.
$689,900Active5 beds 4 baths4,149 sq. ft.1421 Promised Land Road, Hewitt, TX 76643
MLS# 21110973Listed by: HOMESUSA.COM  $225,000Pending3 beds 2 baths1,647 sq. ft.
$225,000Pending3 beds 2 baths1,647 sq. ft.100 Marylee Drive, Hewitt, TX 76643
MLS# 21108557Listed by: HARRELL REALTY COMPANY- New
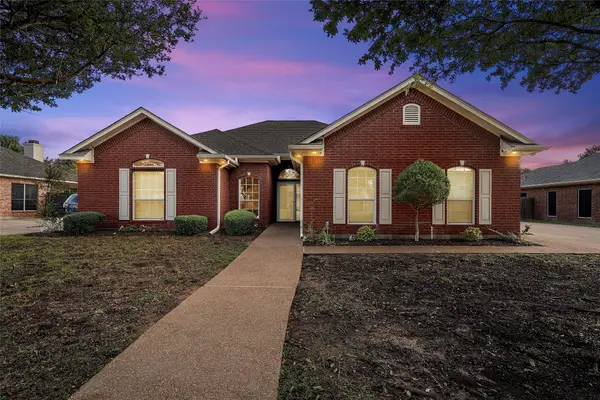 $335,000Active4 beds 2 baths1,807 sq. ft.
$335,000Active4 beds 2 baths1,807 sq. ft.1112 South Haven Drive, Hewitt, TX 76643
MLS# 21099291Listed by: COLDWELL BANKER APEX, REALTORS - New
 $259,900Active3 beds 2 baths1,381 sq. ft.
$259,900Active3 beds 2 baths1,381 sq. ft.612 Angel Fire Drive, Hewitt, TX 76643
MLS# 21107192Listed by: TURNER BROTHERS REAL ESTATE, LLC - New
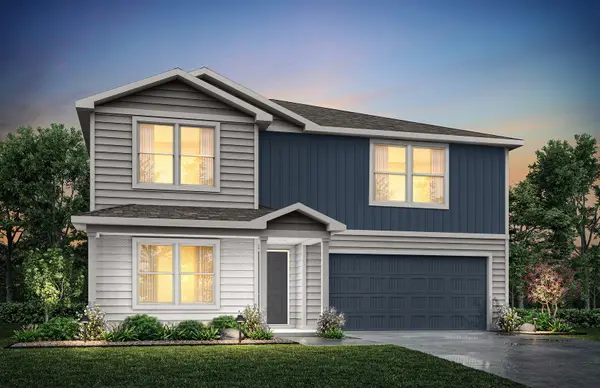 $301,339Active6 beds 4 baths4,000 sq. ft.
$301,339Active6 beds 4 baths4,000 sq. ft.809 Eagles Nest, Cleburne, TX 76031
MLS# 21106597Listed by: HOMESUSA.COM - New
 $475,000Active4 beds 4 baths2,348 sq. ft.
$475,000Active4 beds 4 baths2,348 sq. ft.912 Gallant Fox Road, Hewitt, TX 76643
MLS# 21102566Listed by: WHITE LABEL REALTY - New
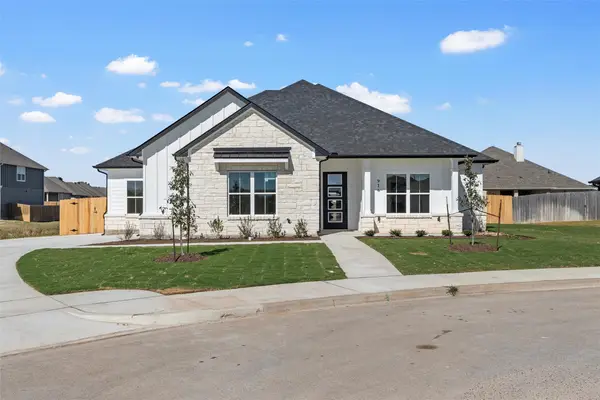 $479,400Active5 beds 4 baths2,378 sq. ft.
$479,400Active5 beds 4 baths2,378 sq. ft.916 Morgan Street, Hewitt, TX 76643
MLS# 21102548Listed by: WHITE LABEL REALTY 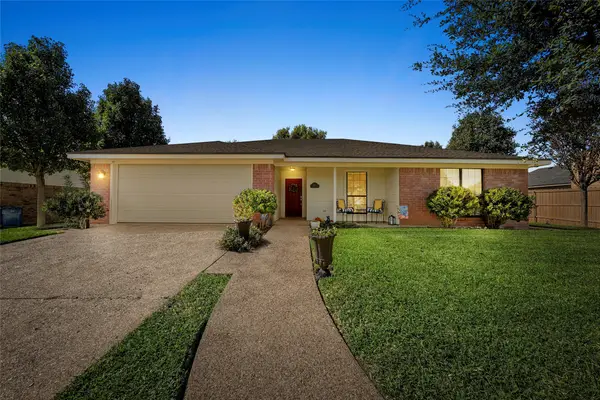 $260,000Active3 beds 2 baths1,296 sq. ft.
$260,000Active3 beds 2 baths1,296 sq. ft.923 Vail Highlands, Hewitt, TX 76643
MLS# 21082091Listed by: MAGNOLIA REALTY
