321 Crescent Drive, Hewitt, TX 76643
Local realty services provided by:Better Homes and Gardens Real Estate Lindsey Realty
Listed by: eric zadnik
Office: premier, realtors
MLS#:21091176
Source:GDAR
Price summary
- Price:$249,900
- Price per sq. ft.:$154.74
About this home
Looking for an affordable open concept, modern floorplan in Hewitt? Well you've found it at 321 Crescent Drive! As soon as you enter you'll fall in love with this complete remodel with stunning finishes throughout! Step into style and comfort with this beautifully remodeled 3-bedroom, 2.5-bath home nestled in the heart of Hewitt, Texas. From the moment you walk in, you’ll notice the attention to detail and high-end modern finishes throughout.
The open-concept living space is perfect for entertaining, featuring luxury vinyl plank flooring, contemporary lighting, and a fresh, neutral color palette that complements any décor. The stunning kitchen boasts quartz countertops, bright white cabinetry and a spacious island ideal for gatherings.
Retreat to the serene primary suite, complete with a spa-like ensuite bathroom featuring a walk-in shower, dual vanities, and sleek tile work. Two additional bedrooms provide plenty of space for guests, a home office, or a growing family, while the stylishly updated guest bathroom and convenient half-bath downstairs add extra functionality.
Enjoy peace of mind with recently replaced HVAC, plumbing, and electrical systems, along with a spacious backyard ready for your personal touch—perfect for outdoor living or future entertaining.
Located in a quiet, established neighborhood with easy access to schools, shopping, and Waco, this move-in ready home combines modern design with everyday comfort. Don’t miss your chance to own this stunning home in one of Central Texas’s most desirable communities.
Contact an agent
Home facts
- Year built:1975
- Listing ID #:21091176
- Added:54 day(s) ago
- Updated:December 14, 2025 at 12:44 PM
Rooms and interior
- Bedrooms:3
- Total bathrooms:3
- Full bathrooms:2
- Half bathrooms:1
- Living area:1,615 sq. ft.
Structure and exterior
- Year built:1975
- Building area:1,615 sq. ft.
- Lot area:0.32 Acres
Schools
- High school:Midway
- Middle school:Midway
- Elementary school:Spring Valley
Finances and disclosures
- Price:$249,900
- Price per sq. ft.:$154.74
- Tax amount:$4,138
New listings near 321 Crescent Drive
- New
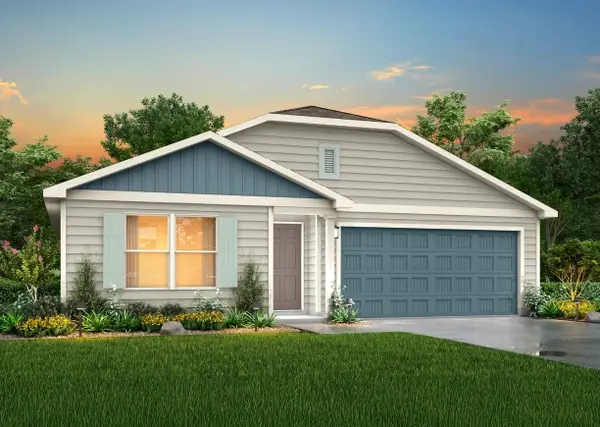 $275,766Active4 beds 2 baths1,804 sq. ft.
$275,766Active4 beds 2 baths1,804 sq. ft.828 Eagles Nest Drive, Cleburne, TX 76031
MLS# 21132168Listed by: HOMESUSA.COM - New
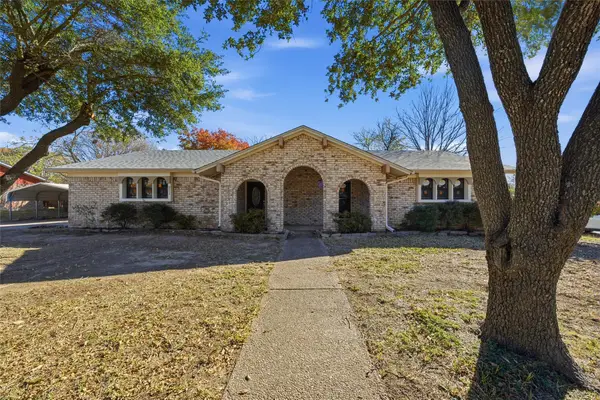 $347,000Active3 beds 2 baths1,646 sq. ft.
$347,000Active3 beds 2 baths1,646 sq. ft.211 Opal Street, Hewitt, TX 76643
MLS# 21131815Listed by: GINGRICH GROUP, LLC - New
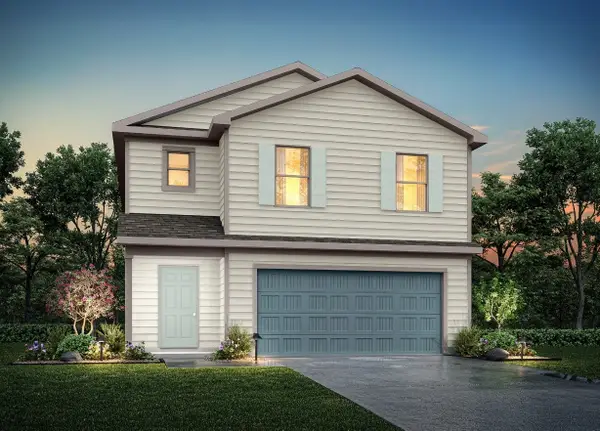 $279,100Active4 beds 3 baths2,002 sq. ft.
$279,100Active4 beds 3 baths2,002 sq. ft.824 Eagles Nest Drive, Cleburne, TX 76031
MLS# 21131821Listed by: HOMESUSA.COM - New
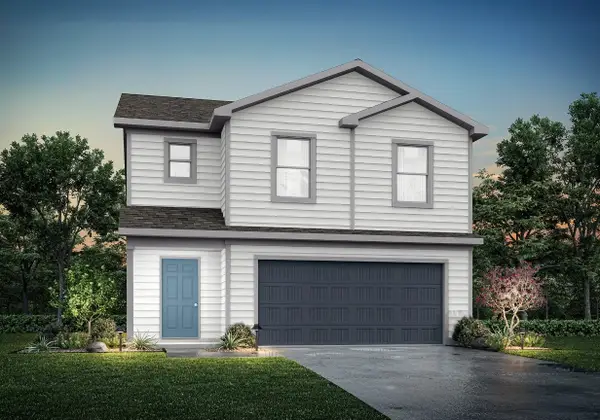 $276,266Active4 beds 3 baths2,002 sq. ft.
$276,266Active4 beds 3 baths2,002 sq. ft.812 Eagles Nest Drive, Cleburne, TX 76031
MLS# 21131755Listed by: HOMESUSA.COM - New
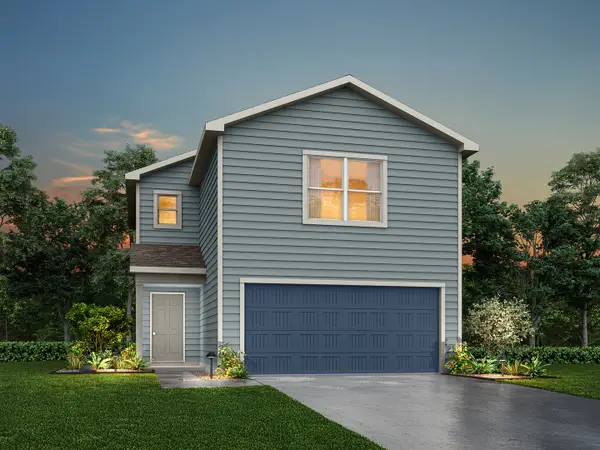 $254,044Active3 beds 3 baths1,600 sq. ft.
$254,044Active3 beds 3 baths1,600 sq. ft.836 Eagles Nest Drive, Cleburne, TX 76031
MLS# 21131684Listed by: HOMESUSA.COM - New
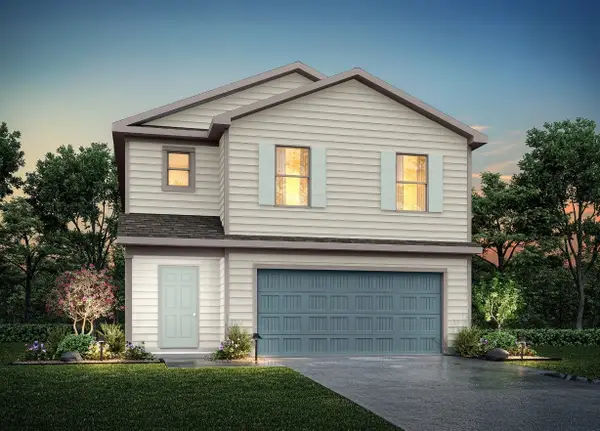 $279,100Active4 beds 3 baths2,002 sq. ft.
$279,100Active4 beds 3 baths2,002 sq. ft.804 Eagles Nest, Cleburne, TX 76031
MLS# 21131717Listed by: HOMESUSA.COM - New
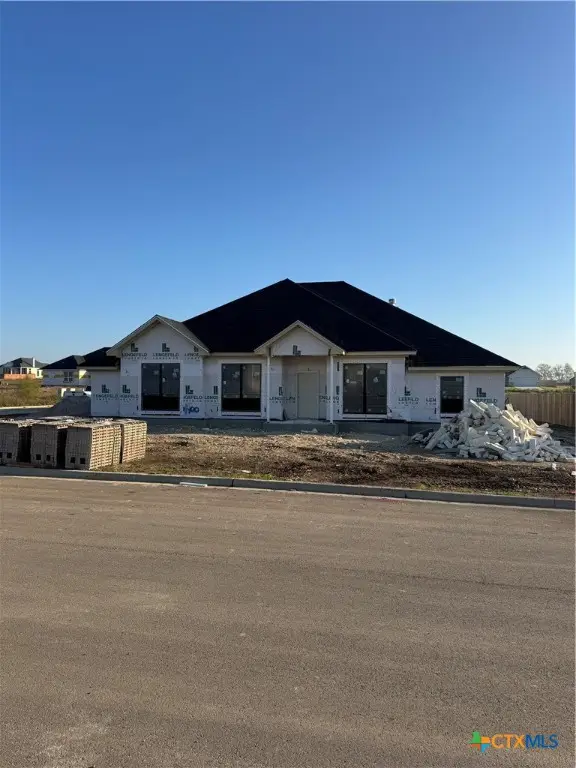 $482,531Active4 beds 3 baths2,377 sq. ft.
$482,531Active4 beds 3 baths2,377 sq. ft.1400 Red Rock Road, Hewitt, TX 76643
MLS# 599852Listed by: COMPASS RE TEXAS, LLC - New
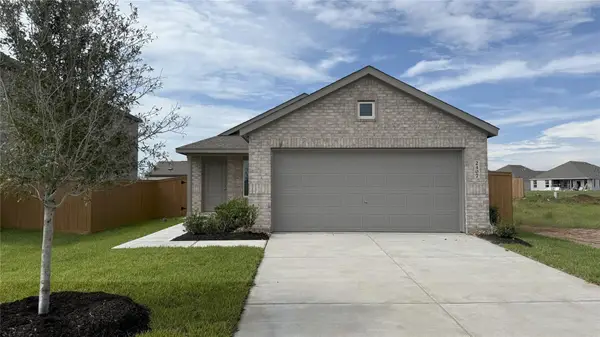 $250,000Active3 beds 2 baths1,474 sq. ft.
$250,000Active3 beds 2 baths1,474 sq. ft.7914 Lavender Jade Drive, Rosharon, TX 77583
MLS# 75017871Listed by: LENNAR HOMES VILLAGE BUILDERS, LLC - New
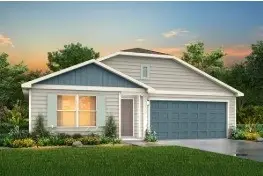 $277,766Active4 beds 2 baths1,804 sq. ft.
$277,766Active4 beds 2 baths1,804 sq. ft.832 Eagles Nest Drive, Cleburne, TX 76031
MLS# 21128376Listed by: HOMESUSA.COM - New
 $258,877Active3 beds 3 baths1,600 sq. ft.
$258,877Active3 beds 3 baths1,600 sq. ft.820 Eagles Nest Drive, Cleburne, TX 76031
MLS# 21128434Listed by: HOMESUSA.COM
