508 Karen Drive #512, Hewitt, TX 76643
Local realty services provided by:Better Homes and Gardens Real Estate The Bell Group
Listed by: camie cross
Office: logan capital real estate, pllc
MLS#:21092574
Source:GDAR
Price summary
- Price:$290,000
- Price per sq. ft.:$124.84
About this home
A solid, low-maintenance investment that’s already working for you from day one.
This all-brick duplex in Hewitt brings together dependable rental income, long-term tenants, and room for future upside—all in a location that makes it easy to keep units filled year after year.
Each side offers a spacious 2-bedroom, 2-bath layout with a comfortable living area, its own laundry space, and covered parking. Tenants appreciate the simple, functional floorplan and the feeling of privacy that comes with a fully fenced backyard and mature trees. Investors appreciate that both units are already occupied and performing.
Because rents haven’t been raised in several years, there’s meaningful potential to boost cash flow simply by updating rates to match today’s market—without needing major renovations or guesswork.
The property sits in a convenient part of Hewitt, close to shopping, dining, schools, and everyday essentials, making it an easy choice for tenants and a steady performer for landlords.
Whether you’re adding to your portfolio or jumping into your first investment, this duplex offers a rare combination of stability, simplicity, and upside. A smart buy in a great location.
Contact an agent
Home facts
- Year built:1981
- Listing ID #:21092574
- Added:22 day(s) ago
- Updated:November 15, 2025 at 08:45 AM
Rooms and interior
- Bedrooms:4
- Total bathrooms:4
- Full bathrooms:4
- Living area:2,323 sq. ft.
Heating and cooling
- Cooling:Central Air
- Heating:Electric
Structure and exterior
- Year built:1981
- Building area:2,323 sq. ft.
- Lot area:0.34 Acres
Schools
- High school:Midway
- Middle school:Midway
- Elementary school:Castleman Creek
Finances and disclosures
- Price:$290,000
- Price per sq. ft.:$124.84
- Tax amount:$4,418
New listings near 508 Karen Drive #512
- New
 $399,900Active4 beds 3 baths2,374 sq. ft.
$399,900Active4 beds 3 baths2,374 sq. ft.104 Kingsbury Way, Hewitt, TX 76643
MLS# 21112566Listed by: RANGE REAL ESTATE - New
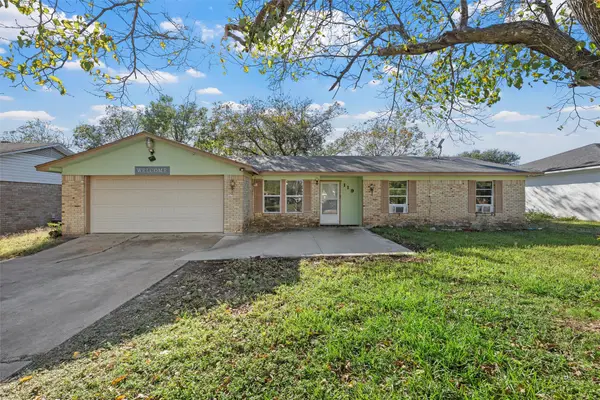 $299,900Active4 beds 3 baths1,922 sq. ft.
$299,900Active4 beds 3 baths1,922 sq. ft.119 New Acres Drive, Hewitt, TX 76643
MLS# 21111275Listed by: BENTWOOD REALTY - New
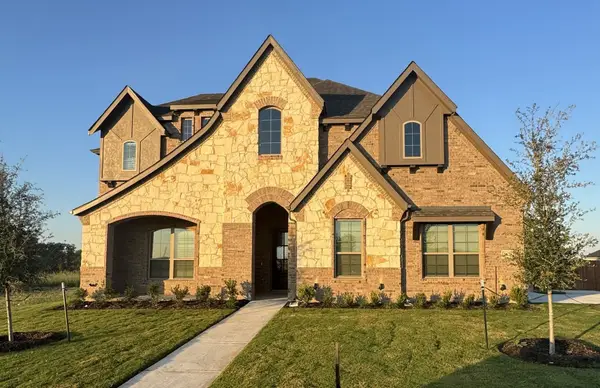 $689,900Active5 beds 4 baths4,149 sq. ft.
$689,900Active5 beds 4 baths4,149 sq. ft.1421 Promised Land Road, Hewitt, TX 76643
MLS# 21110973Listed by: HOMESUSA.COM  $225,000Pending3 beds 2 baths1,647 sq. ft.
$225,000Pending3 beds 2 baths1,647 sq. ft.100 Marylee Drive, Hewitt, TX 76643
MLS# 21108557Listed by: HARRELL REALTY COMPANY- New
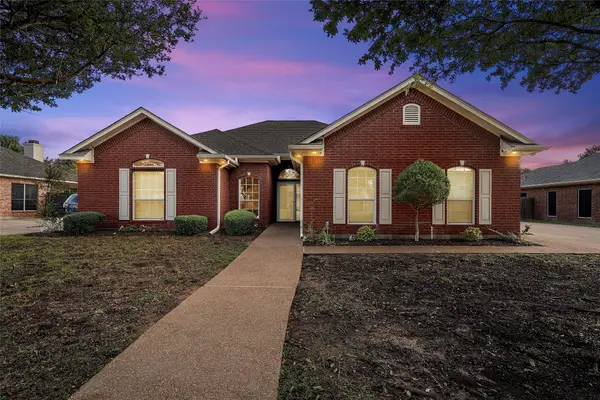 $335,000Active4 beds 2 baths1,807 sq. ft.
$335,000Active4 beds 2 baths1,807 sq. ft.1112 South Haven Drive, Hewitt, TX 76643
MLS# 21099291Listed by: COLDWELL BANKER APEX, REALTORS - New
 $259,900Active3 beds 2 baths1,381 sq. ft.
$259,900Active3 beds 2 baths1,381 sq. ft.612 Angel Fire Drive, Hewitt, TX 76643
MLS# 21107192Listed by: TURNER BROTHERS REAL ESTATE, LLC - New
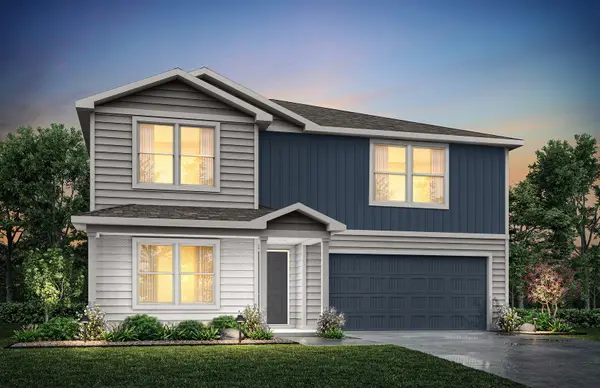 $301,339Active6 beds 4 baths4,000 sq. ft.
$301,339Active6 beds 4 baths4,000 sq. ft.809 Eagles Nest, Cleburne, TX 76031
MLS# 21106597Listed by: HOMESUSA.COM - New
 $475,000Active4 beds 4 baths2,348 sq. ft.
$475,000Active4 beds 4 baths2,348 sq. ft.912 Gallant Fox Road, Hewitt, TX 76643
MLS# 21102566Listed by: WHITE LABEL REALTY - New
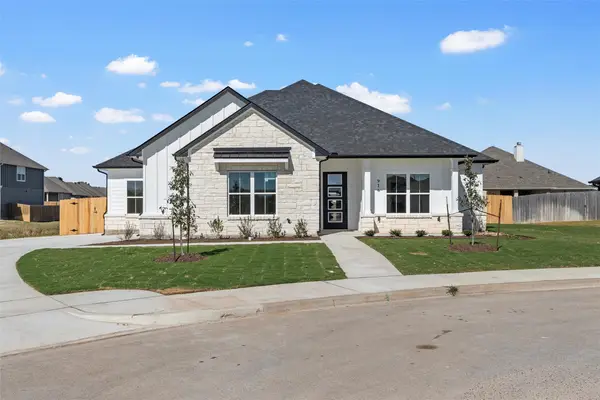 $479,400Active5 beds 4 baths2,378 sq. ft.
$479,400Active5 beds 4 baths2,378 sq. ft.916 Morgan Street, Hewitt, TX 76643
MLS# 21102548Listed by: WHITE LABEL REALTY 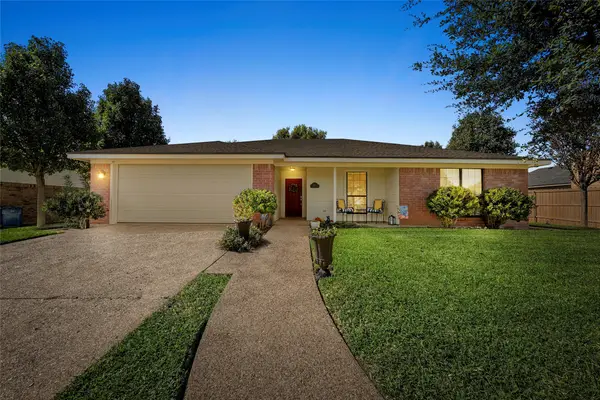 $260,000Active3 beds 2 baths1,296 sq. ft.
$260,000Active3 beds 2 baths1,296 sq. ft.923 Vail Highlands, Hewitt, TX 76643
MLS# 21082091Listed by: MAGNOLIA REALTY
