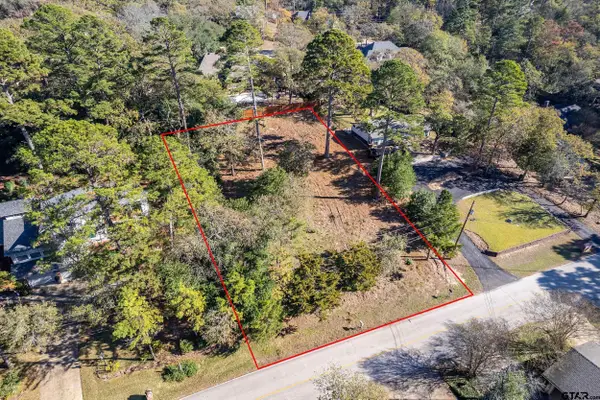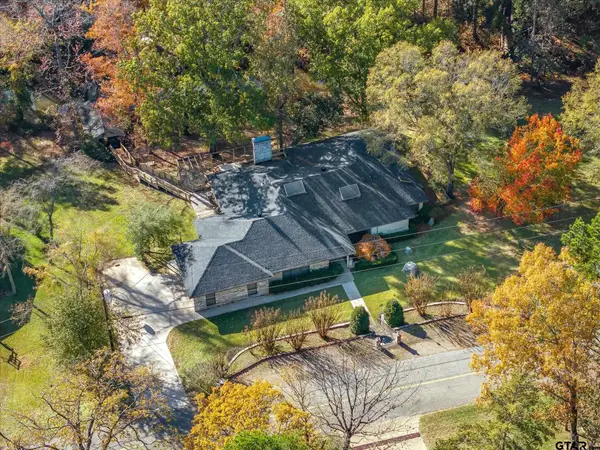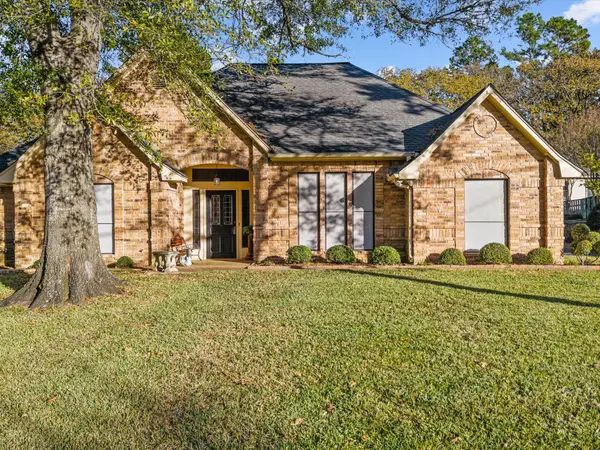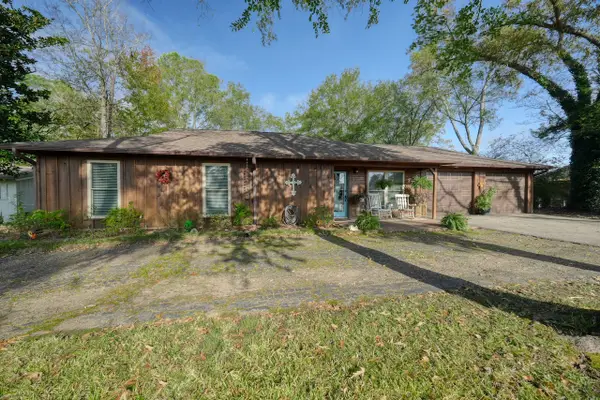119 Ryder Cup Trail, Hideaway, TX 75771
Local realty services provided by:Better Homes and Gardens Real Estate I-20 Team
Listed by: suzy trejo
Office: the property shoppe - exp realty, llc.
MLS#:25013804
Source:TX_GTAR
Price summary
- Price:$875,000
- Price per sq. ft.:$361.27
About this home
Welcome to luxury living in the beautiful, gated Hideaway Lake Club in Lindale, Texas! This immaculate 3-bedroom, 2-bath, 2,422 sq ft custom home is a masterclass in design, craftsmanship, and comfort — perfectly situated on a serene half-acre homesite (0.505 acres). From its striking partial galvanized metal roof and dormers to its sleek black-framed windows and sliding doors, every detail has been thoughtfully curated. Inside, enjoy 12-foot ceilings, wide-plank engineered wood floors, custom lighting and window coverings, 10-inch baseboards, and high-end hardware throughout. The chef’s kitchen stuns with a large marble island, premium appliances, designer backsplash, custom cabinets with pull-outs, and a coffee/wine bar with dual refrigeration. Bathrooms feature porcelain showers, vessel sinks, and luxury single-piece bidet toilets. The primary suite includes a fully built-out custom closet system. Relax or entertain in style with a 72-inch linear gas fireplace inside, and a 60-inch outdoor linear fireplace on the fully screened-in tiled porch, complete with ceiling fans, down-lighting on timers for beautiful ambiance, and a built-in outdoor grill. Additional highlights include dual HVAC controls, dimmable lighting throughout, custom wood shelving, a beautifully tiled laundry room, an oversized two-car garage with storage, and galvanized gutters with rounded downspouts. Hideaway Lake Club is an exclusive gated community offering an 18-hole golf course, two lakes, and two community swimming pools — this home combines elegance, comfort, and resort-style living in the heart of East Texas. Seller will pay the initiation fee with a full price offer.
Contact an agent
Home facts
- Year built:2022
- Listing ID #:25013804
- Added:106 day(s) ago
- Updated:December 29, 2025 at 03:43 PM
Rooms and interior
- Bedrooms:3
- Total bathrooms:2
- Full bathrooms:2
- Living area:2,422 sq. ft.
Heating and cooling
- Cooling:Central Electric
- Heating:Central/Electric
Structure and exterior
- Roof:Aluminum or Metal, Composition
- Year built:2022
- Building area:2,422 sq. ft.
- Lot area:0.5 Acres
Schools
- High school:Lindale
- Middle school:Lindale
- Elementary school:Lindale
Utilities
- Sewer:Aerobic Septic System
Finances and disclosures
- Price:$875,000
- Price per sq. ft.:$361.27
New listings near 119 Ryder Cup Trail
- New
 $199,000Active3 beds 2 baths2,053 sq. ft.
$199,000Active3 beds 2 baths2,053 sq. ft.517 Dogwood Dr., Hideaway, TX 75771
MLS# 25018076Listed by: ADT REALTY BROKERS - New
 $472,000Active4 beds 2 baths2,084 sq. ft.
$472,000Active4 beds 2 baths2,084 sq. ft.16208 Tulare, Lindale, TX 75771
MLS# 21135910Listed by: BERKSHIRE HATHAWAY HOMESERVICE - New
 $165,000Active2 beds 2 baths1,220 sq. ft.
$165,000Active2 beds 2 baths1,220 sq. ft.1210 Chateau Lane, Hideaway, TX 75771
MLS# 25017897Listed by: CENTURY 21 FIRST GROUP - LINDALE  $245,000Active3 beds 2 baths1,823 sq. ft.
$245,000Active3 beds 2 baths1,823 sq. ft.126 Hideaway Lane East, Hideaway, TX 75771
MLS# 25017794Listed by: RE/MAX TYLER $86,000Active0.4 Acres
$86,000Active0.4 Acres425 Hideaway Central Ln, Hideaway, TX 75771
MLS# 25017767Listed by: THE AGENCY - TYLER $369,500Active4 beds 4 baths2,644 sq. ft.
$369,500Active4 beds 4 baths2,644 sq. ft.1444 Tanglewood Dr. West, Hideaway, TX 75771
MLS# 25017733Listed by: LESLIE CAIN REALTY, LLC $370,000Active3 beds 2 baths2,268 sq. ft.
$370,000Active3 beds 2 baths2,268 sq. ft.323 Hideaway Lane E, Hideaway, TX 75771
MLS# 21122143Listed by: JASON MITCHELL REAL ESTATE $435,000Active4 beds 2 baths2,339 sq. ft.
$435,000Active4 beds 2 baths2,339 sq. ft.332 Highlander Heights, Hideaway, TX 75771
MLS# 25017689Listed by: LESLIE CAIN REALTY, LLC Listed by BHGRE$161,500Active2 beds 1 baths712 sq. ft.
Listed by BHGRE$161,500Active2 beds 1 baths712 sq. ft.212 Canyon, Hideaway, TX 75771
MLS# 25017692Listed by: BETTER HOMES & GARDENS REAL ESTATE I-20 TEAM $239,900Active2 beds 2 baths1,456 sq. ft.
$239,900Active2 beds 2 baths1,456 sq. ft.1515 Tanglewood Drive W, Hideaway, TX 75771
MLS# 21129847Listed by: KELLER WILLIAMS REALTY-TYLER
