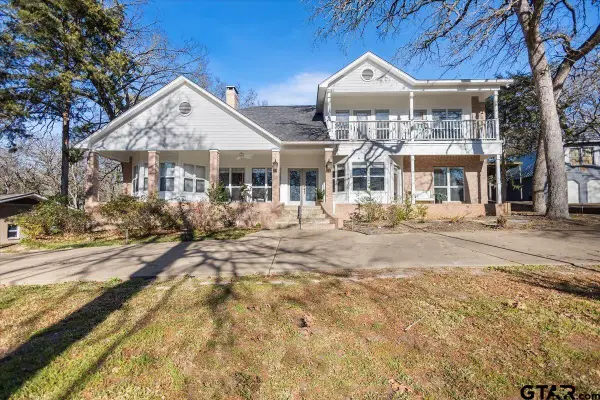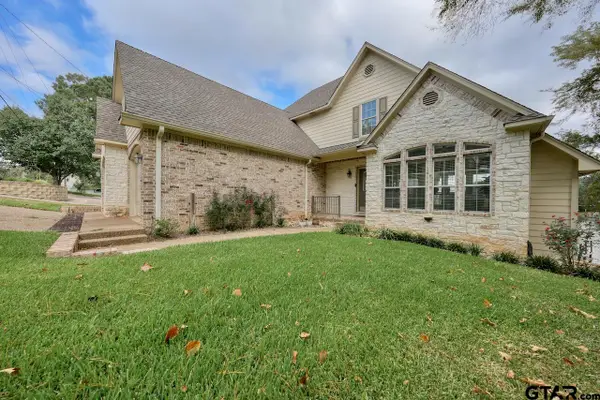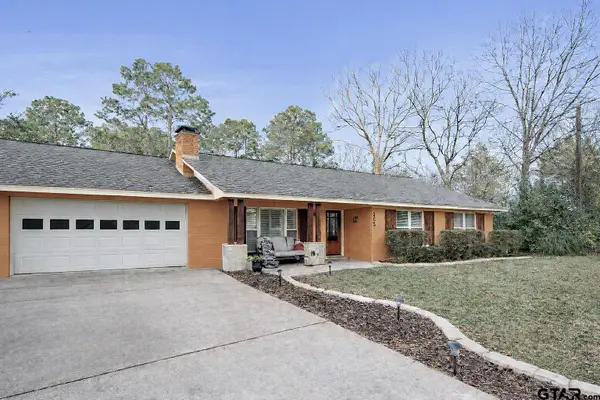1513 Lake Park Circle, Hideaway, TX 75771
Local realty services provided by:Better Homes and Gardens Real Estate I-20 Team
1513 Lake Park Circle,Hideaway, TX 75771
$1,500,000
- 3 Beds
- 4 Baths
- 5,338 sq. ft.
- Single family
- Active
Listed by: dawn marti
Office: leslie cain realty, llc.
MLS#:25005096
Source:TX_GTAR
Price summary
- Price:$1,500,000
- Price per sq. ft.:$281
About this home
Nestled on two rare waterfront lots in a serene cul-de-sac, this stunning Tudor-style estate in Hideaway is a true architectural masterpiece designed by a reknowned Dallas Architect. Spanning over 5,300 sq. ft., the home seamlessly blends modern elegance with timeless tradition. The grand entrance features imported slate, an onyx medallion, and a marble border, setting the tone for sophistication. A striking staircase, a work of art in itself, leads upward to the primary sanctuary and downward to the guest quarters and library. Upstairs, the oversized primary suite offers it's own sitting area, a custom domed ceiling, and a large private balcony with stunning lake views. The luxurious en-suite bath includes dual vanities, a tiled shower, a jetted garden tub with onyx surround, a seperate dressing room with make-up vanity, and two large walk-in closets. Downstairs you will find 2 guest bedrooms, 1 bath, and a library/study with a wetbar and brick fireplace enhancing the timeless ambience. Perfect for both intimate and grand gatherings, the kitchen is a culinary dream boasting beautiful and expansive granite countertops, a Wolf range with double ovens, a spacious island with a warming oven, instant hot water, and a butler’s pantry. Sunlight floods the sunroom through oversized windows, enhancing its vaulted ceilings. The living room features vaulted ceiling with faux beams, custom built-ins, and a fireplace with custom hearth. The landscaped grounds are a masterpiece, with tiered gardens, stone retaining walls, and a gazebo for quiet reflection. A grandfathered lake-fed sprinkler system nurtures the lush landscaping, while meandering stone pathways and exterior lighting create a magical atmosphere. Outdoor spaces include a covered porch with a built-in grill, slate flooring, and a private balcony off the primary with a fireplace overlooking the shimmering lake. Every detail has been thoughtfully designed to inspire awe and tranquility.
Contact an agent
Home facts
- Year built:1979
- Listing ID #:25005096
- Added:280 day(s) ago
- Updated:January 10, 2026 at 03:44 PM
Rooms and interior
- Bedrooms:3
- Total bathrooms:4
- Full bathrooms:4
- Living area:5,338 sq. ft.
Heating and cooling
- Cooling:Central Electric, Zoned-3 or More
- Heating:Central/Electric, Heat Pump, Zoned
Structure and exterior
- Roof:Aluminum or Metal, Composition
- Year built:1979
- Building area:5,338 sq. ft.
- Lot area:1.12 Acres
Schools
- High school:Lindale
- Middle school:Lindale
- Elementary school:Lindale
Utilities
- Sewer:Conventional Septic
Finances and disclosures
- Price:$1,500,000
- Price per sq. ft.:$281
- Tax amount:$4,682
New listings near 1513 Lake Park Circle
- New
 $324,900Active3 beds 2 baths2,037 sq. ft.
$324,900Active3 beds 2 baths2,037 sq. ft.1208 Lake Cross Rd, Hideaway, TX 75771
MLS# 26000455Listed by: KELLER WILLIAMS REALTY-TYLER - New
 $849,000Active3 beds 2 baths2,422 sq. ft.
$849,000Active3 beds 2 baths2,422 sq. ft.119 Ryder Cup Trail, Hideaway, TX 75771
MLS# 26000444Listed by: COLDWELL BANKER APEX - TYLER - New
 $495,000Active4 beds 3 baths2,691 sq. ft.
$495,000Active4 beds 3 baths2,691 sq. ft.519 E Hideaway Lane, Hideaway, TX 75771
MLS# 26000369Listed by: ADT REALTY BROKERS - New
 Listed by BHGRE$748,000Active4 beds 4 baths3,180 sq. ft.
Listed by BHGRE$748,000Active4 beds 4 baths3,180 sq. ft.89 Ryder Cup Trail, Hideaway, TX 75771
MLS# 26000190Listed by: BETTER HOMES & GARDENS REAL ESTATE I-20 TEAM - New
 Listed by BHGRE$718,000Active3 beds 3 baths3,100 sq. ft.
Listed by BHGRE$718,000Active3 beds 3 baths3,100 sq. ft.93 Ryder Cup Trail, Hideaway, TX 75771
MLS# 26000182Listed by: BETTER HOMES & GARDENS REAL ESTATE I-20 TEAM - New
 $769,900Active4 beds 4 baths3,214 sq. ft.
$769,900Active4 beds 4 baths3,214 sq. ft.521 Hideaway Ln Central, Hideaway, TX 75771
MLS# 26000172Listed by: KELLER WILLIAMS REALTY-TYLER - New
 $345,000Active3 beds 2 baths2,046 sq. ft.
$345,000Active3 beds 2 baths2,046 sq. ft.205 Canyon Drive, Hideaway, TX 75771
MLS# 26000006Listed by: LESLIE CAIN REALTY, LLC  $330,000Active3 beds 2 baths2,009 sq. ft.
$330,000Active3 beds 2 baths2,009 sq. ft.1743 Barbara Court, Hideaway, TX 75771
MLS# 25018111Listed by: MILLER HOMES GROUP $199,000Active3 beds 2 baths2,053 sq. ft.
$199,000Active3 beds 2 baths2,053 sq. ft.517 Dogwood Dr., Hideaway, TX 75771
MLS# 25018076Listed by: ADT REALTY BROKERS $165,000Pending2 beds 2 baths1,220 sq. ft.
$165,000Pending2 beds 2 baths1,220 sq. ft.1210 Chateau Lane, Hideaway, TX 75771
MLS# 25017897Listed by: CENTURY 21 FIRST GROUP - LINDALE
