1638 E Tanglewood Dr, Hideaway, TX 75771
Local realty services provided by:Better Homes and Gardens Real Estate I-20 Team
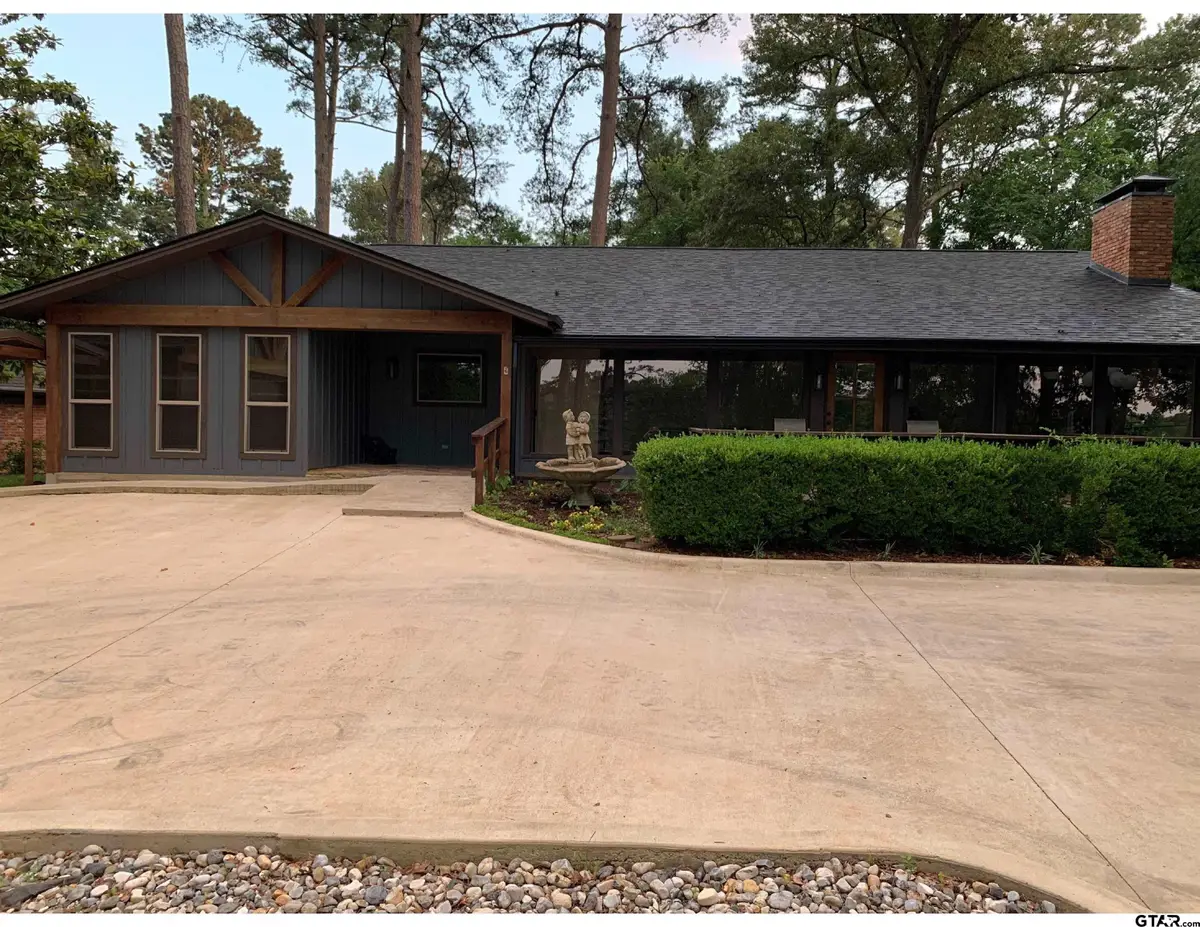
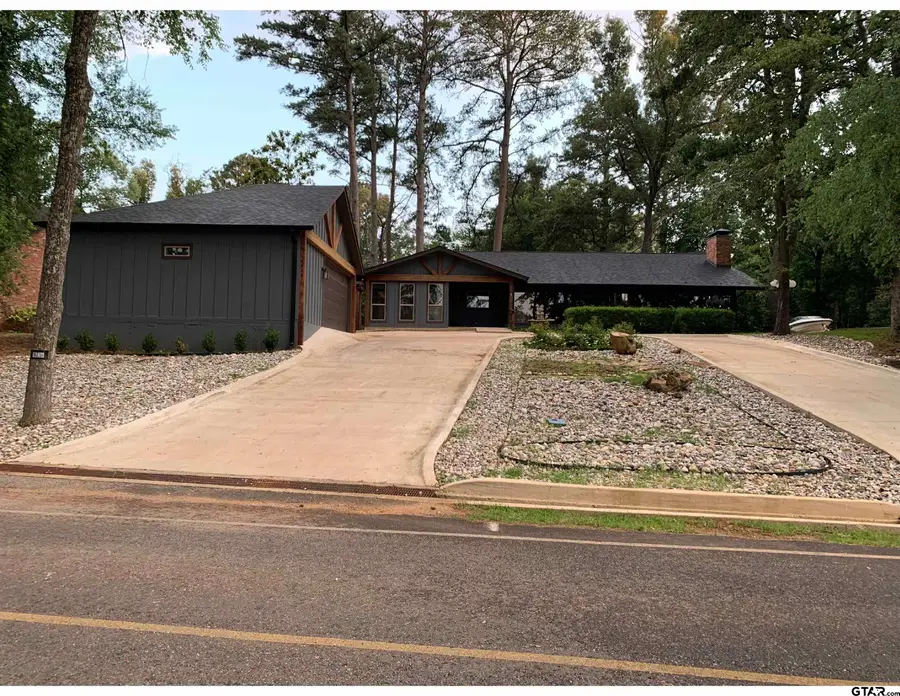
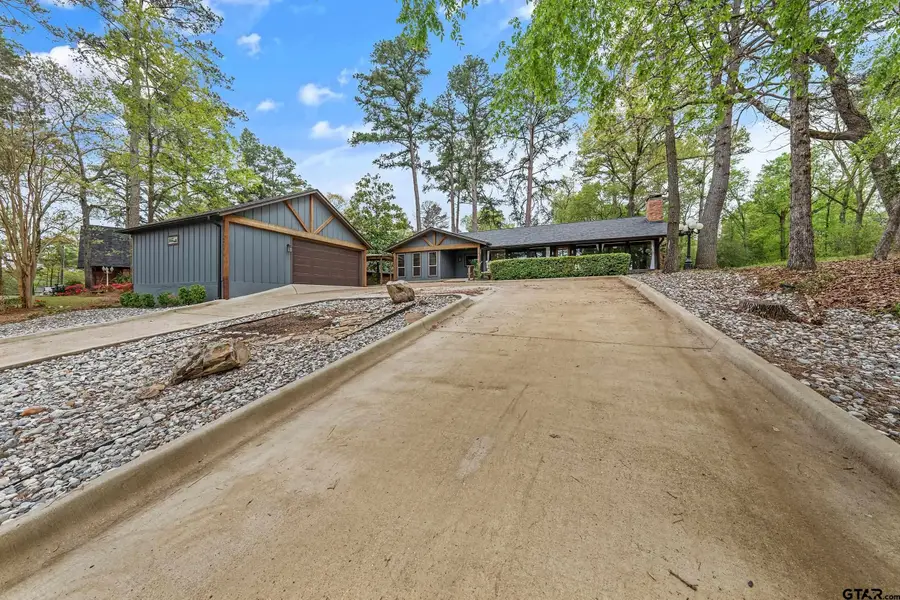
1638 E Tanglewood Dr,Hideaway, TX 75771
$399,000
- 4 Beds
- 3 Baths
- 2,201 sq. ft.
- Single family
- Pending
Listed by:brian coots
Office:leslie cain realty, llc.
MLS#:25004708
Source:TX_GTAR
Price summary
- Price:$399,000
- Price per sq. ft.:$181.28
About this home
Enjoy breathtaking views of Hideaway Lake 2 from this beautifully designed 4-bedroom, 3-bathroom home. Step into a true Great Room, where soaring vaulted ceilings with wood beams, a large fireplace, and an expansive hearth create a warm and inviting atmosphere. Multiple windows across the front showcase the stunning lake views, filling the space with natural light. The home features engineered wood flooring throughout and offers ample storage. The kitchen is a chef’s dream, boasting a large granite island, high-quality custom cabinetry, Frigidaire appliances, and under-cabinet lighting for added functionality and ambiance. Outdoor enthusiasts will love the large front deck with built-in seating—perfect for enjoying peaceful lake views. The property has been meticulously maintained with a new concrete circle driveway (2021), rock flower beds (2022), and a sprinkler system to keep the landscaping pristine. Additionally, a large detached two-car garage with a separate storage room provides plenty of space for vehicles, tools, and recreational equipment. This is your chance to own a stunning lakeview retreat—don’t miss out! Refrigerator, Washer and Dryer convey with home.
Contact an agent
Home facts
- Year built:1971
- Listing Id #:25004708
- Added:146 day(s) ago
- Updated:August 22, 2025 at 01:55 AM
Rooms and interior
- Bedrooms:4
- Total bathrooms:3
- Full bathrooms:3
- Living area:2,201 sq. ft.
Heating and cooling
- Cooling:Central Electric
- Heating:Central/Electric, Heat Pump
Structure and exterior
- Year built:1971
- Building area:2,201 sq. ft.
Schools
- High school:Lindale
- Middle school:Lindale
- Elementary school:Lindale
Finances and disclosures
- Price:$399,000
- Price per sq. ft.:$181.28
- Tax amount:$4,709
New listings near 1638 E Tanglewood Dr
- New
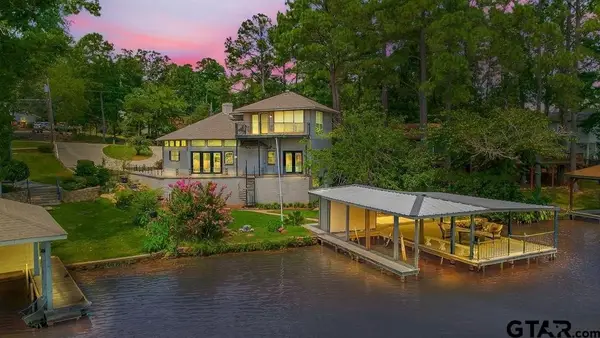 $598,900Active3 beds 3 baths2,147 sq. ft.
$598,900Active3 beds 3 baths2,147 sq. ft.1613 E Tanglewood Drive, Hideaway, TX 75771
MLS# 21028863Listed by: BETTER HOMES AND GARDENS - New
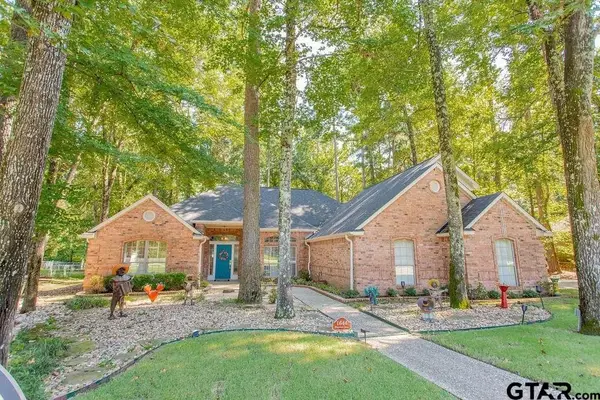 $629,000Active4 beds 5 baths3,000 sq. ft.
$629,000Active4 beds 5 baths3,000 sq. ft.1644 Pineview Lane, Hideaway, TX 75771
MLS# 21039236Listed by: BETTER HOMES AND GARDENS - New
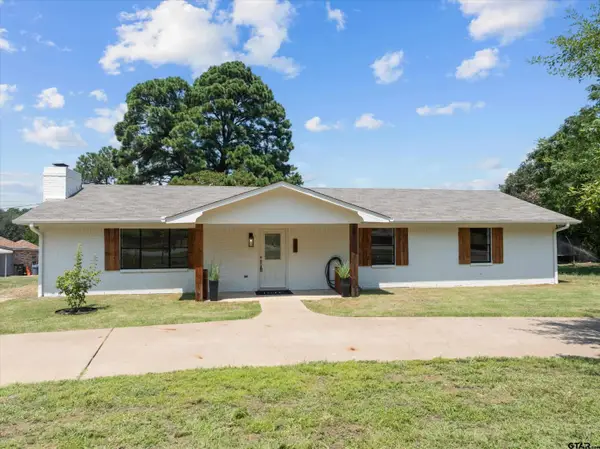 $284,900Active3 beds 2 baths1,680 sq. ft.
$284,900Active3 beds 2 baths1,680 sq. ft.322 Lonestar Lane, Hideaway, TX 75771
MLS# 25012702Listed by: KELLER WILLIAMS REALTY-TYLER - New
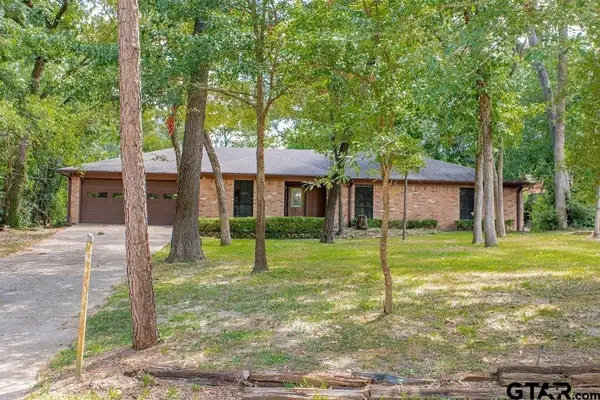 $265,000Active3 beds 2 baths1,870 sq. ft.
$265,000Active3 beds 2 baths1,870 sq. ft.533 Woodside Drive, Hideaway, TX 75771
MLS# 21038889Listed by: BETTER HOMES AND GARDENS - New
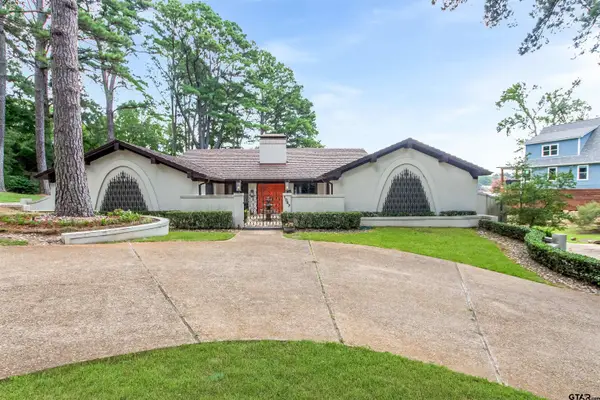 $1,200,000Active4 beds 5 baths4,367 sq. ft.
$1,200,000Active4 beds 5 baths4,367 sq. ft.1347 Hideaway Ln W, Hideaway, TX 75771
MLS# 25012599Listed by: RE/MAX PROFESSIONALS - New
 $249,900Active3 beds 2 baths1,675 sq. ft.
$249,900Active3 beds 2 baths1,675 sq. ft.321 Lakeview Drive, Hideaway, TX 75771
MLS# 25012399Listed by: BETTER HOMES & GARDENS REAL ESTATE I-20 TEAM  $475,000Active4 beds 3 baths2,420 sq. ft.
$475,000Active4 beds 3 baths2,420 sq. ft.225 Texas Drive, Hideaway, TX 75771
MLS# 21026750Listed by: BETTER HOMES AND GARDENS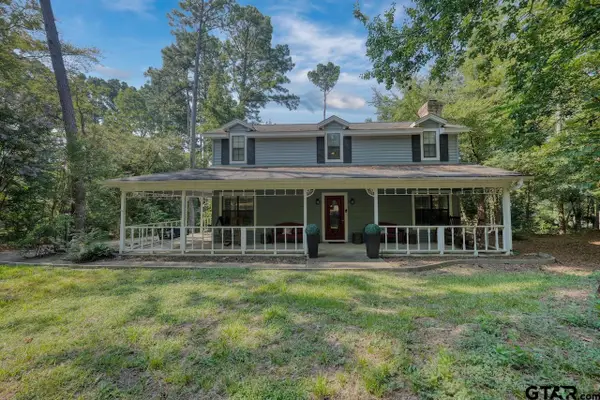 $310,000Active3 beds 2 baths1,850 sq. ft.
$310,000Active3 beds 2 baths1,850 sq. ft.1630 Morningside Trail, Hideaway, TX 75771
MLS# 25011932Listed by: CENTURY 21 FIRST GROUP - LINDALE $249,000Active2 beds 2 baths1,220 sq. ft.
$249,000Active2 beds 2 baths1,220 sq. ft.1615 Ginger Drive, Hideaway, TX 75771
MLS# 21020131Listed by: BETTER HOMES AND GARDENS $249,900Active0.32 Acres
$249,900Active0.32 Acres616 Hideaway Lane East, Hideaway, TX 75771
MLS# 25011603Listed by: THE AGENCY - TYLER

