441 Hideaway Lane Central, Hideaway, TX 75771
Local realty services provided by:Better Homes and Gardens Real Estate I-20 Team
441 Hideaway Lane Central,Hideaway, TX 75771
$399,900
- 4 Beds
- 3 Baths
- 2,050 sq. ft.
- Single family
- Active
Listed by: stacie neill
Office: adt realty brokers
MLS#:25016882
Source:TX_GTAR
Price summary
- Price:$399,900
- Price per sq. ft.:$195.07
About this home
Discover your slice of paradise in this stunning family-friendly four-bedroom, three-bathroom home that perfectly blends comfort with lake living luxury that's within walking distance to the Hideaway pool! The moment you step inside, you'll be greeted by an expansive open-concept living area that flows seamlessly into a beautifully updated kitchen featuring custom cabinets, a massive island, and an oversized window framing those lake views. The heart of the home centers on a cozy living room, where a wood-burning fireplace creates the perfect ambiance for quiet evenings, while vaulted ceilings, accented with rustic wood beams, add character and charm. When it's time to unwind, retreat to your primary bedroom suite – a true sanctuary complete with its own wet bar. The walk-in closet provides ample storage, while the gorgeous primary bathroom pampers you with a spacious walk-in shower and elegant double vanity. Beyond your front door lies a resort-style community that feels like a permanent vacation. Championship golf awaits the sports enthusiast, tennis courts beckon competitive spirits, and swimming facilities provide refreshing escapes. The peaceful lakes offer endless opportunities for relaxation and recreation, all within a secure, gated environment with round-the-clock peace of mind. This isn't merely a house – it's an invitation to embrace a refined lifestyle where every day feels like a retreat.
Contact an agent
Home facts
- Year built:1978
- Listing ID #:25016882
- Added:55 day(s) ago
- Updated:January 14, 2026 at 04:17 PM
Rooms and interior
- Bedrooms:4
- Total bathrooms:3
- Full bathrooms:3
- Living area:2,050 sq. ft.
Heating and cooling
- Cooling:Central Electric
- Heating:Central/Electric
Structure and exterior
- Roof:Composition
- Year built:1978
- Building area:2,050 sq. ft.
- Lot area:0.38 Acres
Schools
- High school:Lindale
- Middle school:Lindale
- Elementary school:Lindale
Utilities
- Sewer:Conventional Septic
Finances and disclosures
- Price:$399,900
- Price per sq. ft.:$195.07
New listings near 441 Hideaway Lane Central
- New
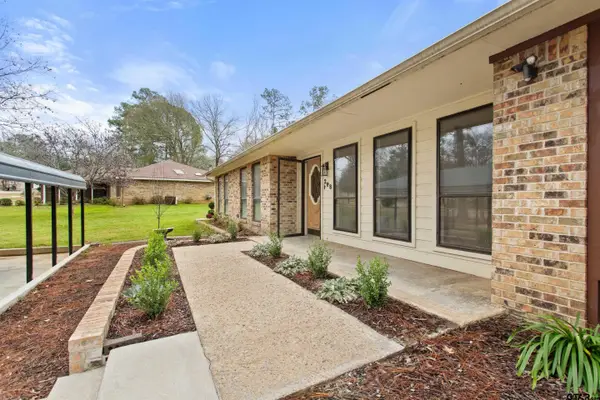 $294,500Active3 beds 2 baths1,654 sq. ft.
$294,500Active3 beds 2 baths1,654 sq. ft.208 Treetop Lane, Hideaway, TX 75771
MLS# 26000604Listed by: RE/MAX INTEGRITY - New
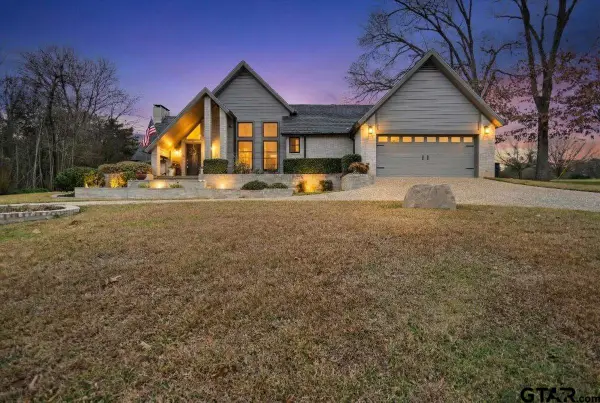 $399,000Active3 beds 3 baths2,168 sq. ft.
$399,000Active3 beds 3 baths2,168 sq. ft.115 Hideaway Lane Central, Hideaway, TX 75771
MLS# 26000592Listed by: LESLIE CAIN REALTY, LLC - New
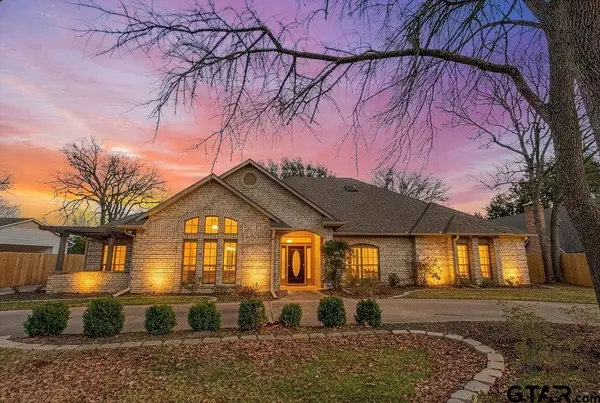 Listed by BHGRE$569,900Active4 beds 3 baths3,506 sq. ft.
Listed by BHGRE$569,900Active4 beds 3 baths3,506 sq. ft.241 Hideaway Lane East, Hideaway, TX 75771
MLS# 26000576Listed by: BETTER HOMES & GARDENS REAL ESTATE I-20 TEAM - New
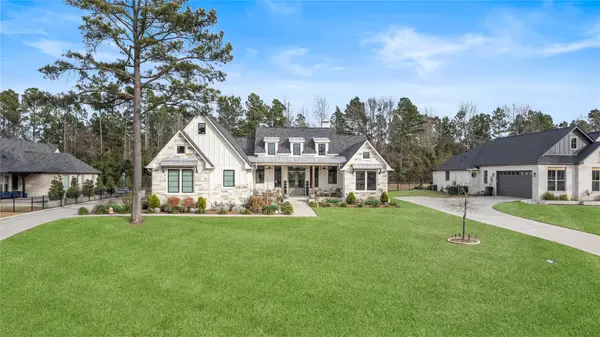 $849,000Active3 beds 2 baths2,422 sq. ft.
$849,000Active3 beds 2 baths2,422 sq. ft.119 Ryder Cup Trail, Hideaway, TX 75771
MLS# 21149655Listed by: COLDWELL BANKER APEX, REALTORS - New
 $324,900Active3 beds 2 baths2,037 sq. ft.
$324,900Active3 beds 2 baths2,037 sq. ft.1208 Lake Cross Rd, Hideaway, TX 75771
MLS# 26000455Listed by: KELLER WILLIAMS REALTY-TYLER - New
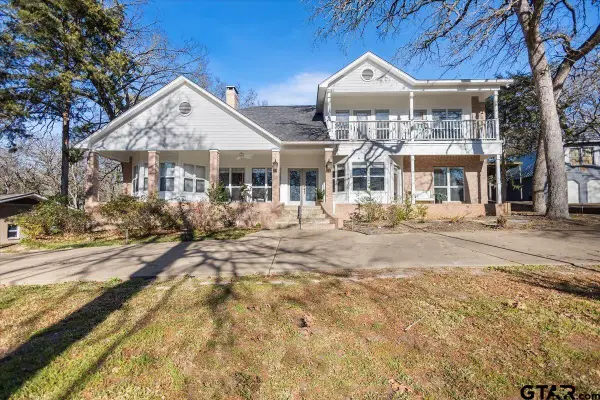 $495,000Active4 beds 3 baths2,691 sq. ft.
$495,000Active4 beds 3 baths2,691 sq. ft.519 E Hideaway Lane, Hideaway, TX 75771
MLS# 26000369Listed by: ADT REALTY BROKERS - New
 Listed by BHGRE$748,000Active4 beds 4 baths3,180 sq. ft.
Listed by BHGRE$748,000Active4 beds 4 baths3,180 sq. ft.89 Ryder Cup Trail, Hideaway, TX 75771
MLS# 26000190Listed by: BETTER HOMES & GARDENS REAL ESTATE I-20 TEAM - New
 Listed by BHGRE$718,000Active3 beds 3 baths3,100 sq. ft.
Listed by BHGRE$718,000Active3 beds 3 baths3,100 sq. ft.93 Ryder Cup Trail, Hideaway, TX 75771
MLS# 26000182Listed by: BETTER HOMES & GARDENS REAL ESTATE I-20 TEAM - New
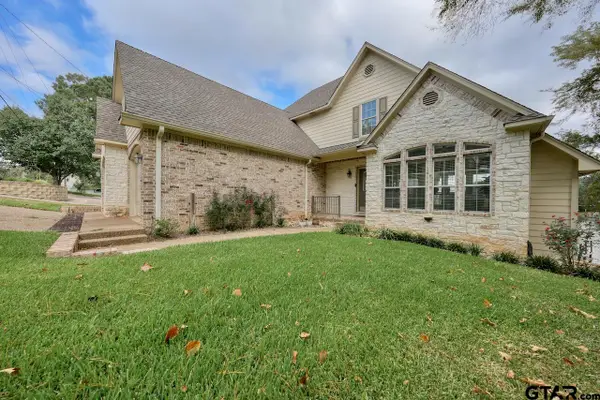 $769,900Active4 beds 4 baths3,214 sq. ft.
$769,900Active4 beds 4 baths3,214 sq. ft.521 Hideaway Ln Central, Hideaway, TX 75771
MLS# 26000172Listed by: KELLER WILLIAMS REALTY-TYLER 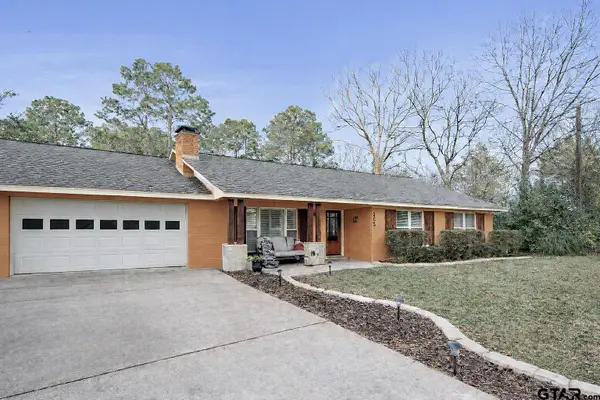 $345,000Active3 beds 2 baths2,046 sq. ft.
$345,000Active3 beds 2 baths2,046 sq. ft.205 Canyon Drive, Hideaway, TX 75771
MLS# 26000006Listed by: LESLIE CAIN REALTY, LLC
