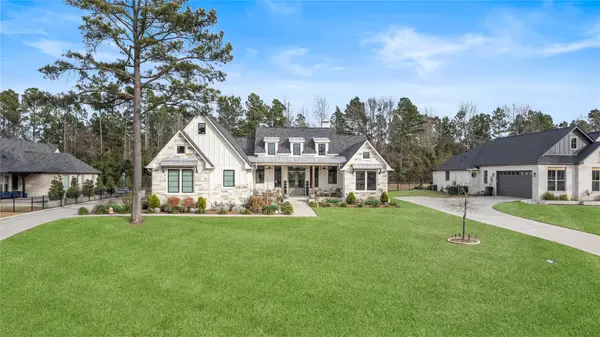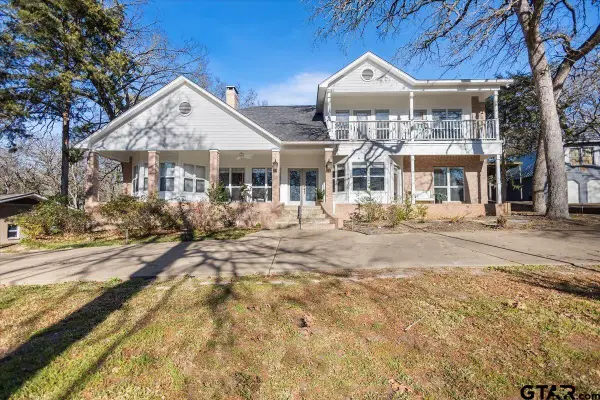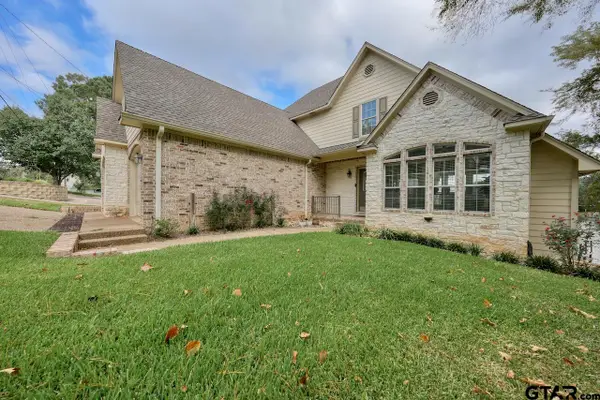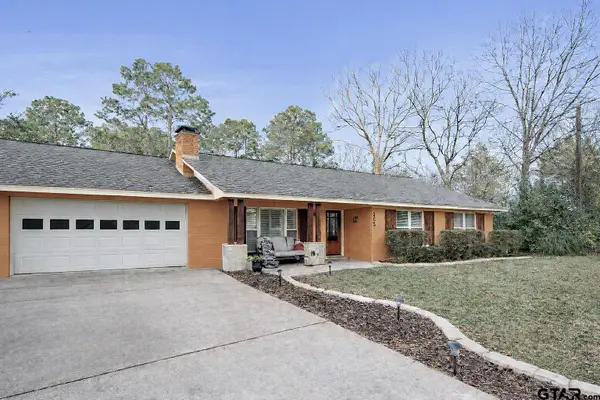66 S Ryder Cup Trail, Hideaway, TX 75771
Local realty services provided by:Better Homes and Gardens Real Estate Rhodes Realty
Listed by:
- Trish Anderson(903) 520 - 2264Better Homes and Gardens Real Estate I-20 Team
MLS#:21099245
Source:GDAR
Price summary
- Price:$1,150,000
- Price per sq. ft.:$316.89
- Monthly HOA dues:$340
About this home
Welcome to this Stunning 3,629 sq ft Brick/Stone home on .64 acres situated on a quiet street on the golf course. Privacy meets luxury in a thoughtfully designed residence featuring 3 bedrooms and 3 1/2 baths. You enter to an impressive 10 ft ceiling into a world where comfort and entertainment flows effortlessly. The family room showcases expansive picture windows that capture breathtaking vistas of your saltwater pool, tranquil pond, and the 1st green on the East course - because who needs TV when you have front-row seats to golfs daily dramas? The heart of this home centers around the gourmet kitchen, with stainless steel appliances, granite countertops, an oversized island, and dual pantries to ensure efficiency and an inviting entertainment space. Crown molding flows throughout like elegant ribbons, complementing rich luxury wood flooring. The dome ceiling in the dining room creates an intimate atmosphere perfect for gatherings, while plantation shutters add timeless charm. The primary bedroom suite transforms daily routines into spa-like experiences. Marvel at the dome ceiling in the primary bath, separate vanities, a garden tub, and an oversized shower creating your very own personal retreat. Marble flooring adds the finishing touch to this sanctuary. The breathtaking 15 ft. bead board ceilings in the study and custom built-in bookshelves are ideal for housing your treasured reads. There is also a secret safe room. Outside, your private oasis awaits with meticulously planned landscaping featuring weed mat protection, custom cedar raised garden beds, and an edible paradise of pecan trees, blueberry & blackberry plants, & fig trees with dedicated irrigation systems. Other amenities include a Generac standby generator, whole house filtration system, reverse osmosis water filtration at the kitchen sink, central vacuum system, and a Marantz streaming sound system. Hideaway offers 24/7 security, 3 lakes, 27-hole golf course, Olympic-size pool and multiple parks.
Contact an agent
Home facts
- Year built:2018
- Listing ID #:21099245
- Added:72 day(s) ago
- Updated:January 10, 2026 at 01:10 PM
Rooms and interior
- Bedrooms:3
- Total bathrooms:4
- Full bathrooms:3
- Half bathrooms:1
- Living area:3,629 sq. ft.
Structure and exterior
- Year built:2018
- Building area:3,629 sq. ft.
- Lot area:0.64 Acres
Schools
- High school:Lindale
- Elementary school:Penny
Finances and disclosures
- Price:$1,150,000
- Price per sq. ft.:$316.89
New listings near 66 S Ryder Cup Trail
- New
 $849,000Active3 beds 2 baths2,422 sq. ft.
$849,000Active3 beds 2 baths2,422 sq. ft.119 Ryder Cup Trail, Hideaway, TX 75771
MLS# 21149655Listed by: COLDWELL BANKER APEX, REALTORS - New
 $324,900Active3 beds 2 baths2,037 sq. ft.
$324,900Active3 beds 2 baths2,037 sq. ft.1208 Lake Cross Rd, Hideaway, TX 75771
MLS# 26000455Listed by: KELLER WILLIAMS REALTY-TYLER - New
 $495,000Active4 beds 3 baths2,691 sq. ft.
$495,000Active4 beds 3 baths2,691 sq. ft.519 E Hideaway Lane, Hideaway, TX 75771
MLS# 26000369Listed by: ADT REALTY BROKERS - New
 Listed by BHGRE$748,000Active4 beds 4 baths3,180 sq. ft.
Listed by BHGRE$748,000Active4 beds 4 baths3,180 sq. ft.89 Ryder Cup Trail, Hideaway, TX 75771
MLS# 26000190Listed by: BETTER HOMES & GARDENS REAL ESTATE I-20 TEAM - New
 Listed by BHGRE$718,000Active3 beds 3 baths3,100 sq. ft.
Listed by BHGRE$718,000Active3 beds 3 baths3,100 sq. ft.93 Ryder Cup Trail, Hideaway, TX 75771
MLS# 26000182Listed by: BETTER HOMES & GARDENS REAL ESTATE I-20 TEAM - New
 $769,900Active4 beds 4 baths3,214 sq. ft.
$769,900Active4 beds 4 baths3,214 sq. ft.521 Hideaway Ln Central, Hideaway, TX 75771
MLS# 26000172Listed by: KELLER WILLIAMS REALTY-TYLER - New
 $345,000Active3 beds 2 baths2,046 sq. ft.
$345,000Active3 beds 2 baths2,046 sq. ft.205 Canyon Drive, Hideaway, TX 75771
MLS# 26000006Listed by: LESLIE CAIN REALTY, LLC  $330,000Active3 beds 2 baths2,009 sq. ft.
$330,000Active3 beds 2 baths2,009 sq. ft.1743 Barbara Court, Hideaway, TX 75771
MLS# 25018111Listed by: MILLER HOMES GROUP $199,000Active3 beds 2 baths2,053 sq. ft.
$199,000Active3 beds 2 baths2,053 sq. ft.517 Dogwood Dr., Hideaway, TX 75771
MLS# 25018076Listed by: ADT REALTY BROKERS $165,000Pending2 beds 2 baths1,220 sq. ft.
$165,000Pending2 beds 2 baths1,220 sq. ft.1210 Chateau Lane, Hideaway, TX 75771
MLS# 25017897Listed by: CENTURY 21 FIRST GROUP - LINDALE
