106 Heron, Highland Haven, TX 78654
Local realty services provided by:Better Homes and Gardens Real Estate Winans
Listed by: kristen ribera
Office: my texas home broker
MLS#:4334767
Source:ACTRIS
106 Heron,Highland Haven, TX 78654
$399,000
- 4 Beds
- 3 Baths
- 2,121 sq. ft.
- Single family
- Active
Price summary
- Price:$399,000
- Price per sq. ft.:$188.12
About this home
Welcome to this beautifully remodeled single-story ranch-style home, located in the highly desirable community of Highland Haven. Situated on over half an acre of level, usable land, this 4-bedroom, 3-bathroom residence has been completely updated down to the studs, offering a seamless blend of modern luxury and timeless comfort. Step inside to find a bright, open-concept living space where the kitchen, dining, and living areas flow perfectly for everyday living and entertaining. The stunning kitchen boasts granite countertops, custom cabinetry, updated appliances, and ample storage—perfect for the home chef. Two of the four spacious bedrooms feature en-suite bathrooms and abundant natural light. The back primary suite includes private access to the backyard, a cozy wood-burning fireplace, and a massive walk-in closet. The third full bathroom, located in the hallway, features double sinks and a convenient shower-tub combination—ideal for families with kids or pets. Luxury vinyl plank flooring runs throughout the entire home—no carpet in sight. The 2-car carport connects seamlessly to a storage room for added convenience. Some additional highlights to note: there is a water well for irrigation out back, plenty of room to add a pool or build a garage, low tax rate of only 1.3%, and there are two private boat launches nearby for property owners. Highland Haven is a peaceful hidden gem on Lake LBJ, nestled halfway between Marble Falls and Kingsland. Don’t miss your chance to own this incredible property!
Contact an agent
Home facts
- Year built:1966
- Listing ID #:4334767
- Updated:January 08, 2026 at 04:29 PM
Rooms and interior
- Bedrooms:4
- Total bathrooms:3
- Full bathrooms:3
- Living area:2,121 sq. ft.
Heating and cooling
- Cooling:Central
- Heating:Central
Structure and exterior
- Roof:Composition
- Year built:1966
- Building area:2,121 sq. ft.
Schools
- High school:Marble Falls
- Elementary school:Highland Lake
Utilities
- Water:Public, Well
- Sewer:Septic Tank
Finances and disclosures
- Price:$399,000
- Price per sq. ft.:$188.12
New listings near 106 Heron
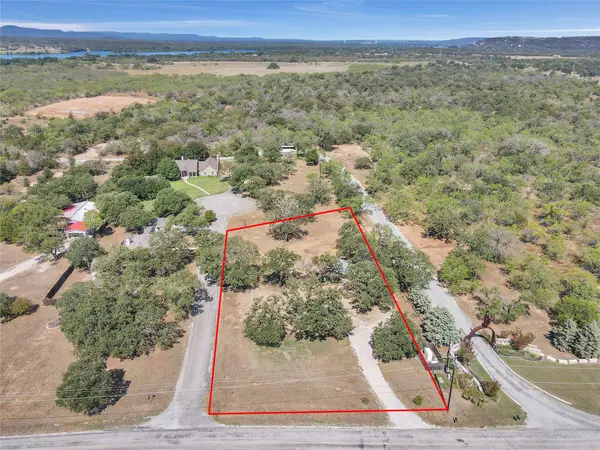 $175,000Active0 Acres
$175,000Active0 Acres314 Camp Rd, Marble Falls, TX 78654
MLS# 8921044Listed by: EXP REALTY, LLC $289,900Active3 beds 3 baths2,115 sq. ft.
$289,900Active3 beds 3 baths2,115 sq. ft.1013 Highland Dr, Highland Haven, TX 78654
MLS# 3528443Listed by: SPYGLASS REALTY $575,000Active3 beds 2 baths2,264 sq. ft.
$575,000Active3 beds 2 baths2,264 sq. ft.416 Highland Drive, Marble Falls, TX 78654
MLS# 582656Listed by: EXP REALTY LLC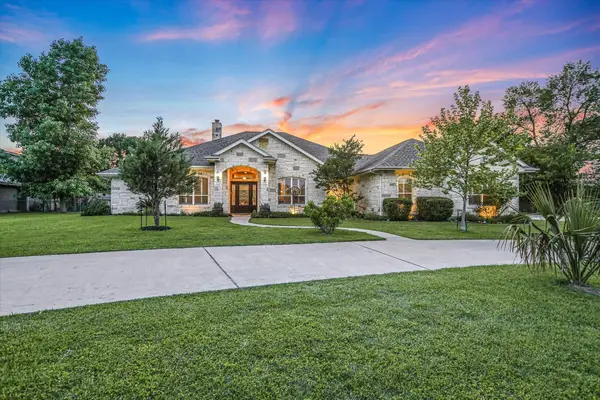 $1,199,000Active4 beds 4 baths3,005 sq. ft.
$1,199,000Active4 beds 4 baths3,005 sq. ft.307 E Pheasant Dr, Highland Haven, TX 78654
MLS# 7568809Listed by: BUSSE GROUP REAL ESTATE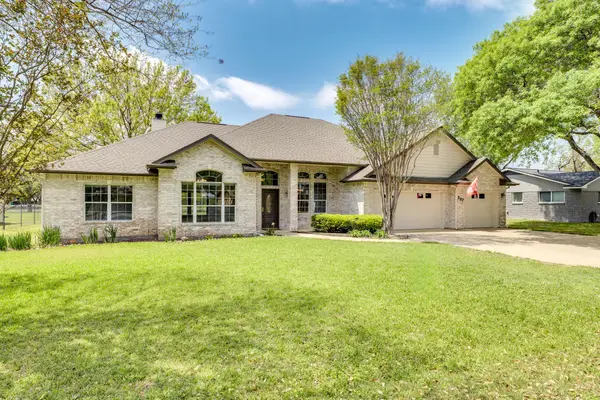 $525,000Active3 beds 2 baths2,202 sq. ft.
$525,000Active3 beds 2 baths2,202 sq. ft.207 Flamingo Cir, Highland Haven, TX 78654
MLS# 3687665Listed by: JBGOODWIN REALTORS WL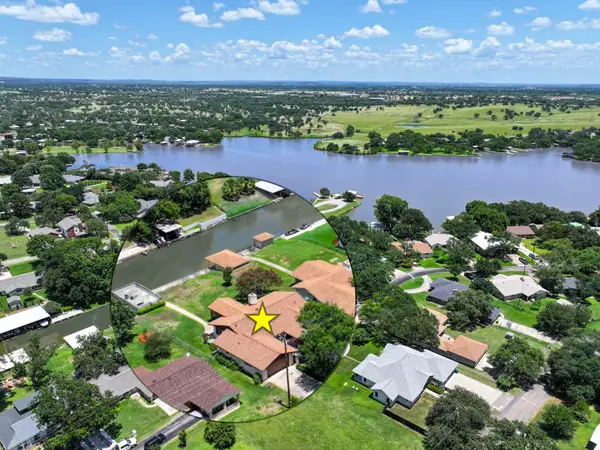 $779,000Active3 beds 3 baths2,220 sq. ft.
$779,000Active3 beds 3 baths2,220 sq. ft.106 Flamingo Cir, Marble Falls, TX 78654
MLS# 2693109Listed by: RE/MAX OF MARBLE FALLS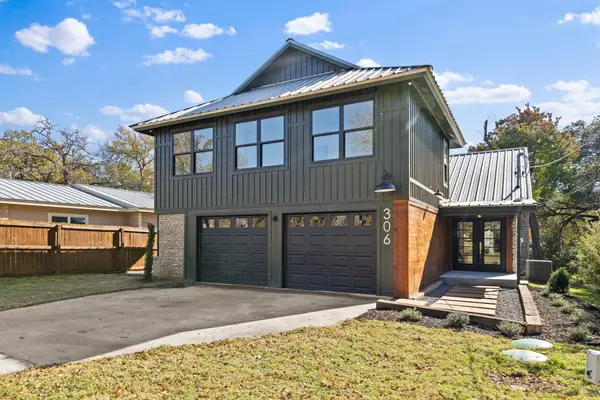 $1,599,000Active3 beds 4 baths3,046 sq. ft.
$1,599,000Active3 beds 4 baths3,046 sq. ft.306 Bluebird Cir, Marble Falls, TX 78654
MLS# 9126809Listed by: CENTRAL METRO REALTY
