4215 Lakeside Drive, Highland Park, TX 75219
Local realty services provided by:Better Homes and Gardens Real Estate Lindsey Realty
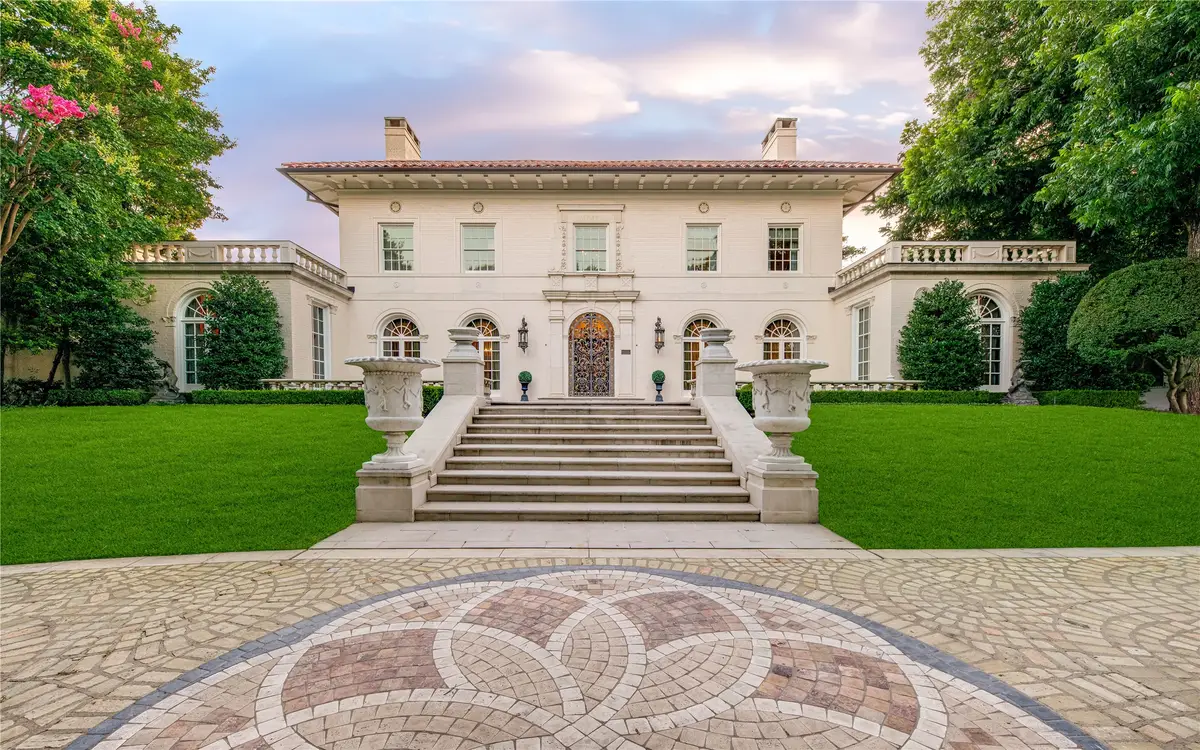
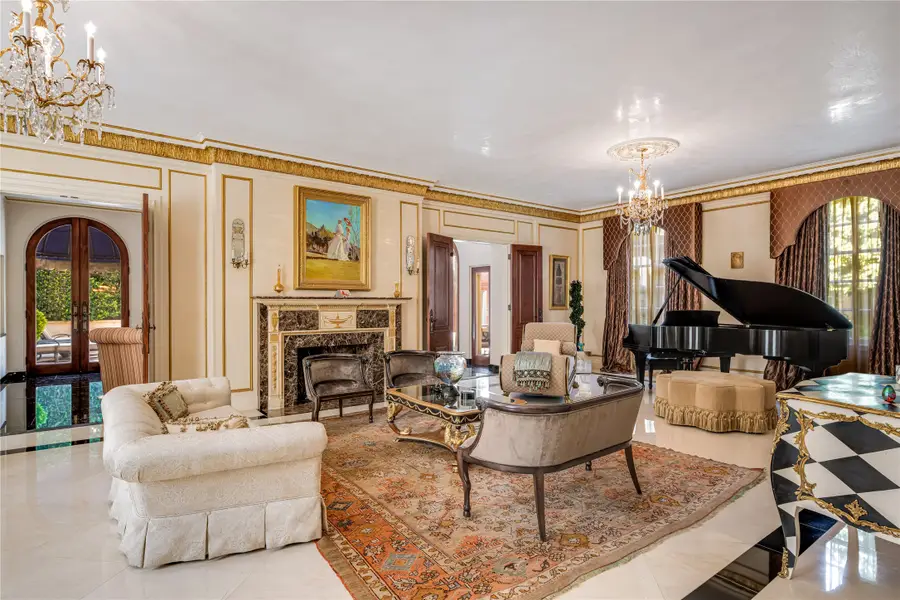
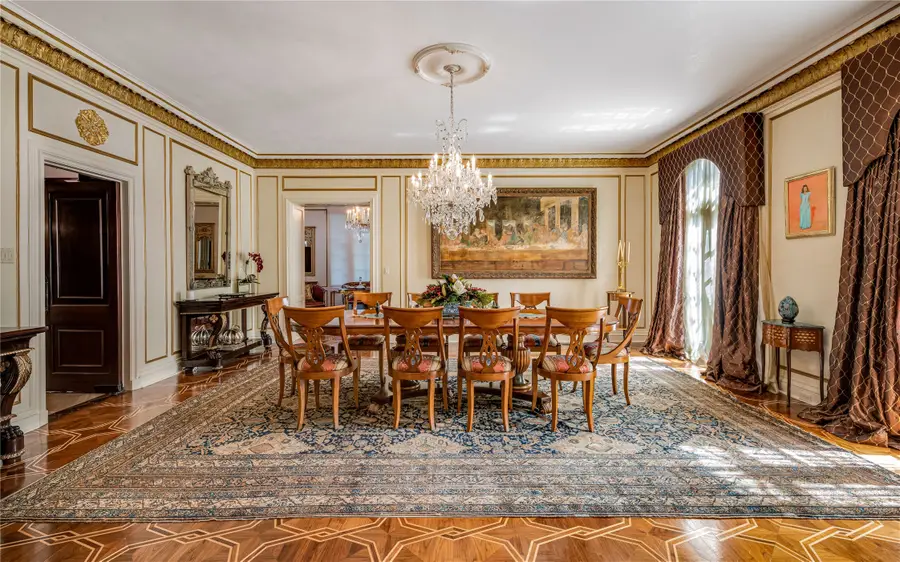
Listed by:allie beth allman972-380-7750
Office:allie beth allman & assoc.
MLS#:20973182
Source:GDAR
Price summary
- Price:$7,950,000
- Price per sq. ft.:$1,317.97
About this home
Set on one of Highland Park’s most iconic streets, 4215 Lakeside Drive is part of an architecturally significant enclave of four estates designed in 1923 by renowned Dallas architect Anton Korn. Built for businessman William P. Head and his wife Lula Rose, this distinguished Italianate-style residence showcases classic symmetry, stucco walls with elegant stone trim, and a striking red-tiled roof—hallmarks of Korn’s refined aesthetic. Lovingly restored and meticulously maintained by the current owners and previous owners, to protect this home for future generations, the home blends historic charm with thoughtful and meaningful updates. The main level offers an inviting and gracious floor plan, including a grand formal living room and dining room, a more casual living area with windows on two sides overlooking the landscaped grounds, two offices, wine storage, bar area, sitting room, and a chef’s kitchen. There is a basement chilled wine storage for entertaining. Throughout the home, European and Russian artisans have masterfully restored the hardwood flooring and architectural details, preserving the craftsmanship of a bygone era. The second level is devoted to a serene primary suite, featuring a spacious bath, oversized closet, and abundant natural light, plus two spacious secondary bedrooms with shared tiled bath. On the third floor, a private guest suite, exercise room, and additional office space provide flexibility and privacy. Set on over half an acre, the grounds offer a peaceful retreat with manicured lawns, a stunning tiled pool, and full guest quarters that include a Moroccan-inspired living space and two guest suites above. A gated two-car garage completes this exceptional property. Just steps from scenic Lakeside Park—with its winding paths, picnic areas, and Turtle Creek views—this remarkable estate embodies the very best of Highland Park living: historic pedigree, elegant design, and timeless appeal.
Contact an agent
Home facts
- Year built:1923
- Listing Id #:20973182
- Added:61 day(s) ago
- Updated:August 20, 2025 at 11:56 AM
Rooms and interior
- Bedrooms:4
- Total bathrooms:4
- Full bathrooms:3
- Half bathrooms:1
- Living area:6,032 sq. ft.
Heating and cooling
- Cooling:Central Air, Electric
- Heating:Central, Fireplaces, Zoned
Structure and exterior
- Year built:1923
- Building area:6,032 sq. ft.
- Lot area:0.53 Acres
Schools
- High school:Highland Park
- Middle school:Highland Park
- Elementary school:Bradfield
Finances and disclosures
- Price:$7,950,000
- Price per sq. ft.:$1,317.97
New listings near 4215 Lakeside Drive
- New
 $3,500,000Active4 beds 3 baths4,249 sq. ft.
$3,500,000Active4 beds 3 baths4,249 sq. ft.3605 Potomac Avenue, Highland Park, TX 75205
MLS# 21035228Listed by: ALLIE BETH ALLMAN & ASSOC. - New
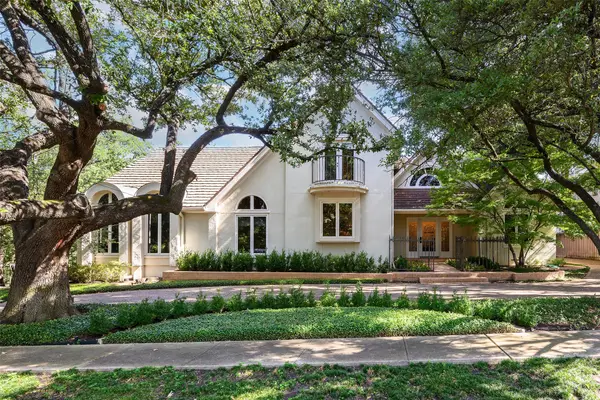 $9,500,000Active4 beds 6 baths5,794 sq. ft.
$9,500,000Active4 beds 6 baths5,794 sq. ft.3918 Normandy Avenue, Highland Park, TX 75205
MLS# 21016938Listed by: COMPASS RE TEXAS, LLC. - New
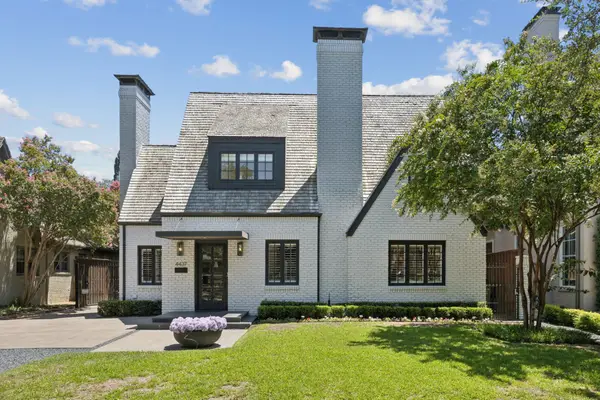 $3,750,000Active4 beds 5 baths4,126 sq. ft.
$3,750,000Active4 beds 5 baths4,126 sq. ft.4437 Livingston Avenue, Highland Park, TX 75205
MLS# 21025360Listed by: COMPASS RE TEXAS, LLC. - Open Sun, 1 to 3pmNew
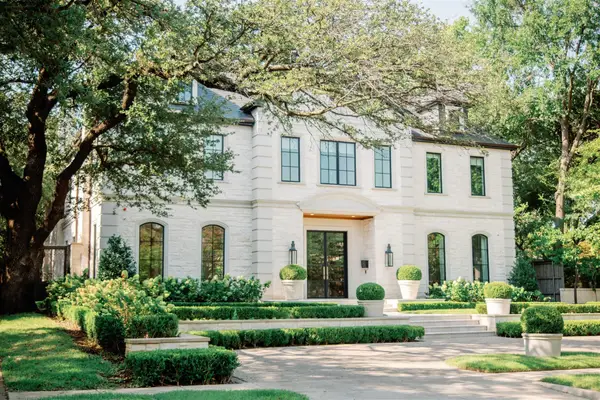 $9,250,000Active5 beds 7 baths7,787 sq. ft.
$9,250,000Active5 beds 7 baths7,787 sq. ft.4445 Rheims Place, Highland Park, TX 75205
MLS# 21014946Listed by: BRIGGS FREEMAN SOTHEBY'S INT'L  $2,200,000Pending3 beds 4 baths2,441 sq. ft.
$2,200,000Pending3 beds 4 baths2,441 sq. ft.4608 Abbott Avenue #123, Highland Park, TX 75205
MLS# 21032984Listed by: JENEAN BAHHUR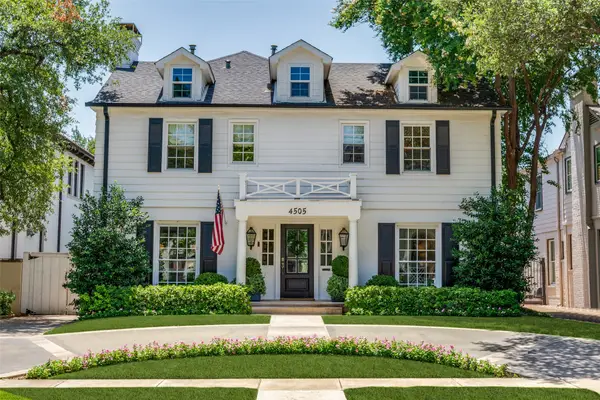 $3,595,000Active4 beds 5 baths3,816 sq. ft.
$3,595,000Active4 beds 5 baths3,816 sq. ft.4505 Belfort Avenue, Highland Park, TX 75205
MLS# 21021762Listed by: COMPASS RE TEXAS, LLC.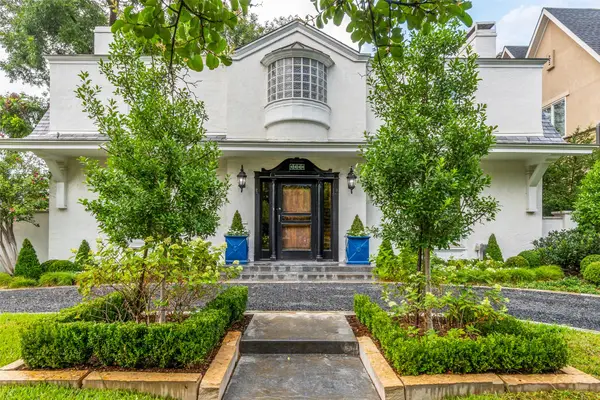 $4,100,000Active5 beds 5 baths7,000 sq. ft.
$4,100,000Active5 beds 5 baths7,000 sq. ft.4444 Livingston Avenue, Highland Park, TX 75205
MLS# 21008623Listed by: ALLIE BETH ALLMAN & ASSOC.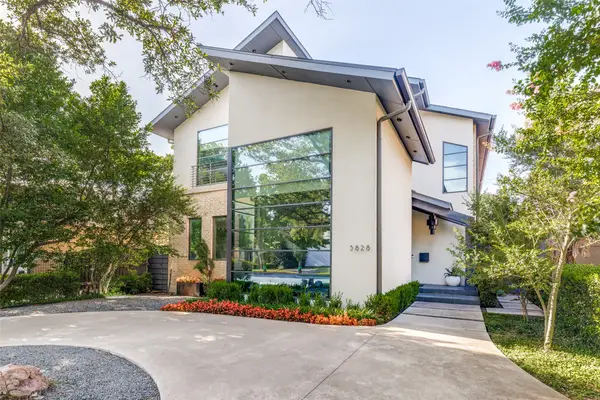 $3,869,000Active5 beds 6 baths5,890 sq. ft.
$3,869,000Active5 beds 6 baths5,890 sq. ft.3828 Mockingbird Lane, Highland Park, TX 75205
MLS# 21006938Listed by: ALLIE BETH ALLMAN & ASSOC. $2,750,000Pending4 beds 5 baths3,789 sq. ft.
$2,750,000Pending4 beds 5 baths3,789 sq. ft.4511 Livingston Avenue, Highland Park, TX 75205
MLS# 21003652Listed by: CHRISTIES LONE STAR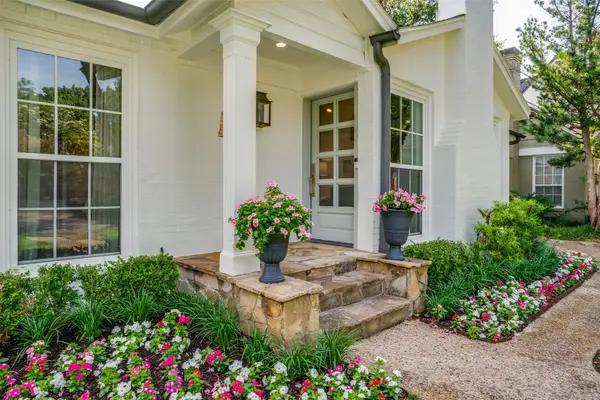 $1,395,000Active2 beds 2 baths1,758 sq. ft.
$1,395,000Active2 beds 2 baths1,758 sq. ft.4667 Westside Drive, Highland Park, TX 75209
MLS# 21001831Listed by: ALLIE BETH ALLMAN & ASSOC.
