- BHGRE®
- Texas
- Highland Park
- 4358 Westside Drive
4358 Westside Drive, Highland Park, TX 75209
Local realty services provided by:Better Homes and Gardens Real Estate Winans
Listed by: malcolm ross, ashley ross214-369-6000
Office: dave perry miller real estate
MLS#:21051468
Source:GDAR
Price summary
- Price:$540,000
- Price per sq. ft.:$234.07
- Monthly HOA dues:$440
About this home
Discover a highly sought after two story townhome in the prestigious Mews of Highland Park, enjoying the peace of mind of Highland Park Police, Fire, and town amenities such as pool, tennis courts, library, etc. (not in HPISD). This is the first time this three bedroom, two & a half-bath residence has been offered for sale an exceptional chance to create your dream home in a premier location. The home is currently in partial shell condition on the first floor and retains its original finishes upstairs, providing a blank canvas for a full remodel or personal touches. Beyond the oversized gated front courtyard, a spacious living room with a fireplace seamlessly connects to the dining area, offering an inviting backdrop for everyday living and entertaining. The first floor also includes a generous kitchen, utility room, powder bath, and an attached two car garage. Upstairs, the large primary suite features a separate tub and shower and a walk in closet, complemented by two additional bedrooms sharing a Jack and Jill bath. Thoughtfully priced to reflect its potential, this residence presents a rare opportunity to design a home that perfectly reflects your style in one of Dallas’s most coveted locations. Extremely conveniently located to some of the best restaurants, shopping, parks, the Arts District and Love Field.
Contact an agent
Home facts
- Year built:1981
- Listing ID #:21051468
- Added:147 day(s) ago
- Updated:January 29, 2026 at 12:55 PM
Rooms and interior
- Bedrooms:3
- Total bathrooms:3
- Full bathrooms:2
- Half bathrooms:1
- Living area:2,307 sq. ft.
Heating and cooling
- Cooling:None
- Heating:None
Structure and exterior
- Roof:Composition
- Year built:1981
- Building area:2,307 sq. ft.
- Lot area:0.08 Acres
Schools
- High school:North Dallas
- Middle school:Rusk
- Elementary school:Maplelawn
Finances and disclosures
- Price:$540,000
- Price per sq. ft.:$234.07
- Tax amount:$13,235
New listings near 4358 Westside Drive
- New
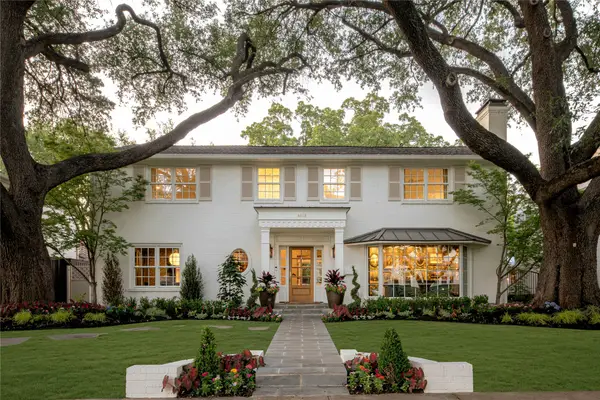 $3,650,000Active4 beds 5 baths4,876 sq. ft.
$3,650,000Active4 beds 5 baths4,876 sq. ft.4618 Beverly Drive, Highland Park, TX 75209
MLS# 21164154Listed by: ALLIE BETH ALLMAN & ASSOC. - New
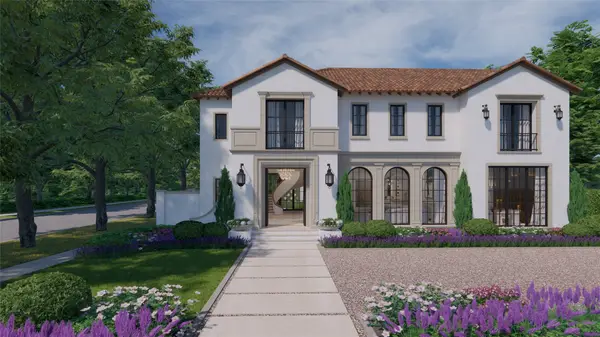 $15,950,000Active6 beds 8 baths8,643 sq. ft.
$15,950,000Active6 beds 8 baths8,643 sq. ft.4401 Arcady Avenue, Highland Park, TX 75205
MLS# 21155524Listed by: COMPASS RE TEXAS, LLC. - Open Tue, 9:30 to 11:30amNew
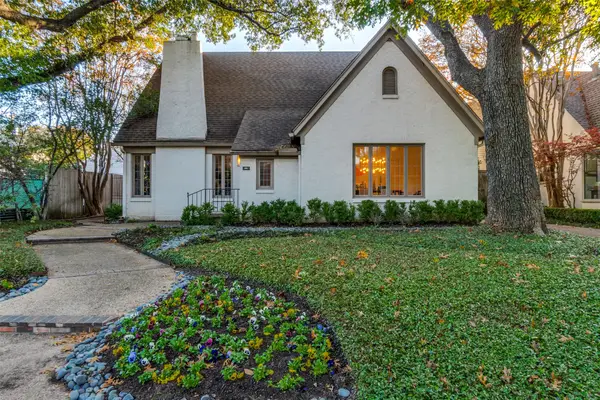 $3,150,000Active5 beds 4 baths3,479 sq. ft.
$3,150,000Active5 beds 4 baths3,479 sq. ft.4557 Lorraine Avenue, Highland Park, TX 75205
MLS# 21152237Listed by: COMPASS RE TEXAS, LLC. - New
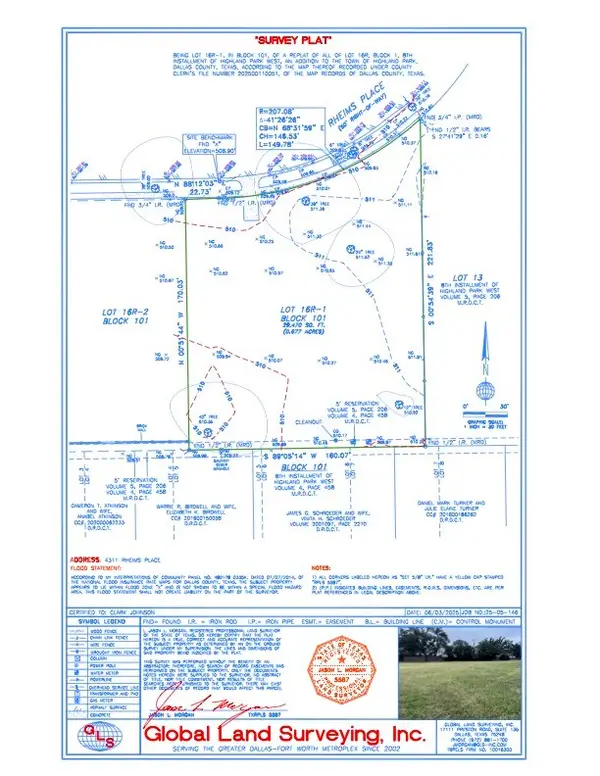 $9,250,000Active0.68 Acres
$9,250,000Active0.68 Acres4311 Rheims, Highland Park, TX 75205
MLS# 21156508Listed by: COMPASS RE TEXAS, LLC. - New
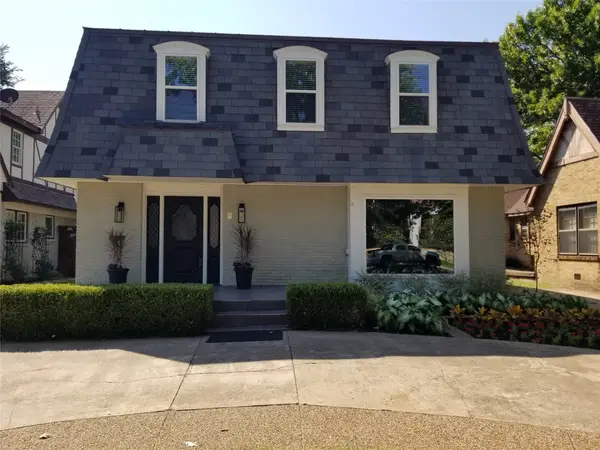 $1,795,000Active4 beds 3 baths3,712 sq. ft.
$1,795,000Active4 beds 3 baths3,712 sq. ft.4429 Mockingbird Lane, Highland Park, TX 75205
MLS# 21158801Listed by: TOBIN GROUP LLC - New
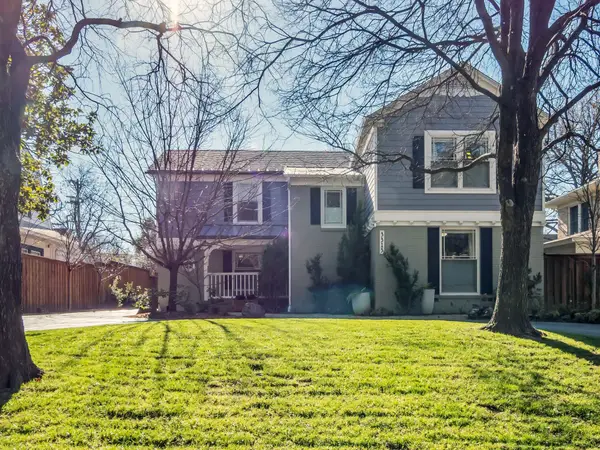 $2,450,000Active3 beds 4 baths3,345 sq. ft.
$2,450,000Active3 beds 4 baths3,345 sq. ft.3315 Mockingbird Lane, Highland Park, TX 75205
MLS# 21159653Listed by: CREEKVIEW REALTY - New
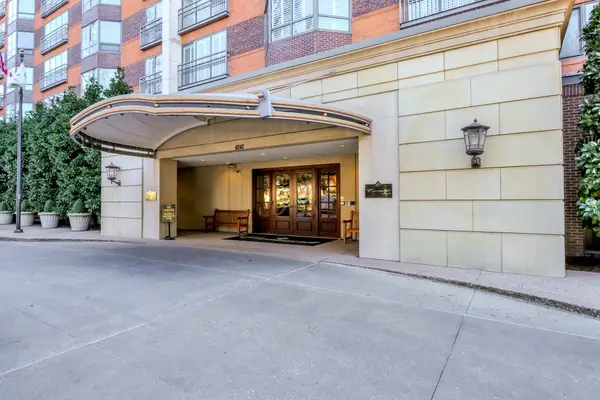 $475,000Active1 beds 2 baths1,063 sq. ft.
$475,000Active1 beds 2 baths1,063 sq. ft.4242 Lomo Alto Drive #N-57, Highland Park, TX 75219
MLS# 21157576Listed by: COLDWELL BANKER APEX, REALTORS 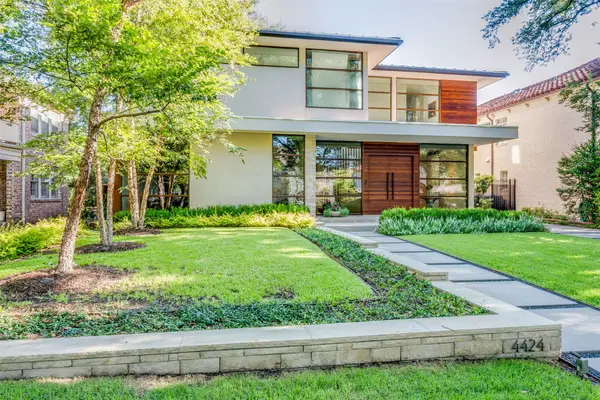 $5,300,000Active3 beds 4 baths4,565 sq. ft.
$5,300,000Active3 beds 4 baths4,565 sq. ft.4424 Beverly Drive, Highland Park, TX 75205
MLS# 21153246Listed by: JOYCE COLLIE, BROKER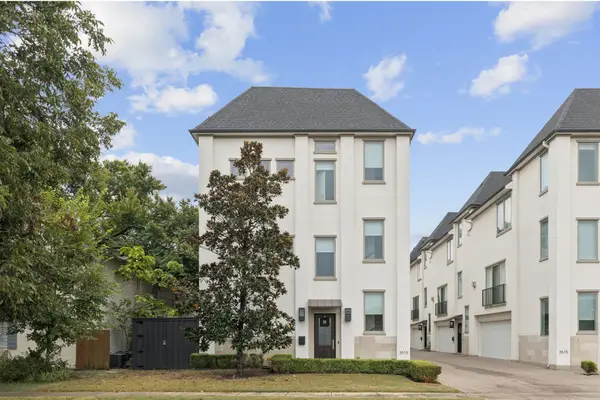 $1,639,000Active3 beds 4 baths3,082 sq. ft.
$1,639,000Active3 beds 4 baths3,082 sq. ft.3515 Normandy Avenue #1, Highland Park, TX 75205
MLS# 21154204Listed by: COMPASS RE TEXAS, LLC.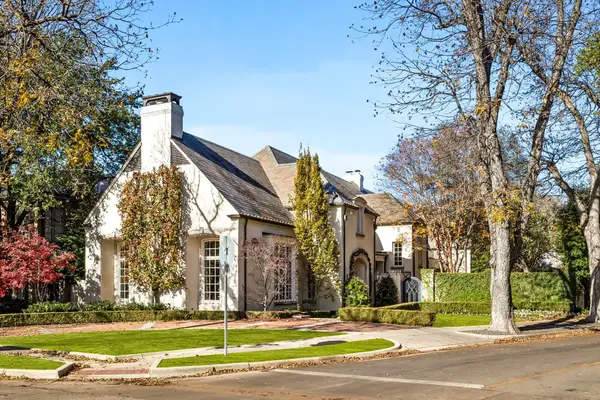 $8,050,000Active4 beds 7 baths8,842 sq. ft.
$8,050,000Active4 beds 7 baths8,842 sq. ft.3900 Normandy Avenue, Highland Park, TX 75205
MLS# 21148023Listed by: COMPASS RE TEXAS, LLC.

