4428 N Versailles Avenue, Highland Park, TX 75205
Local realty services provided by:Better Homes and Gardens Real Estate Edwards & Associates
Listed by: christine mckenny214-300-5539
Office: allie beth allman & assoc.
MLS#:21063053
Source:GDAR
Price summary
- Price:$5,400,000
- Price per sq. ft.:$1,025.25
About this home
Experience the epitome of contemporary luxury in this breathtaking limestone-clad home, designed by renowned architect Lionel Morrison and built in 2001. This architectural masterpiece offers an exceptional blend of style, comfort, and functionality, located steps from Flippen Park. The first floor features a spacious entry with beautiful marble floors, elevator and stairwell access to the second floor, as well as generously sized secondary bedrooms, each with an en-suite bathroom. The second floor offers open-concept living spaces and dining with tall floor to ceiling windows and sweeping views of Flippen Park. The recently renovated sleek Bulthaup kitchen is equipped with Miele appliances, a dedicated wine refrigerator, and convenient access to a large outdoor kitchen and living area. An oversized primary suite with a spa-inspired en-suite bathroom and a study complete the second floor. The low maintenance backyard is lined in evergreen magnolias for privacy, has a tranquil water feature and gas fireplace — perfect for entertaining. A separate, additional 282 sq ft air conditioned flex space adjacent to the backyard is currently storage, but plumbed and ready to be converted into a guest suite, gym or studio. Additional highlights are pier and beam construction, a large 3-car garage with ample storage, and 3 new AC units for modern efficiency and comfort. This timeless home offers a unique opportunity to live in an architecturally significant home while enjoying the serenity and beauty of Flippen Park. Short walk to Highland Park Village, Bradfield Elementary, and Whole Foods. Schedule your private showing today!
Contact an agent
Home facts
- Year built:2001
- Listing ID #:21063053
- Added:114 day(s) ago
- Updated:January 11, 2026 at 12:46 PM
Rooms and interior
- Bedrooms:3
- Total bathrooms:4
- Full bathrooms:3
- Half bathrooms:1
- Living area:5,267 sq. ft.
Heating and cooling
- Cooling:Central Air
- Heating:Electric
Structure and exterior
- Year built:2001
- Building area:5,267 sq. ft.
- Lot area:0.22 Acres
Schools
- High school:Highland Park
- Middle school:Highland Park
- Elementary school:Bradfield
Finances and disclosures
- Price:$5,400,000
- Price per sq. ft.:$1,025.25
- Tax amount:$77,291
New listings near 4428 N Versailles Avenue
- Open Tue, 9:30 to 11:30amNew
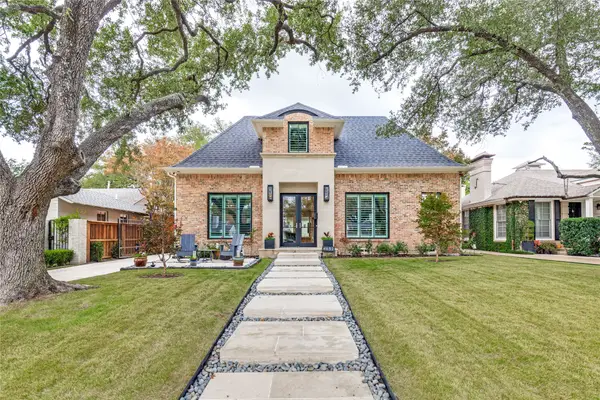 $2,750,000Active3 beds 4 baths3,253 sq. ft.
$2,750,000Active3 beds 4 baths3,253 sq. ft.4652 Livingston Avenue, Highland Park, TX 75209
MLS# 21126669Listed by: DAVE PERRY MILLER REAL ESTATE - Open Tue, 9:30 to 11:30amNew
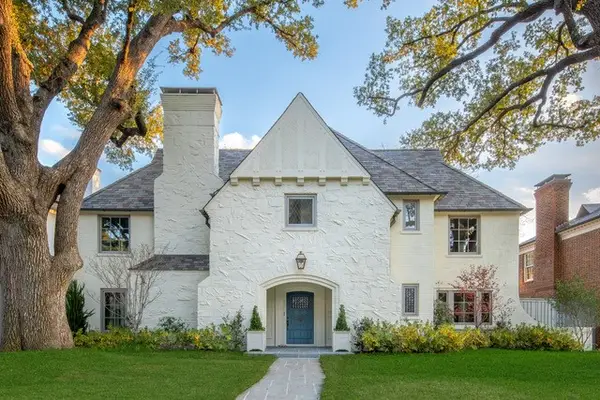 $6,250,000Active5 beds 6 baths5,506 sq. ft.
$6,250,000Active5 beds 6 baths5,506 sq. ft.4417 Lorraine Avenue, Highland Park, TX 75205
MLS# 21147766Listed by: ALLIE BETH ALLMAN & ASSOC. - Open Tue, 9 to 11:30amNew
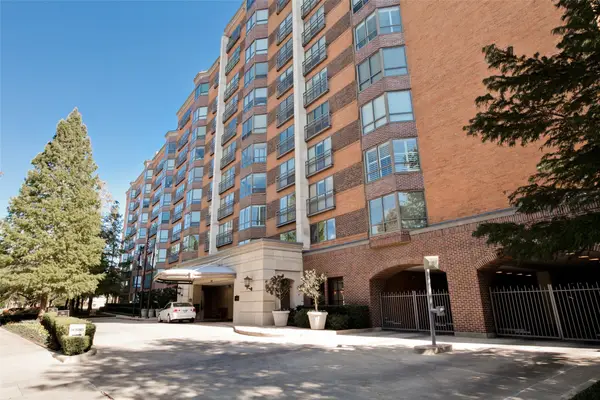 $375,000Active1 beds 2 baths1,063 sq. ft.
$375,000Active1 beds 2 baths1,063 sq. ft.4242 Lomo Alto Drive #N 67, Highland Park, TX 75219
MLS# 21143285Listed by: ALLIE BETH ALLMAN & ASSOC. - New
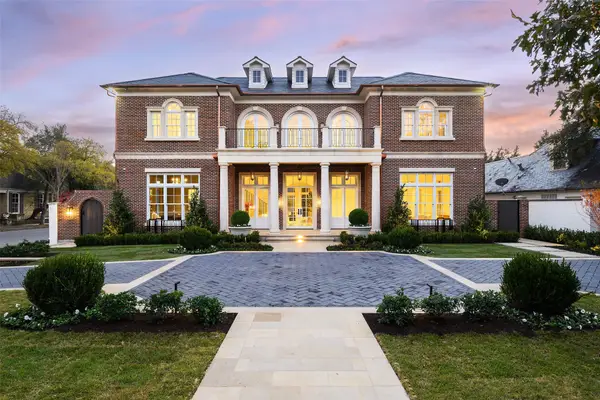 $22,995,000Active6 beds 10 baths15,131 sq. ft.
$22,995,000Active6 beds 10 baths15,131 sq. ft.4001 Miramar Avenue, Highland Park, TX 75205
MLS# 21147099Listed by: ALLIE BETH ALLMAN & ASSOC. 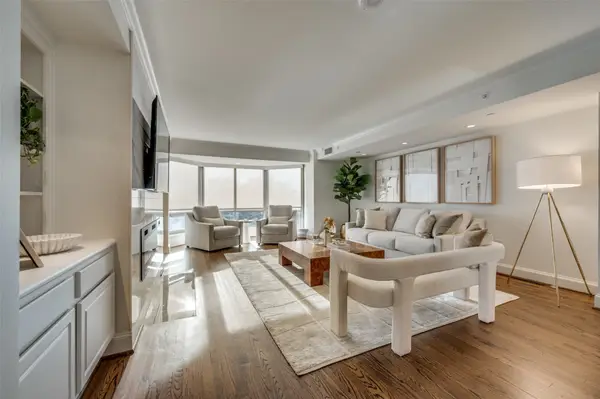 $985,000Active3 beds 4 baths2,569 sq. ft.
$985,000Active3 beds 4 baths2,569 sq. ft.4242 Lomo Alto Drive #N50, Highland Park, TX 75219
MLS# 21125841Listed by: ALLIE BETH ALLMAN & ASSOC.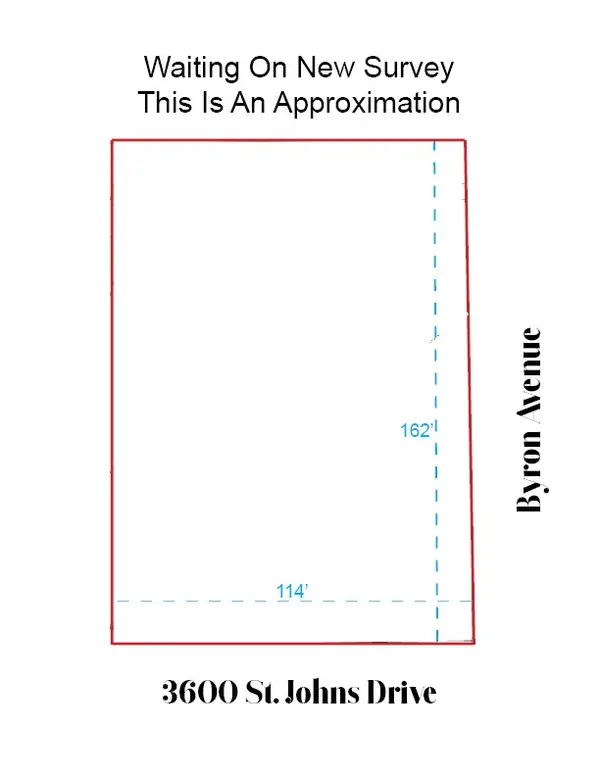 $6,400,000Active0.42 Acres
$6,400,000Active0.42 Acres3600 Saint Johns Drive, Highland Park, TX 75205
MLS# 21108296Listed by: ALLIE BETH ALLMAN & ASSOC.- Open Sun, 1 to 3pm
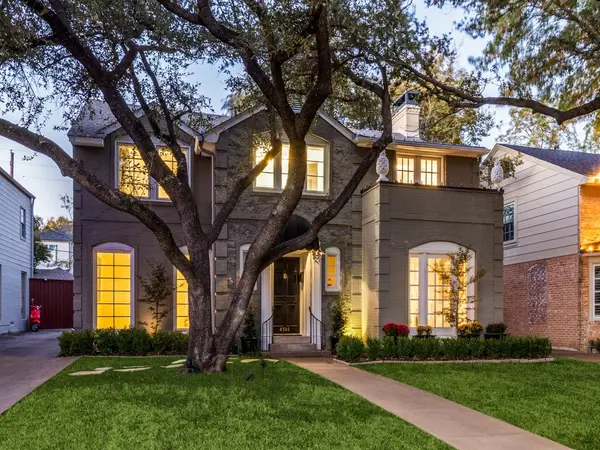 $2,399,000Active3 beds 4 baths2,600 sq. ft.
$2,399,000Active3 beds 4 baths2,600 sq. ft.4544 Belfort Avenue, Highland Park, TX 75205
MLS# 21124239Listed by: ALLIE BETH ALLMAN & ASSOC. 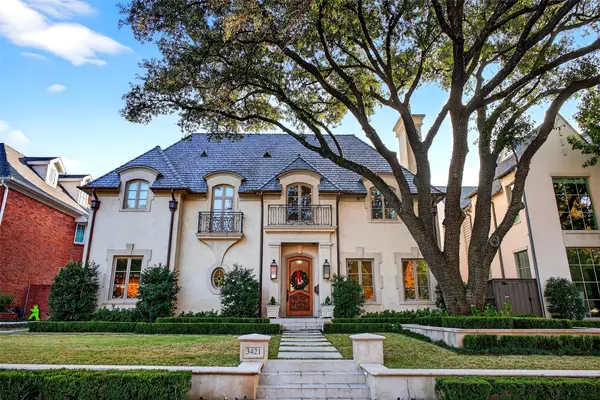 $5,999,999Active6 beds 8 baths6,358 sq. ft.
$5,999,999Active6 beds 8 baths6,358 sq. ft.3421 Princeton Avenue, Highland Park, TX 75205
MLS# 21126281Listed by: DOUGLAS ELLIMAN REAL ESTATE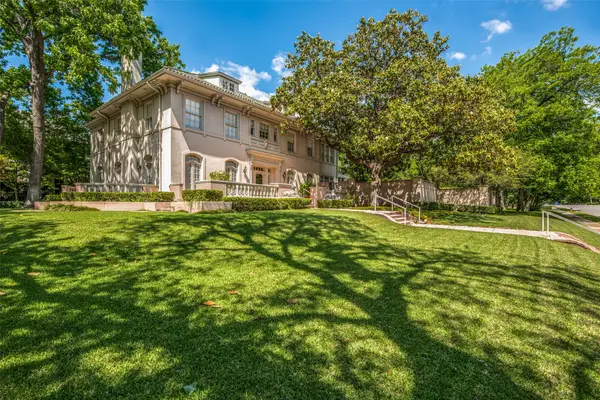 $15,000,000Active0.72 Acres
$15,000,000Active0.72 Acres4700 Lakeside Drive, Highland Park, TX 75205
MLS# 21123229Listed by: ALLIE BETH ALLMAN & ASSOC.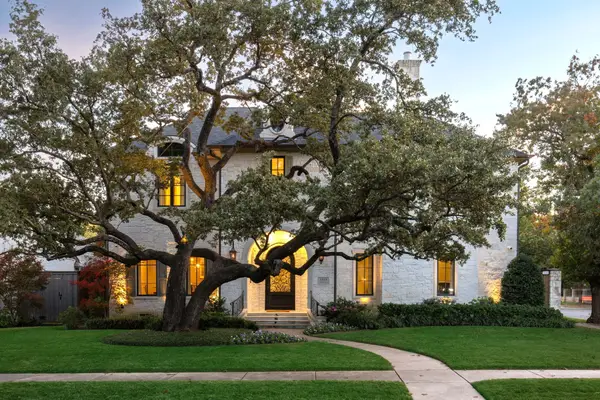 $5,850,000Active4 beds 6 baths6,870 sq. ft.
$5,850,000Active4 beds 6 baths6,870 sq. ft.3319 Cornell Avenue, Highland Park, TX 75205
MLS# 21116945Listed by: BRIGGS FREEMAN SOTHEBY'S INT'L
