4502 Abbott Avenue #212, Highland Park, TX 75205
Local realty services provided by:Better Homes and Gardens Real Estate Winans
Listed by: christine mckenny214-300-5539
Office: allie beth allman & assoc.
MLS#:21116516
Source:GDAR
Price summary
- Price:$2,374,900
- Price per sq. ft.:$1,094.42
- Monthly HOA dues:$1,095
About this home
Fabulous opportunity in highly sought-after HPISD with direct private gate access to the Katy Trail and the vibrant Knox District. A dual-exposure corner unit at the end of Crescent Avenue, it faces both Abbott and the courtyard, allowing oversized floor to ceiling windows to fill the home with abundant natural light. It offers 2 bedrooms, 2.5 baths, and a dedicated office—an ideal blend of luxury and function. Step inside to an open-concept living, dining, and sitting area anchored by a stylish fireplace. For added privacy, Lutron shades are seamlessly integrated throughout. The chef’s kitchen features Sub-Zero and Wolf appliances, custom cabinetry, and a generous island perfect for entertaining. The luxurious primary suite includes a serene balcony overlooking the courtyard, a spa-inspired bath, and an expansive walk-in closet. The secondary bedroom is ensuite with its own walk-in closet, ideal for guests. Additional highlights include secure fob access throughout and a private underground 2-car garage with secure gated entry. The residence includes the advantages of Town of Highland Park amenities, including the community pool, library, and highly responsive fire and police services. A truly exceptional home combining world-class design, security, and unparalleled walkability to Dallas’ most coveted amenities.
Contact an agent
Home facts
- Year built:2015
- Listing ID #:21116516
- Added:95 day(s) ago
- Updated:February 23, 2026 at 12:48 PM
Rooms and interior
- Bedrooms:2
- Total bathrooms:3
- Full bathrooms:2
- Half bathrooms:1
- Living area:2,170 sq. ft.
Heating and cooling
- Cooling:Central Air, Electric, Geothermal, Zoned
- Heating:Central, Geothermal, Natural Gas, Zoned
Structure and exterior
- Roof:Metal
- Year built:2015
- Building area:2,170 sq. ft.
- Lot area:1.66 Acres
Schools
- High school:Highland Park
- Middle school:Highland Park
- Elementary school:Armstrong
Finances and disclosures
- Price:$2,374,900
- Price per sq. ft.:$1,094.42
- Tax amount:$26,179
New listings near 4502 Abbott Avenue #212
- Open Tue, 9:30 to 11:30amNew
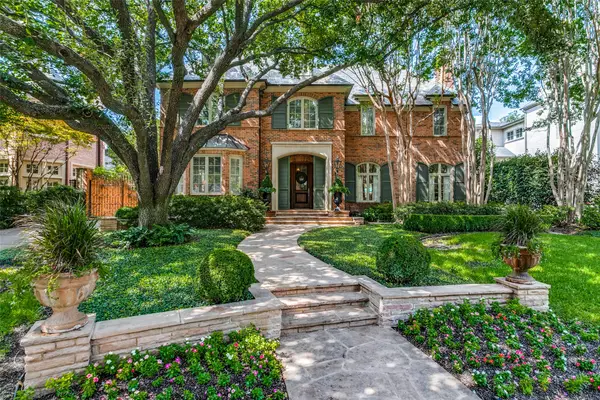 $6,500,000Active5 beds 7 baths6,119 sq. ft.
$6,500,000Active5 beds 7 baths6,119 sq. ft.4438 Arcady Avenue, Dallas, TX 75205
MLS# 21186126Listed by: ALLIE BETH ALLMAN & ASSOC. - New
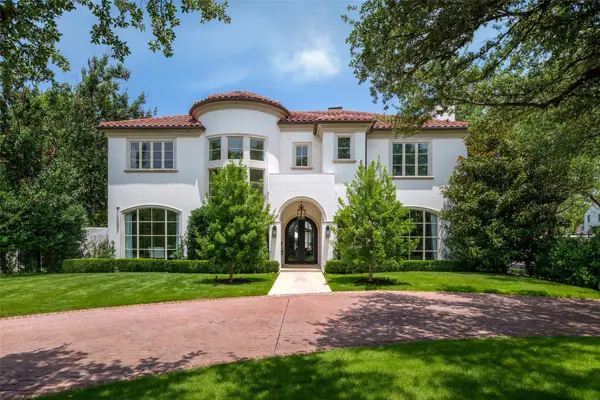 $11,450,000Active5 beds 7 baths7,842 sq. ft.
$11,450,000Active5 beds 7 baths7,842 sq. ft.3600 Beverly Drive, Dallas, TX 75205
MLS# 21185277Listed by: BRIGGS FREEMAN SOTHEBY'S INT'L - New
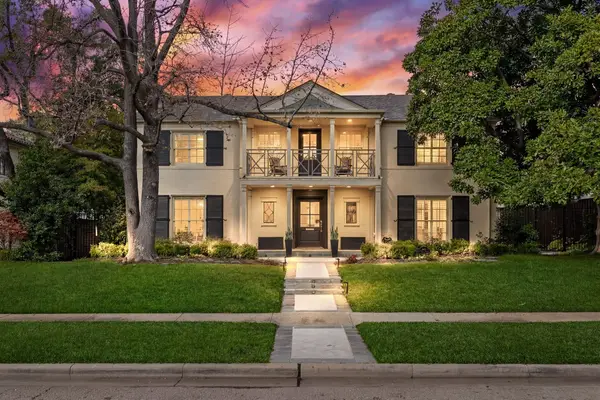 $2,500,000Active4 beds 5 baths4,386 sq. ft.
$2,500,000Active4 beds 5 baths4,386 sq. ft.4678 Beverly Drive, Dallas, TX 75209
MLS# 21177894Listed by: COMPASS RE TEXAS, LLC - New
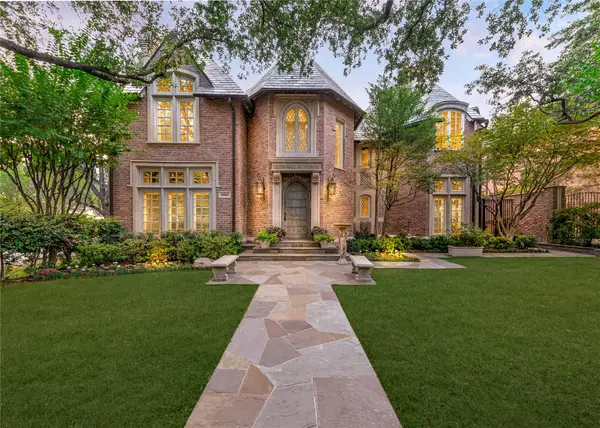 $4,499,000Active4 beds 6 baths6,129 sq. ft.
$4,499,000Active4 beds 6 baths6,129 sq. ft.4444 Arcady Avenue, Dallas, TX 75205
MLS# 21179725Listed by: ALLIE BETH ALLMAN & ASSOC. - New
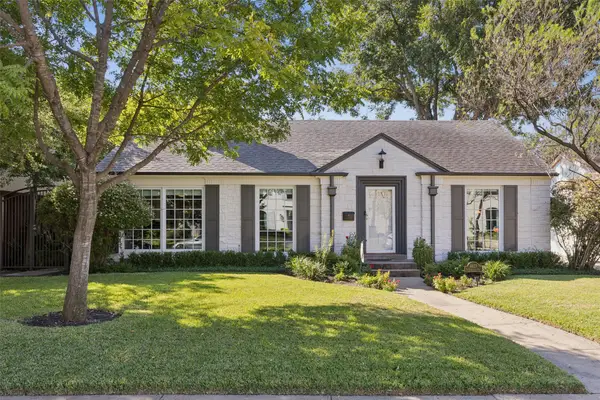 $1,699,000Active3 beds 2 baths2,140 sq. ft.
$1,699,000Active3 beds 2 baths2,140 sq. ft.4623 S Versailles Avenue, Dallas, TX 75209
MLS# 21181373Listed by: COMPASS RE TEXAS, LLC - New
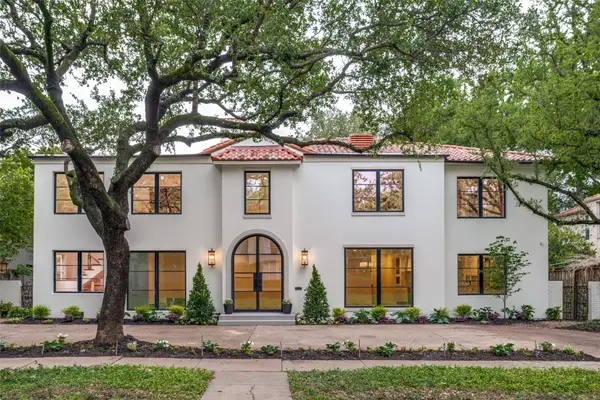 $3,599,000Active6 beds 7 baths5,615 sq. ft.
$3,599,000Active6 beds 7 baths5,615 sq. ft.4541 Westway Avenue, Dallas, TX 75205
MLS# 21180973Listed by: ALLIE BETH ALLMAN & ASSOC. - New
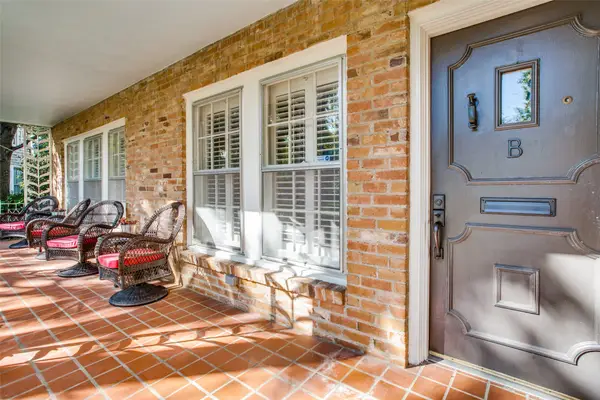 $620,000Active2 beds 2 baths1,503 sq. ft.
$620,000Active2 beds 2 baths1,503 sq. ft.4558 Roland Avenue #B, Highland Park, TX 75219
MLS# 21175823Listed by: ALLIE BETH ALLMAN & ASSOC. 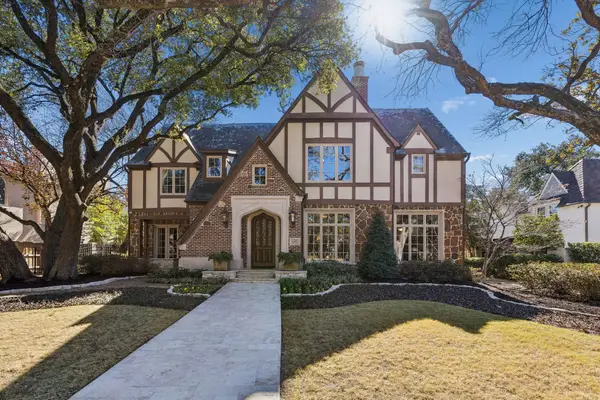 $7,950,000Active5 beds 6 baths7,239 sq. ft.
$7,950,000Active5 beds 6 baths7,239 sq. ft.4305 Arcady Avenue, Highland Park, TX 75205
MLS# 21174433Listed by: ALLIE BETH ALLMAN & ASSOC.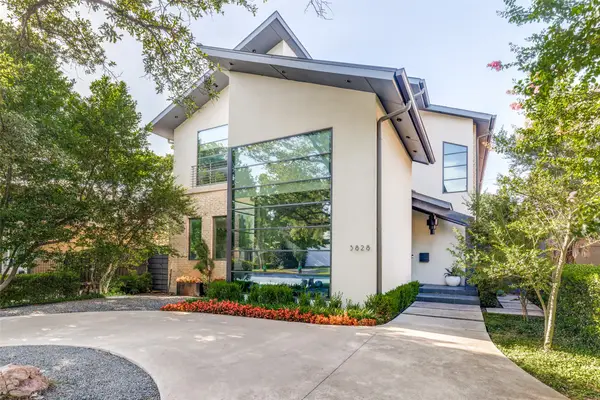 $3,599,000Active5 beds 6 baths5,890 sq. ft.
$3,599,000Active5 beds 6 baths5,890 sq. ft.3828 Mockingbird Lane, Dallas, TX 75205
MLS# 21174540Listed by: ALLIE BETH ALLMAN & ASSOC.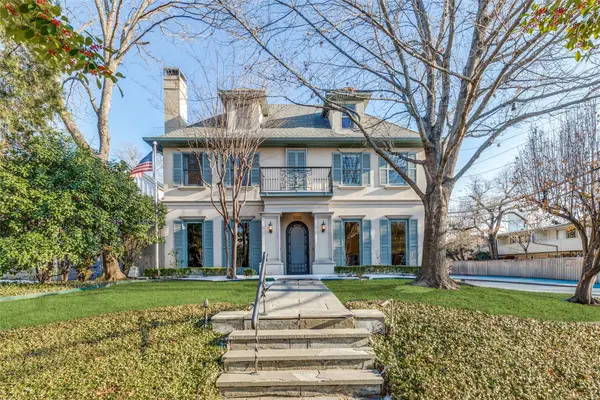 $4,900,000Active4 beds 5 baths4,408 sq. ft.
$4,900,000Active4 beds 5 baths4,408 sq. ft.4800 Abbott Avenue, Highland Park, TX 75205
MLS# 21174891Listed by: ALLIE BETH ALLMAN & ASSOC.

