4527 Fairway Avenue, Highland Park, TX 75219
Local realty services provided by:Better Homes and Gardens Real Estate Winans
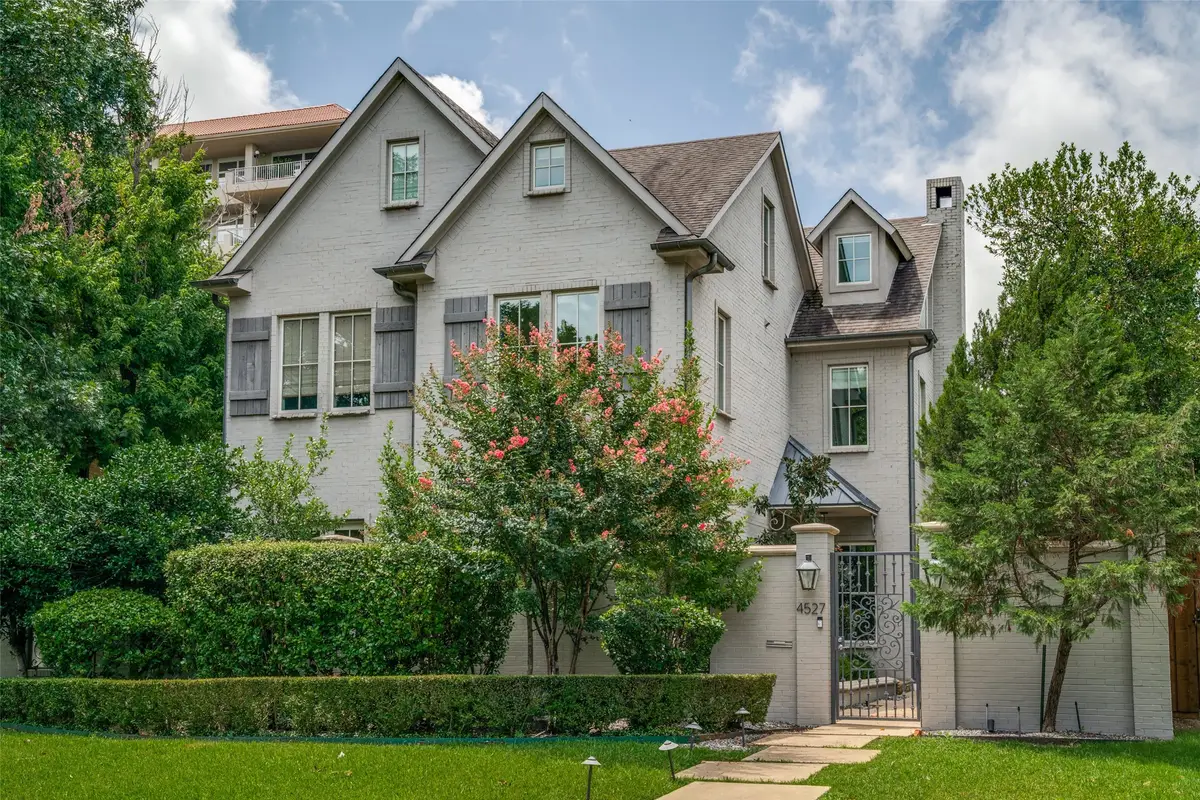
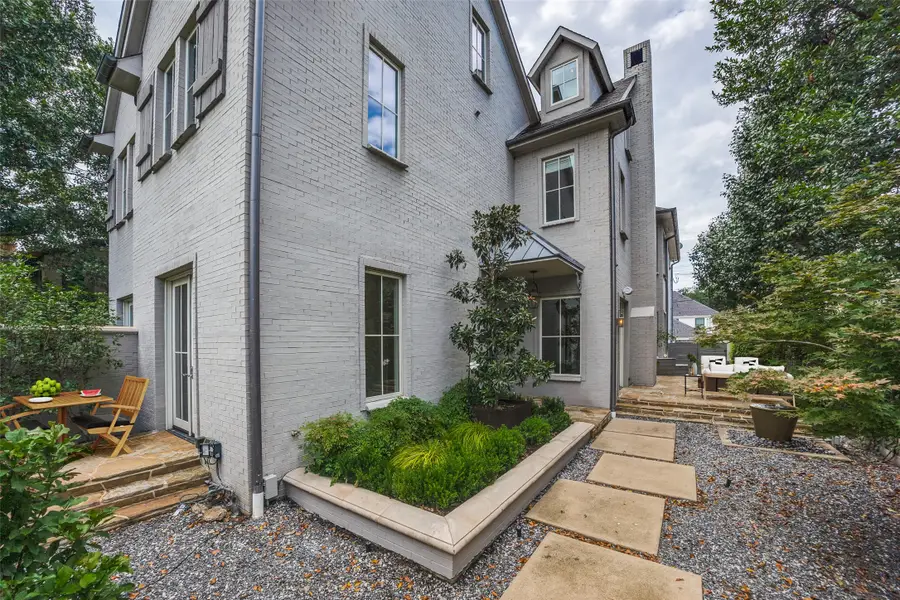
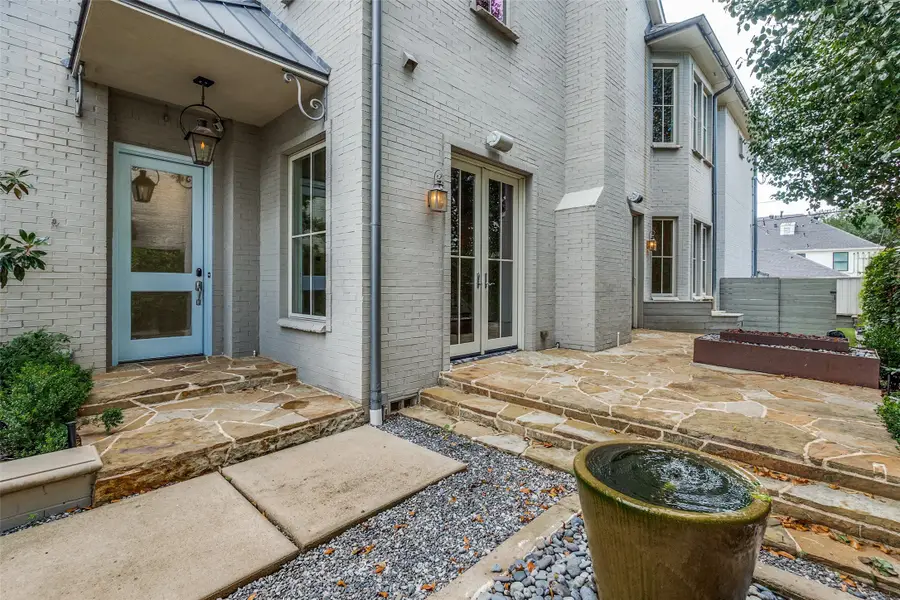
Listed by:brady moore214-680-6555
Office:compass re texas, llc.
MLS#:20989465
Source:GDAR
Price summary
- Price:$1,698,000
- Price per sq. ft.:$489.06
About this home
4527 Fairway is an elegant Highland Park attached home on an extra wide lot with the rare benefit of abundant outdoor space. The flexible layout offers up to 4 bedrooms and multiple living areas with private elevator access to all 3 floors! The entry level includes the main living and dining areas and a study, with 3 bedrooms and en-suite baths occupying the second floor. At the top you'll find a flexible space that could be set up as a 4th bedroom suite with a private living area and partial kitchen or two living or work spaces. Timeless design and upscale features include hardwood flooring throughout, copper gas lanterns, two fireplaces, natural stone bathrooms, built-in sound speakers, art lighting, and an oversized primary suite with a generous walk-in closet. The kitchen offers Monogram professional stainless steel appliances, granite countertops, built-in refrigerator and a warming oven. Gorgeous French doors lead from the living area out to the private yard area accented by a fountain, flagstone patio, gas fire pit, turfed play area, and a gated entry. An amazing value for Highland Park, this property is zoned for Highland Park ISD schools and just a short stroll to Whole Foods, Nonna & Bacari Tabu!
Contact an agent
Home facts
- Year built:2007
- Listing Id #:20989465
- Added:41 day(s) ago
- Updated:August 21, 2025 at 07:09 AM
Rooms and interior
- Bedrooms:4
- Total bathrooms:5
- Full bathrooms:4
- Half bathrooms:1
- Living area:3,472 sq. ft.
Heating and cooling
- Cooling:Ceiling Fans, Central Air, Electric, Zoned
- Heating:Central, Electric, Fireplaces, Natural Gas, Zoned
Structure and exterior
- Roof:Composition
- Year built:2007
- Building area:3,472 sq. ft.
- Lot area:0.1 Acres
Schools
- High school:Highland Park
- Middle school:Highland Park
- Elementary school:Bradfield
Finances and disclosures
- Price:$1,698,000
- Price per sq. ft.:$489.06
- Tax amount:$18,709
New listings near 4527 Fairway Avenue
- New
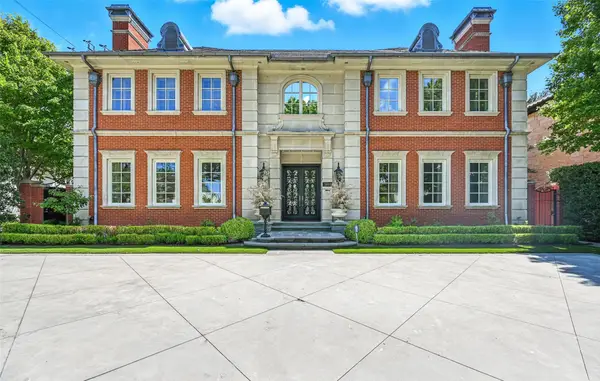 $6,500,000Active4 beds 6 baths6,514 sq. ft.
$6,500,000Active4 beds 6 baths6,514 sq. ft.3801 Potomac Avenue, Highland Park, TX 75205
MLS# 21036436Listed by: ALLIE BETH ALLMAN & ASSOC. - New
 $3,500,000Active4 beds 3 baths4,249 sq. ft.
$3,500,000Active4 beds 3 baths4,249 sq. ft.3605 Potomac Avenue, Highland Park, TX 75205
MLS# 21035228Listed by: ALLIE BETH ALLMAN & ASSOC. - New
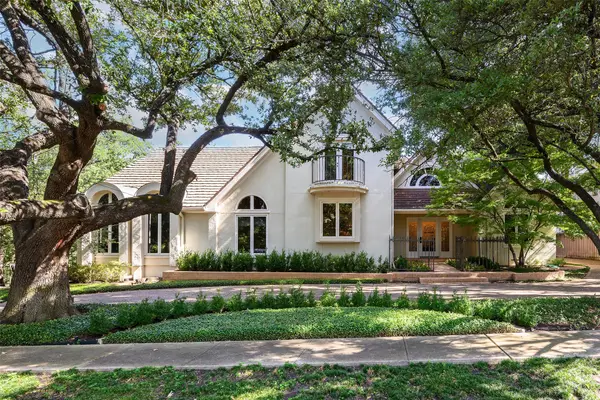 $9,500,000Active4 beds 6 baths5,794 sq. ft.
$9,500,000Active4 beds 6 baths5,794 sq. ft.3918 Normandy Avenue, Highland Park, TX 75205
MLS# 21016938Listed by: COMPASS RE TEXAS, LLC. - New
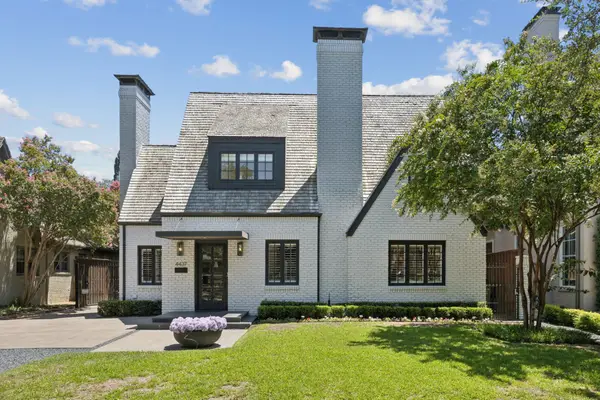 $3,750,000Active4 beds 5 baths4,126 sq. ft.
$3,750,000Active4 beds 5 baths4,126 sq. ft.4437 Livingston Avenue, Highland Park, TX 75205
MLS# 21025360Listed by: COMPASS RE TEXAS, LLC. - Open Sun, 1 to 3pmNew
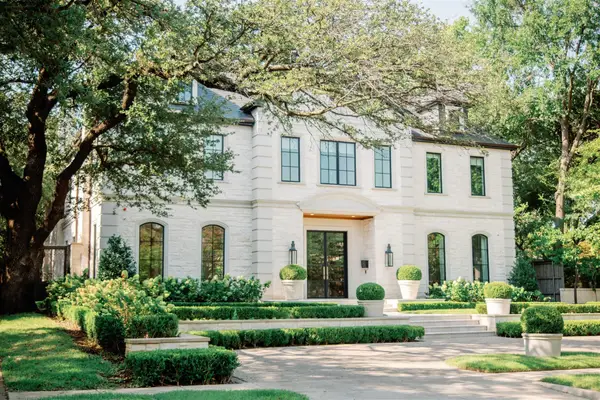 $9,250,000Active5 beds 7 baths7,787 sq. ft.
$9,250,000Active5 beds 7 baths7,787 sq. ft.4445 Rheims Place, Highland Park, TX 75205
MLS# 21014946Listed by: BRIGGS FREEMAN SOTHEBY'S INT'L  $2,200,000Pending3 beds 4 baths2,441 sq. ft.
$2,200,000Pending3 beds 4 baths2,441 sq. ft.4608 Abbott Avenue #123, Highland Park, TX 75205
MLS# 21032984Listed by: JENEAN BAHHUR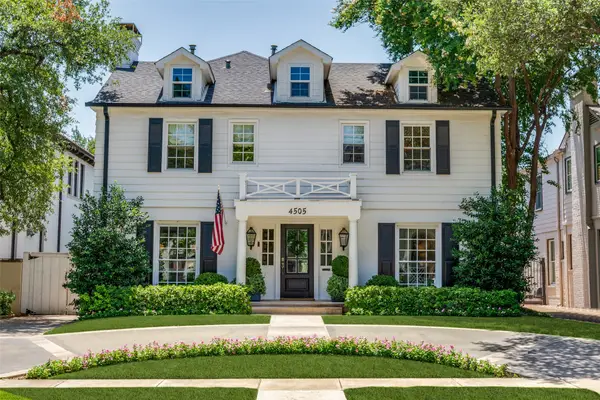 $3,595,000Active4 beds 5 baths3,816 sq. ft.
$3,595,000Active4 beds 5 baths3,816 sq. ft.4505 Belfort Avenue, Highland Park, TX 75205
MLS# 21021762Listed by: COMPASS RE TEXAS, LLC.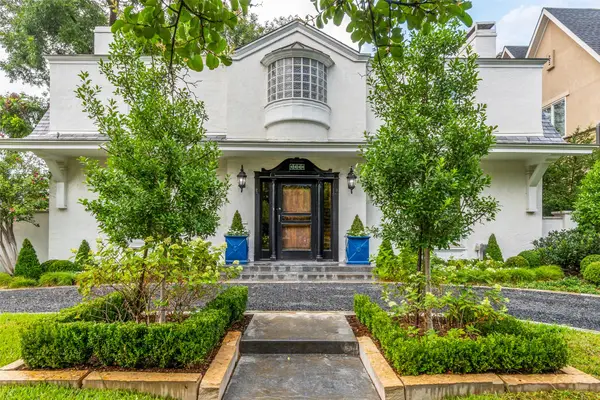 $4,100,000Active5 beds 5 baths7,000 sq. ft.
$4,100,000Active5 beds 5 baths7,000 sq. ft.4444 Livingston Avenue, Highland Park, TX 75205
MLS# 21008623Listed by: ALLIE BETH ALLMAN & ASSOC.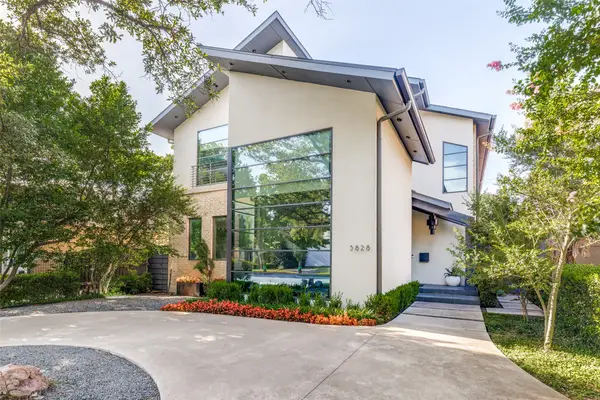 $3,869,000Active5 beds 6 baths5,890 sq. ft.
$3,869,000Active5 beds 6 baths5,890 sq. ft.3828 Mockingbird Lane, Highland Park, TX 75205
MLS# 21006938Listed by: ALLIE BETH ALLMAN & ASSOC. $2,750,000Pending4 beds 5 baths3,789 sq. ft.
$2,750,000Pending4 beds 5 baths3,789 sq. ft.4511 Livingston Avenue, Highland Park, TX 75205
MLS# 21003652Listed by: CHRISTIES LONE STAR
