20 Horseshoe Drive, Highland Village, TX 75077
Local realty services provided by:Better Homes and Gardens Real Estate Winans
Listed by: gary tyner214-906-9129
Office: keller williams realty-fm
MLS#:21090276
Source:GDAR
Price summary
- Price:$2,449,942
- Price per sq. ft.:$760.62
About this home
Nestled beneath a canopy of mature trees with sweeping views of Lake Lewisville, this fully remodeled and furnished contemporary home is a rare retreat for nature lovers, weekenders, or anyone seeking peace and privacy with modern comfort. Step inside to discover a bright, open-concept layout featuring an expansive great room with floor-to-ceiling sliding glass doors that frame the lake and flood the space with natural light. The chef-inspired kitchen is equipped with sleek cabinetry, an induction cooktop (a favorite among professional chefs), and generous prep space perfect for entertaining or quiet nights in. The main level includes two well-appointed bedrooms connected by a Jack-and-Jill bath, a stylish half bath for guests, and a convenient laundry room. One bedroom even includes a cozy loft space perfect for kids' sleepovers or creative play. Upstairs, the private primary suite is a true sanctuary. Enjoy panoramic lake and treetop views through walls of windows, creating a peaceful escape from everyday life. A unique highlight of this property is the fully private lock-off suite complete with its own entrance, loft-style bedroom, kitchenette, full bath, and storage deal for guests, multigenerational living, or even short-term rental potential. Enjoy your mornings on the patio with a cup of coffee as birds and deer stir in the surrounding woods. A private path leads directly to the lake, inviting tranquil strolls, breathtaking sunsets, and endless kayaking adventures. Tucked away from the noise of the city yet conveniently located between Dallas and Fort Worth, this is the perfect lock-and-leave lake house or forever home. Fully furnished and thoughtfully designed, all that’s left to do is move in and start living the lake life. ALL CONTENTS CONVEY WITH THE PROPERTY! Upgrade list available upon request.
Contact an agent
Home facts
- Year built:1972
- Listing ID #:21090276
- Added:119 day(s) ago
- Updated:February 14, 2026 at 12:36 PM
Rooms and interior
- Bedrooms:4
- Total bathrooms:4
- Full bathrooms:3
- Half bathrooms:1
- Living area:3,221 sq. ft.
Heating and cooling
- Cooling:Ceiling Fans, Central Air, Electric, Zoned
- Heating:Central, Natural Gas
Structure and exterior
- Roof:Metal
- Year built:1972
- Building area:3,221 sq. ft.
- Lot area:0.91 Acres
Schools
- High school:Marcus
- Middle school:Briarhill
- Elementary school:Mcauliffe
Finances and disclosures
- Price:$2,449,942
- Price per sq. ft.:$760.62
- Tax amount:$12,435
New listings near 20 Horseshoe Drive
- Open Sun, 2 to 4pmNew
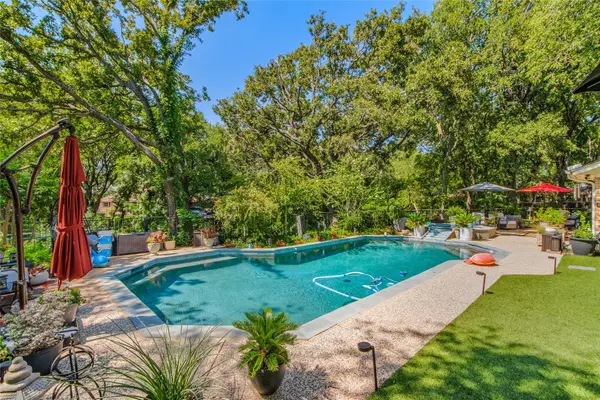 $699,900Active4 beds 3 baths2,621 sq. ft.
$699,900Active4 beds 3 baths2,621 sq. ft.714 Highland Hills Lane, Highland Village, TX 75077
MLS# 21174226Listed by: KELLER WILLIAMS REALTY-FM - New
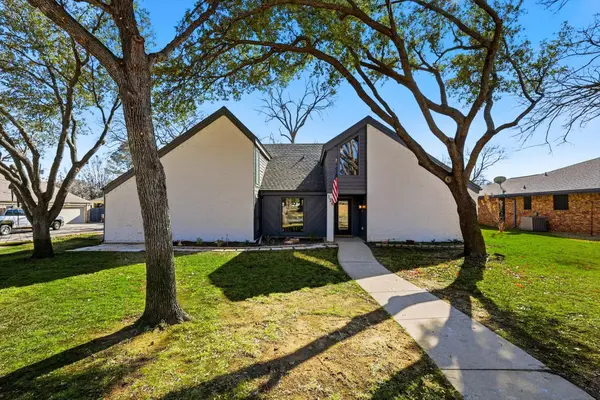 $525,000Active3 beds 2 baths2,237 sq. ft.
$525,000Active3 beds 2 baths2,237 sq. ft.126 Willow Creek, Highland Village, TX 75077
MLS# 21177277Listed by: WEICHERT, REALTORS - THE LEGAC - Open Sun, 2 to 4pmNew
 $939,000Active5 beds 4 baths3,494 sq. ft.
$939,000Active5 beds 4 baths3,494 sq. ft.2918 Deerhurst Drive, Highland Village, TX 75077
MLS# 21169274Listed by: JLUX HOMES & CO - Open Sun, 1 to 3pmNew
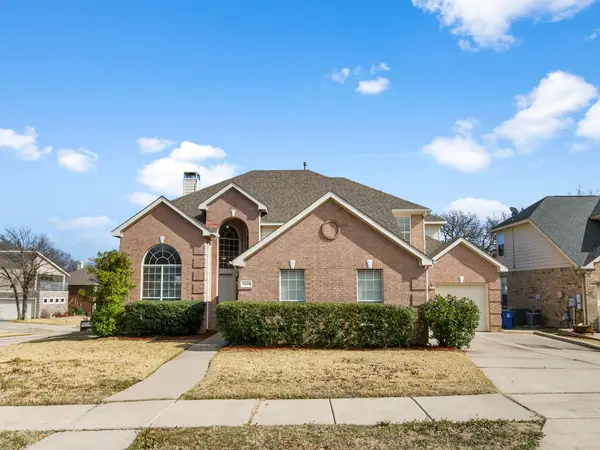 $614,990Active5 beds 4 baths3,619 sq. ft.
$614,990Active5 beds 4 baths3,619 sq. ft.3244 Newhaven Drive, Highland Village, TX 75077
MLS# 21172168Listed by: EASTORIA REAL ESTATE, INC - Open Sun, 2 to 4pmNew
 $589,900Active4 beds 3 baths2,764 sq. ft.
$589,900Active4 beds 3 baths2,764 sq. ft.2657 Hillside Drive, Highland Village, TX 75077
MLS# 21166271Listed by: REDFIN CORPORATION - New
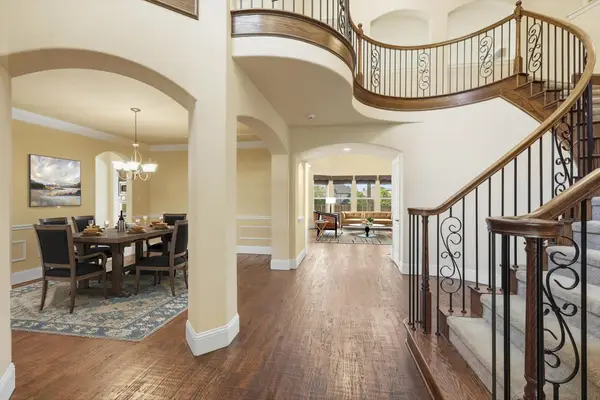 $795,000Active4 beds 4 baths4,264 sq. ft.
$795,000Active4 beds 4 baths4,264 sq. ft.2823 Millington Drive, Highland Village, TX 75077
MLS# 21171065Listed by: KELLER WILLIAMS REALTY DPR 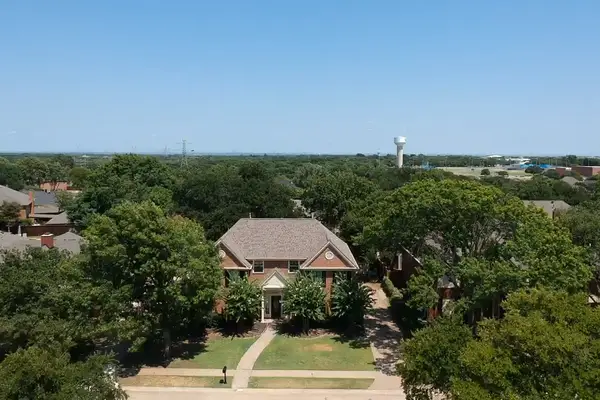 $589,000Active5 beds 4 baths3,551 sq. ft.
$589,000Active5 beds 4 baths3,551 sq. ft.2200 Strathmore Drive, Highland Village, TX 75077
MLS# 21149431Listed by: RE/MAX TRINITY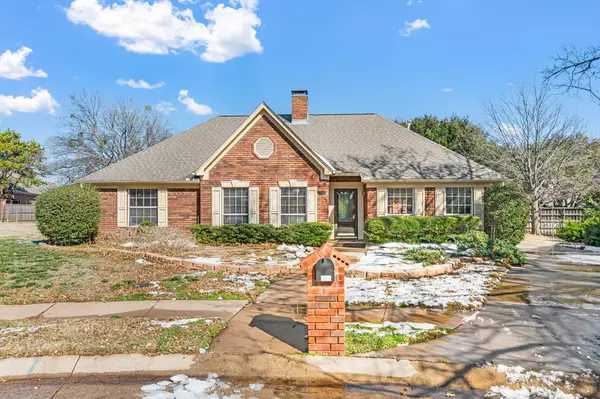 $475,000Pending3 beds 3 baths2,843 sq. ft.
$475,000Pending3 beds 3 baths2,843 sq. ft.712 Foxmoor Court, Highland Village, TX 75077
MLS# 21152278Listed by: TK REALTY- Open Sun, 2 to 4pm
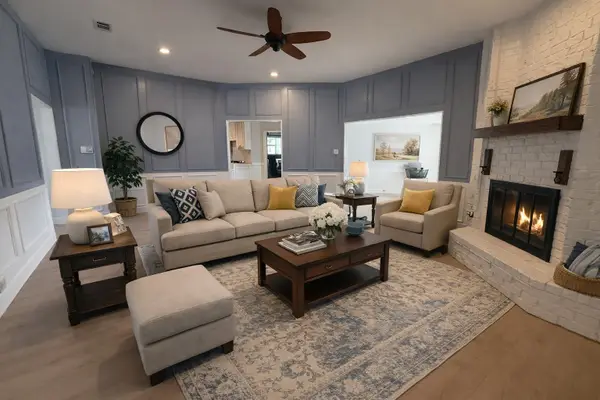 $635,000Active4 beds 3 baths2,692 sq. ft.
$635,000Active4 beds 3 baths2,692 sq. ft.514 Willow Way, Highland Village, TX 75077
MLS# 21164388Listed by: KELLER WILLIAMS REALTY 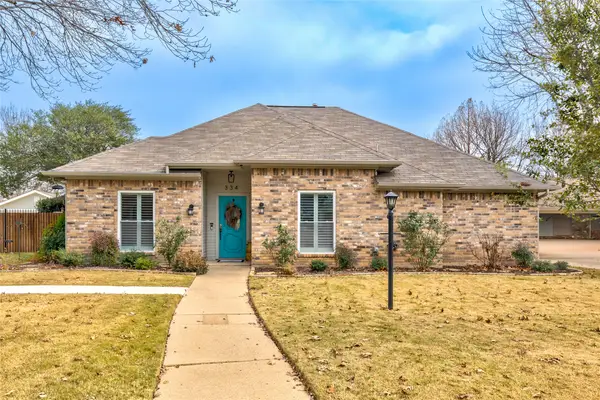 $599,000Pending3 beds 3 baths2,105 sq. ft.
$599,000Pending3 beds 3 baths2,105 sq. ft.334 Duvall Boulevard, Highland Village, TX 75077
MLS# 21162481Listed by: ALL CITY REAL ESTATE LTD. CO

