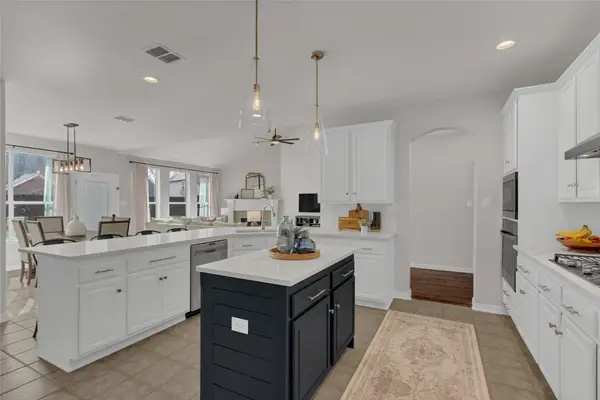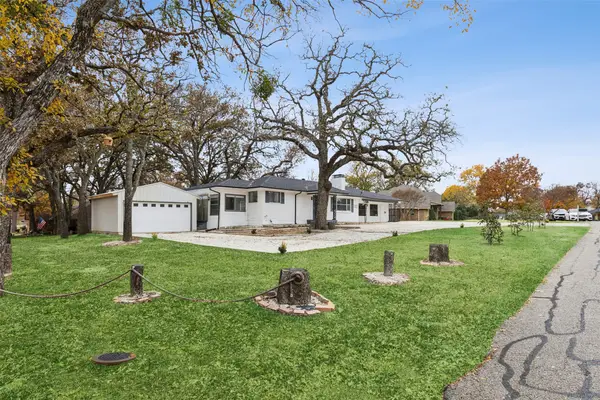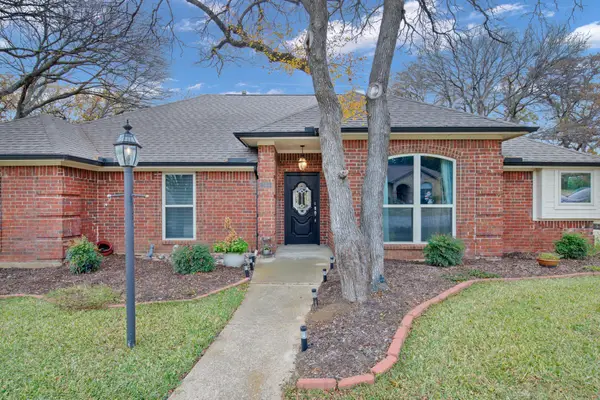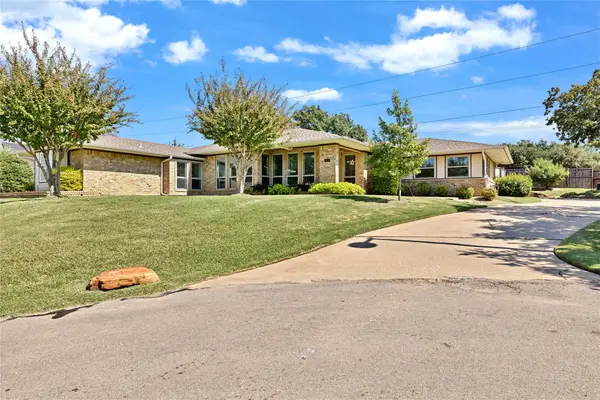2140 Strathmore Drive, Highland Village, TX 75077
Local realty services provided by:Better Homes and Gardens Real Estate Winans
Listed by: karla davis972-338-5441
Office: pinnacle realty advisors
MLS#:21043664
Source:GDAR
Price summary
- Price:$570,000
- Price per sq. ft.:$208.87
About this home
OPEN HOUSE: Sun. 11th 1:00 to 4:00. Welcome to this captivating single-story gem in Briarhill Estates, where convenience meets elegance. Step inside and be greeted by a huge living area bathed in natural light, featuring high ceilings and a cozy gas starter fireplace—perfect for relaxing or entertaining. The heart of the home is the beautifully remodeled kitchen, complete with a sprawling quartz island, custom cabinets with glass fronts, and ample space for the home chef. The private primary suite offers a spa-like experience with a luxurious jetted garden tub, separate shower, and dual his-and-hers closets and sinks. With four oversized bedrooms, a dedicated home office, and an abundance amount of storage and closet space. This stunning home provides space for everyone. Recent updates ensure peace of mind and enhanced comfort. Significant improvements include brand-new, energy-efficient windows that further boost the home's comfort and value, a new roof for long-term protection, and a new board-on-board fence for added privacy and aesthetic appeal. This property is not just a house; it's a meticulously maintained and thoughtfully upgraded sanctuary designed for modern living. Discover the perfect backdrop for your life in this remarkable Briarhill Estates residence.
Contact an agent
Home facts
- Year built:1987
- Listing ID #:21043664
- Added:116 day(s) ago
- Updated:January 11, 2026 at 11:51 PM
Rooms and interior
- Bedrooms:4
- Total bathrooms:3
- Full bathrooms:2
- Half bathrooms:1
- Living area:2,729 sq. ft.
Heating and cooling
- Cooling:Ceiling Fans, Central Air, Electric, Zoned
- Heating:Central, Fireplaces, Natural Gas, Zoned
Structure and exterior
- Year built:1987
- Building area:2,729 sq. ft.
- Lot area:0.21 Acres
Schools
- High school:Marcus
- Middle school:Briarhill
- Elementary school:Heritage
Finances and disclosures
- Price:$570,000
- Price per sq. ft.:$208.87
- Tax amount:$8,533
New listings near 2140 Strathmore Drive
- New
 $589,900Active4 beds 3 baths2,927 sq. ft.
$589,900Active4 beds 3 baths2,927 sq. ft.2907 Darlington Drive, Highland Village, TX 75077
MLS# 21147829Listed by: FATHOM REALTY, LLC - New
 $2,490,942Active5 beds 5 baths5,440 sq. ft.
$2,490,942Active5 beds 5 baths5,440 sq. ft.715 Winding Bend Circle, Highland Village, TX 75077
MLS# 21147532Listed by: KELLER WILLIAMS REALTY-FM - New
 $599,000Active4 beds 3 baths2,515 sq. ft.
$599,000Active4 beds 3 baths2,515 sq. ft.714 Meadow Bend Court, Highland Village, TX 75077
MLS# 21130257Listed by: EBBY HALLIDAY, REALTORS - New
 $500,000Active4 beds 2 baths2,086 sq. ft.
$500,000Active4 beds 2 baths2,086 sq. ft.2490 Rosedale Street, Highland Village, TX 75077
MLS# 21130034Listed by: KELLER WILLIAMS NO. COLLIN CTY - New
 $499,999Active4 beds 3 baths2,313 sq. ft.
$499,999Active4 beds 3 baths2,313 sq. ft.315 S Lake Vista, Highland Village, TX 75077
MLS# 21145430Listed by: SURGE REALTY - New
 $1,190,000Active4 beds 4 baths4,195 sq. ft.
$1,190,000Active4 beds 4 baths4,195 sq. ft.3017 Mulholland Street, Highland Village, TX 75077
MLS# 21139788Listed by: MI REAL ESTATE CLOUD D/B/A CLOUD REALTY  $525,000Active3 beds 4 baths2,447 sq. ft.
$525,000Active3 beds 4 baths2,447 sq. ft.828 Highland Village Road, Highland Village, TX 75077
MLS# 21137616Listed by: KELLER WILLIAMS REALTY-FM $504,999Active3 beds 3 baths2,200 sq. ft.
$504,999Active3 beds 3 baths2,200 sq. ft.102 Woodland Drive, Highland Village, TX 75077
MLS# 21132004Listed by: REDFIN CORPORATION $525,000Active3 beds 2 baths2,131 sq. ft.
$525,000Active3 beds 2 baths2,131 sq. ft.304 Whittier Street, Highland Village, TX 75077
MLS# 21135515Listed by: COLDWELL BANKER APEX, REALTORS $655,000Active4 beds 3 baths2,803 sq. ft.
$655,000Active4 beds 3 baths2,803 sq. ft.432 Moran Drive, Highland Village, TX 75077
MLS# 21120050Listed by: MONUMENT REALTY
