2806 Spring Oaks Drive, Highland Village, TX 75077
Local realty services provided by:Better Homes and Gardens Real Estate Rhodes Realty
Listed by: shelby love214-668-4429
Office: keller williams realty-fm
MLS#:21036634
Source:GDAR
Price summary
- Price:$855,000
- Price per sq. ft.:$206.17
- Monthly HOA dues:$40
About this home
****Back on the market!! (Buyers got cold feet)**** Beautiful Bud Bartley Custom Home in Chapel Springs Estates, Highland Village! This meticulously maintained home offers 5 bedrooms plus a study, 3.5 bathrooms, and an abundance of natural light throughout. Step into the dramatic entry featuring a curved staircase and handscraped wood floors that flow through the dining room and spacious family room with soaring ceilings. The open-concept kitchen has been beautifully updated with stainless steel appliances and offers plenty of space for entertaining, seamlessly connecting to the family room perfect for entertaining or relaxing, while the primary suite offers a spacious sitting area-study and a recently renovated spa-like en-suite with dual walk-in closets. Upstairs, you’ll find four additional bedrooms, two full bathrooms, and a large media-game room ideal for family gatherings. The spacious 3-car garage provides plenty of storage, with additional driveway parking for guests. Step outside to your private backyard oasis featuring a sparkling pool, cabana, and outdoor fireplace—perfect for year-round enjoyment. Shopping, dining, trails, and lake activities like boating, kayaking, and fishing are all just minutes away.
Don’t miss this stunning home that combines elegance, function, and outdoor living in one of Highland Village’s most desirable neighborhoods!
Contact an agent
Home facts
- Year built:2007
- Listing ID #:21036634
- Added:105 day(s) ago
- Updated:December 13, 2025 at 12:42 PM
Rooms and interior
- Bedrooms:5
- Total bathrooms:4
- Full bathrooms:3
- Half bathrooms:1
- Living area:4,147 sq. ft.
Heating and cooling
- Cooling:Ceiling Fans, Central Air, Electric
- Heating:Central, Fireplaces, Natural Gas
Structure and exterior
- Roof:Composition
- Year built:2007
- Building area:4,147 sq. ft.
- Lot area:0.23 Acres
Schools
- High school:Marcus
- Middle school:Briarhill
- Elementary school:Heritage
Finances and disclosures
- Price:$855,000
- Price per sq. ft.:$206.17
- Tax amount:$11,739
New listings near 2806 Spring Oaks Drive
- New
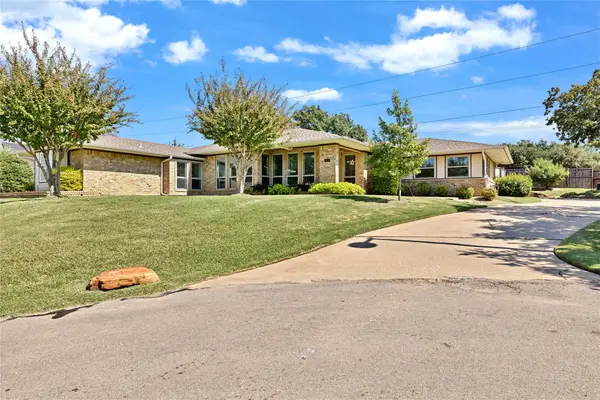 $655,000Active4 beds 3 baths2,803 sq. ft.
$655,000Active4 beds 3 baths2,803 sq. ft.432 Moran Drive, Highland Village, TX 75077
MLS# 21120050Listed by: MONUMENT REALTY - Open Sun, 1 to 3pmNew
 $544,900Active4 beds 3 baths2,504 sq. ft.
$544,900Active4 beds 3 baths2,504 sq. ft.440 Moran Drive, Highland Village, TX 75077
MLS# 21127121Listed by: KELLER WILLIAMS REALTY-FM - Open Sun, 1 to 3pmNew
 $649,900Active4 beds 4 baths2,574 sq. ft.
$649,900Active4 beds 4 baths2,574 sq. ft.3148 Southwood Drive, Highland Village, TX 75077
MLS# 21118347Listed by: REPEAT REALTY, LLC - Open Sun, 3 to 5pm
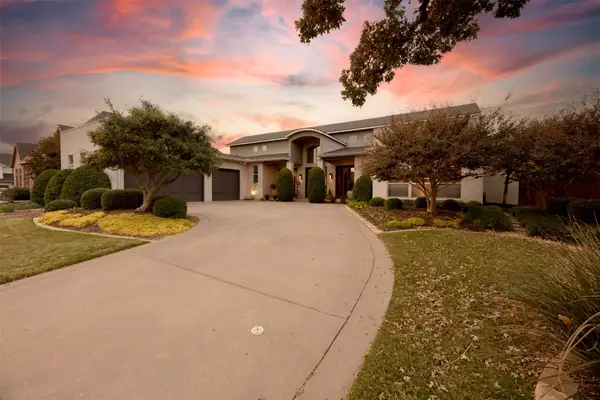 $1,050,000Active2 beds 3 baths3,217 sq. ft.
$1,050,000Active2 beds 3 baths3,217 sq. ft.3012 Mulholland Street, Highland Village, TX 75077
MLS# 21117625Listed by: CALLAHAN REALTY GROUP  $541,900Active4 beds 3 baths2,682 sq. ft.
$541,900Active4 beds 3 baths2,682 sq. ft.943 Kingwood Circle, Highland Village, TX 75077
MLS# 21119573Listed by: EBBY HALLIDAY REALTORS- Open Sun, 12 to 3pm
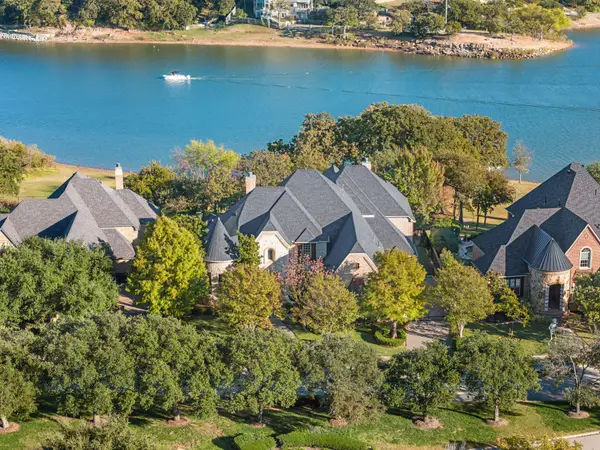 $3,500,000Active5 beds 6 baths7,936 sq. ft.
$3,500,000Active5 beds 6 baths7,936 sq. ft.3114 Lake Creek Drive, Highland Village, TX 75077
MLS# 21115312Listed by: LOCAL PRO REALTY LLC 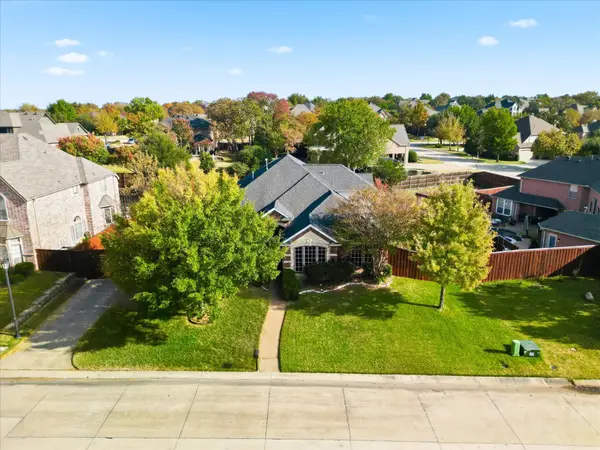 $650,000Active4 beds 3 baths3,356 sq. ft.
$650,000Active4 beds 3 baths3,356 sq. ft.3402 Buckingham Lane, Highland Village, TX 75077
MLS# 21116534Listed by: FATHOM REALTY, LLC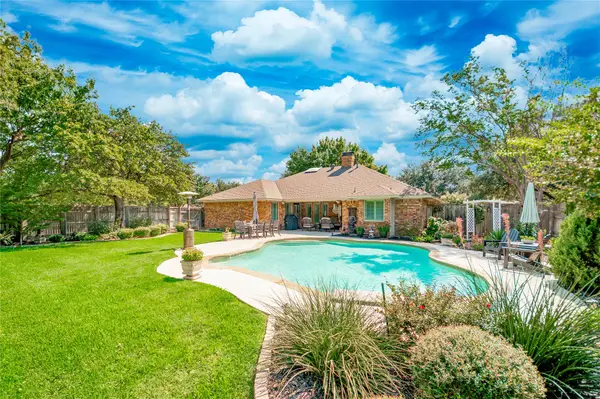 $550,000Pending3 beds 3 baths2,101 sq. ft.
$550,000Pending3 beds 3 baths2,101 sq. ft.102 Sleepy Hollow, Highland Village, TX 75077
MLS# 21112175Listed by: KELLER WILLIAMS REALTY-FM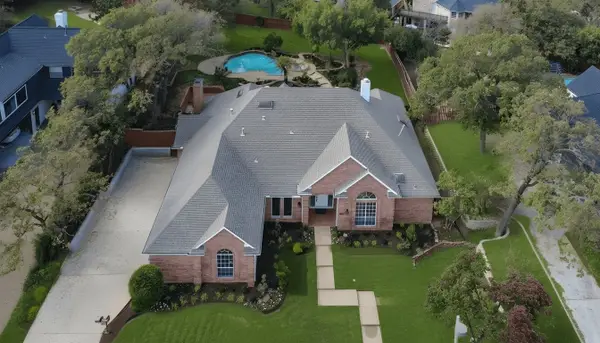 $819,900Pending5 beds 3 baths2,944 sq. ft.
$819,900Pending5 beds 3 baths2,944 sq. ft.429 Remington Drive E, Highland Village, TX 75077
MLS# 21116213Listed by: KELLER WILLIAMS REALTY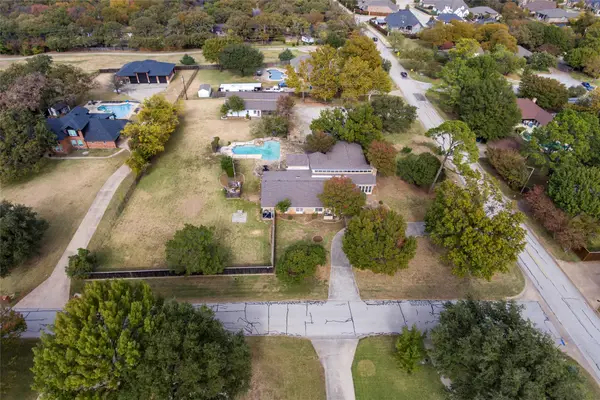 $950,000Pending5 beds 6 baths3,976 sq. ft.
$950,000Pending5 beds 6 baths3,976 sq. ft.249 Sellmeyer Lane, Highland Village, TX 75077
MLS# 21095809Listed by: ALL CITY REAL ESTATE LTD. CO
