2823 Millington Drive, Highland Village, TX 75077
Local realty services provided by:Better Homes and Gardens Real Estate The Bell Group
Listed by: toni latchaw972-816-3575
Office: keller williams realty dpr
MLS#:21093653
Source:GDAR
Price summary
- Price:$819,000
- Price per sq. ft.:$192.07
- Monthly HOA dues:$40
About this home
Experience luxury and space in this stunning Bud Bartley-built home! Boasting 4,264 sq. ft. on a desirable corner lot. This two-story gem features 4 bedrooms, 3.5 baths, a study with glass French doors, a bonus room, media room, and an additional upstairs living area. The chef’s kitchen offers granite countertops, stainless steel appliances, a gas cooktop, center island, butler’s pantry with wine fridge, a brand-new microwave, double ovens, and breakfast area perfect for entertaining. Relax by the stone gas fireplace in the open living area with hand scraped wood floors, soaring ceilings and abundant natural light. The primary downstairs suite includes an adjacent bonus room perfect for a nursery, office, or home gym. The outside garage door is freshly painted, and the inside is finished out with an epoxy floor. Enjoy the spacious backyard, walking and biking trails, nearby playgrounds, and fishing ponds. Conveniently located minutes from Lewisville Lake, restaurants, and The Shops at Highland Village, this home truly has it all! Roof replaced 2017, new fence Aug. 2022, new upstairs HVAC Oct. 2022, new downstairs furnace October 2024.
Contact an agent
Home facts
- Year built:2010
- Listing ID #:21093653
- Added:52 day(s) ago
- Updated:December 14, 2025 at 12:43 PM
Rooms and interior
- Bedrooms:4
- Total bathrooms:4
- Full bathrooms:3
- Half bathrooms:1
- Living area:4,264 sq. ft.
Heating and cooling
- Cooling:Ceiling Fans, Central Air, Electric
- Heating:Central, Natural Gas
Structure and exterior
- Roof:Composition
- Year built:2010
- Building area:4,264 sq. ft.
- Lot area:0.22 Acres
Schools
- High school:Marcus
- Middle school:Briarhill
- Elementary school:Heritage
Finances and disclosures
- Price:$819,000
- Price per sq. ft.:$192.07
- Tax amount:$14,541
New listings near 2823 Millington Drive
- New
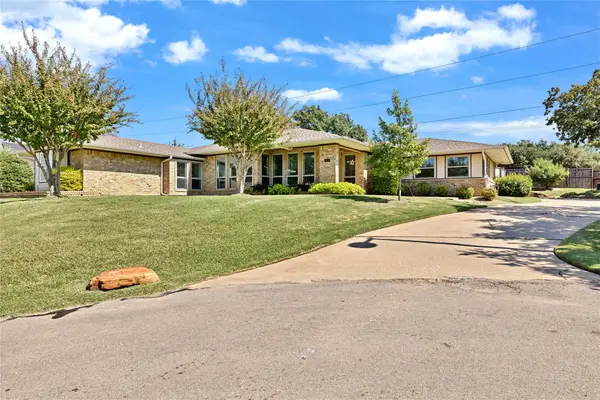 $655,000Active4 beds 3 baths2,803 sq. ft.
$655,000Active4 beds 3 baths2,803 sq. ft.432 Moran Drive, Highland Village, TX 75077
MLS# 21120050Listed by: MONUMENT REALTY - Open Sun, 1 to 3pmNew
 $544,900Active4 beds 3 baths2,504 sq. ft.
$544,900Active4 beds 3 baths2,504 sq. ft.440 Moran Drive, Highland Village, TX 75077
MLS# 21127121Listed by: KELLER WILLIAMS REALTY-FM - Open Sun, 1 to 3pmNew
 $649,900Active4 beds 4 baths2,574 sq. ft.
$649,900Active4 beds 4 baths2,574 sq. ft.3148 Southwood Drive, Highland Village, TX 75077
MLS# 21118347Listed by: REPEAT REALTY, LLC - Open Sun, 3 to 5pm
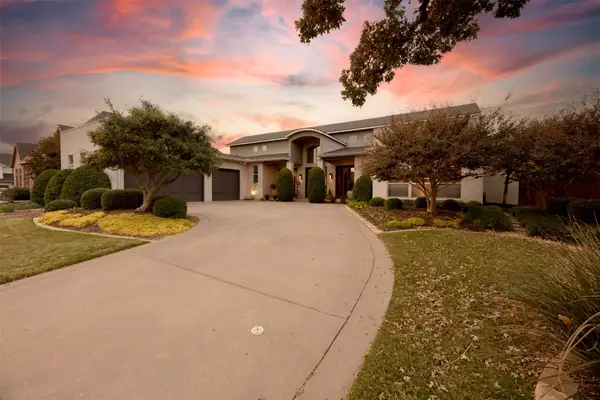 $1,050,000Active2 beds 3 baths3,217 sq. ft.
$1,050,000Active2 beds 3 baths3,217 sq. ft.3012 Mulholland Street, Highland Village, TX 75077
MLS# 21117625Listed by: CALLAHAN REALTY GROUP  $541,900Active4 beds 3 baths2,682 sq. ft.
$541,900Active4 beds 3 baths2,682 sq. ft.943 Kingwood Circle, Highland Village, TX 75077
MLS# 21119573Listed by: EBBY HALLIDAY REALTORS- Open Sun, 12 to 3pm
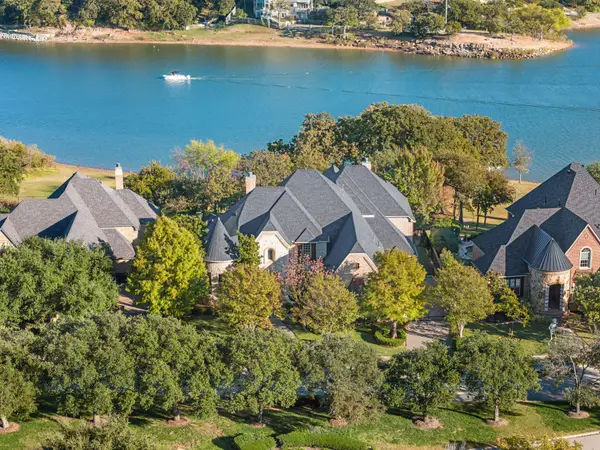 $3,500,000Active5 beds 6 baths7,936 sq. ft.
$3,500,000Active5 beds 6 baths7,936 sq. ft.3114 Lake Creek Drive, Highland Village, TX 75077
MLS# 21115312Listed by: LOCAL PRO REALTY LLC - Open Sun, 2 to 4pm
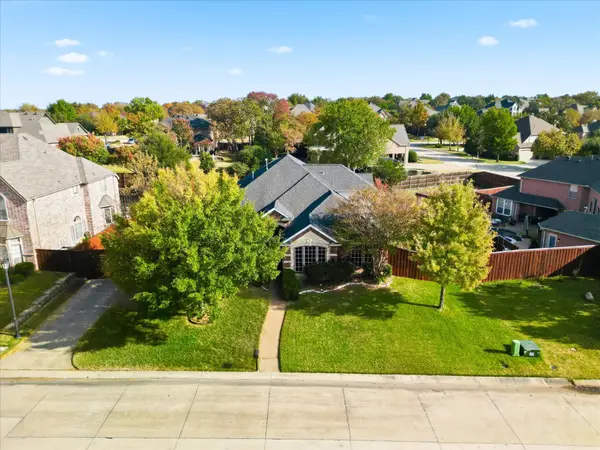 $650,000Active4 beds 3 baths3,356 sq. ft.
$650,000Active4 beds 3 baths3,356 sq. ft.3402 Buckingham Lane, Highland Village, TX 75077
MLS# 21116534Listed by: FATHOM REALTY, LLC 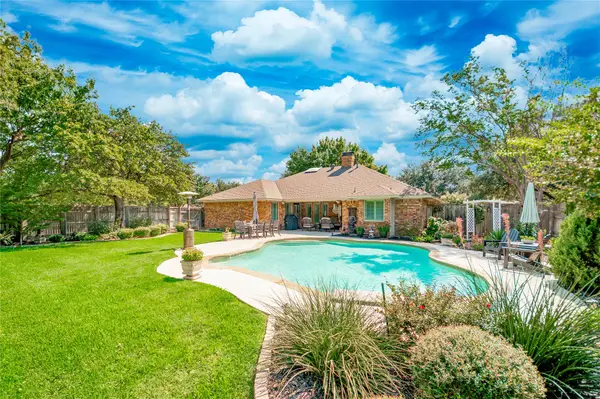 $550,000Pending3 beds 3 baths2,101 sq. ft.
$550,000Pending3 beds 3 baths2,101 sq. ft.102 Sleepy Hollow, Highland Village, TX 75077
MLS# 21112175Listed by: KELLER WILLIAMS REALTY-FM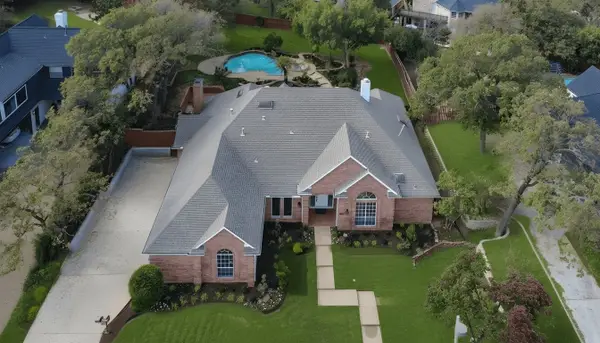 $819,900Pending5 beds 3 baths2,944 sq. ft.
$819,900Pending5 beds 3 baths2,944 sq. ft.429 Remington Drive E, Highland Village, TX 75077
MLS# 21116213Listed by: KELLER WILLIAMS REALTY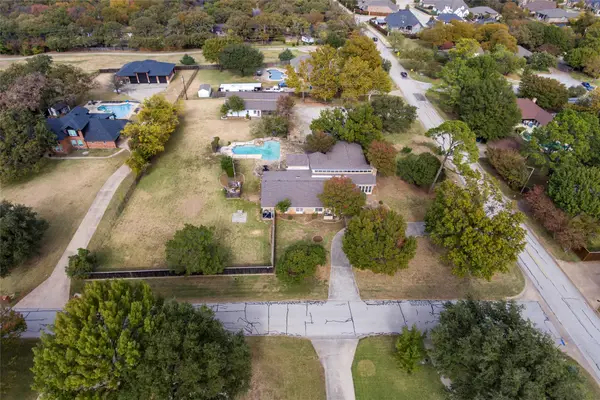 $950,000Pending5 beds 6 baths3,976 sq. ft.
$950,000Pending5 beds 6 baths3,976 sq. ft.249 Sellmeyer Lane, Highland Village, TX 75077
MLS# 21095809Listed by: ALL CITY REAL ESTATE LTD. CO
