3111 Lake Creek Drive, Highland Village, TX 75077
Local realty services provided by:Better Homes and Gardens Real Estate Winans
Listed by:christine leite469-471-7489,469-471-7489
Office:compass re texas, llc.
MLS#:20910289
Source:GDAR
Price summary
- Price:$4,500,000
- Price per sq. ft.:$421.66
- Monthly HOA dues:$70
About this home
**Waterfront Luxury on Lake Lewisville – 8 Beds, 12 Baths, 10,672 Sq. Ft.**
Located on one of Highland Village’s most desirable streets, this one-of-a-kind lakefront retreat offers breathtaking views and quick access to Dallas and Fort Worth. Designed and built with no expense spared, the home features Kolbe windows and doors, designer finishes throughout, and a dramatic Shou Sugi Ban–wrapped Skybridge overlooking the pool and the Lake.
Spanning 10,672 sq. ft., the property includes 8 bedrooms, 12 bathrooms, a main-floor primary suite, study, gym, writing or crafts room, large game room, sunroom, spacious bunk beds for Children's Play room, library, and a cabana bar, infinity-edge pool.
The chef’s kitchen is equipped with custom cabinetry by Helene’s Luxury Kitchens, Sub-Zero appliances, a La Cornue range, and a separate fully equipped catering kitchen with a large walk-in pantry completes this entertainer’s dream.
Contact an agent
Home facts
- Year built:2004
- Listing ID #:20910289
- Added:152 day(s) ago
- Updated:October 08, 2025 at 11:45 AM
Rooms and interior
- Bedrooms:8
- Total bathrooms:12
- Full bathrooms:9
- Half bathrooms:3
- Living area:10,672 sq. ft.
Heating and cooling
- Cooling:Ceiling Fans, Central Air, Multi Units
- Heating:Central, Fireplaces, Natural Gas
Structure and exterior
- Year built:2004
- Building area:10,672 sq. ft.
- Lot area:0.46 Acres
Schools
- High school:Marcus
- Middle school:Briarhill
- Elementary school:Mcauliffe
Finances and disclosures
- Price:$4,500,000
- Price per sq. ft.:$421.66
- Tax amount:$54,781
New listings near 3111 Lake Creek Drive
- New
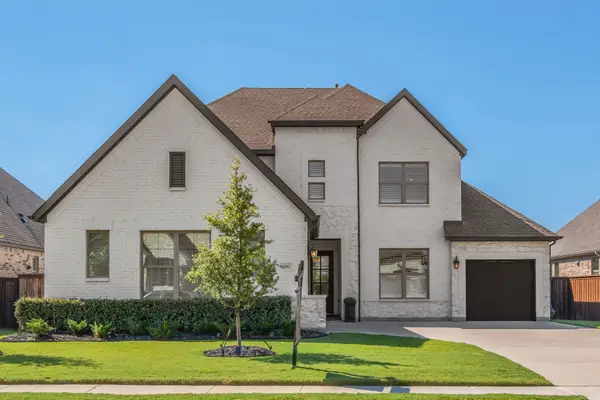 $889,000Active4 beds 4 baths3,392 sq. ft.
$889,000Active4 beds 4 baths3,392 sq. ft.4302 Highwoods Trail, Highland Village, TX 75077
MLS# 21065601Listed by: COLDWELL BANKER APEX, REALTORS - New
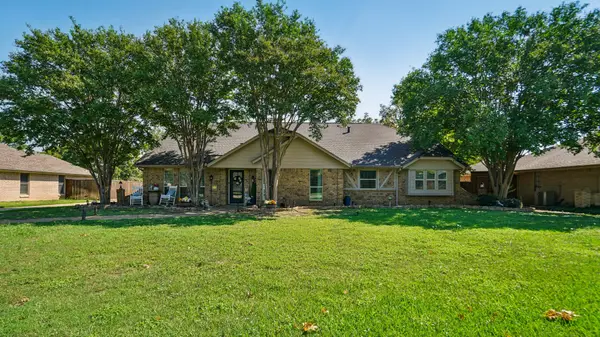 $668,000Active4 beds 3 baths2,692 sq. ft.
$668,000Active4 beds 3 baths2,692 sq. ft.514 Willow Way, Highland Village, TX 75077
MLS# 21076730Listed by: 1ST BROKERAGE - New
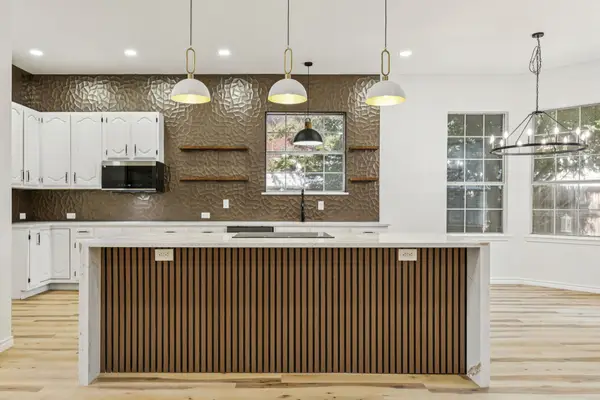 $699,000Active4 beds 3 baths3,093 sq. ft.
$699,000Active4 beds 3 baths3,093 sq. ft.915 Inverness Circle, Highland Village, TX 75077
MLS# 21039154Listed by: REGAL, REALTORS - New
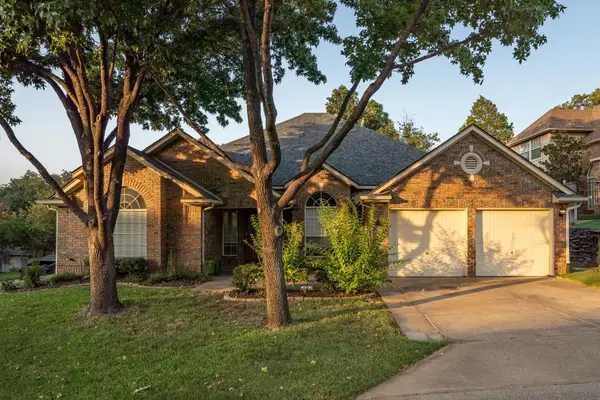 $525,000Active4 beds 2 baths2,218 sq. ft.
$525,000Active4 beds 2 baths2,218 sq. ft.709 Meadow Bend Court, Highland Village, TX 75077
MLS# 21076342Listed by: KELLER WILLIAMS REALTY-FM - New
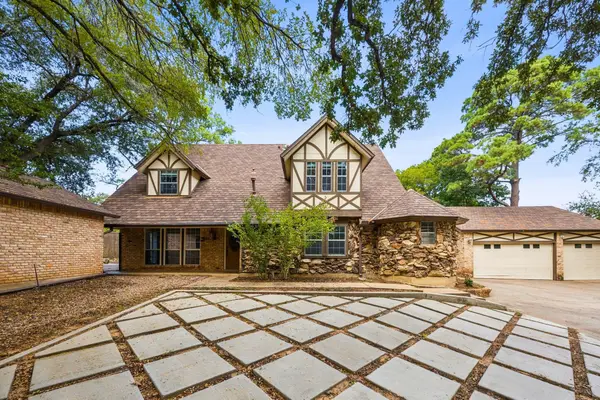 $625,000Active4 beds 4 baths3,603 sq. ft.
$625,000Active4 beds 4 baths3,603 sq. ft.313 Post Oak Drive, Highland Village, TX 75077
MLS# 21065949Listed by: JLUX HOMES & CO. - Open Sat, 2 to 4pmNew
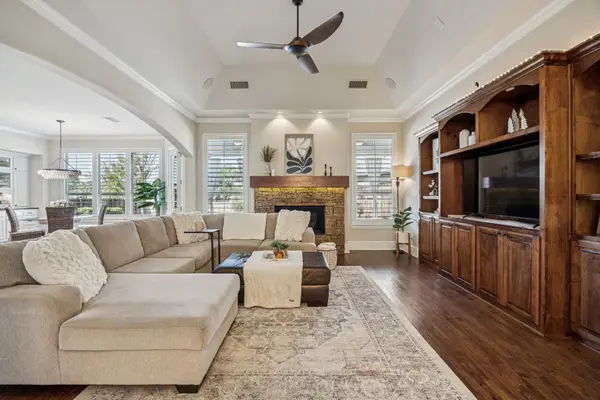 $1,199,900Active4 beds 5 baths4,074 sq. ft.
$1,199,900Active4 beds 5 baths4,074 sq. ft.5016 Manchester Road, Highland Village, TX 75077
MLS# 21074910Listed by: COMPASS RE TEXAS, LLC  $529,000Active4 beds 3 baths2,313 sq. ft.
$529,000Active4 beds 3 baths2,313 sq. ft.315 S Lake Vista, Highland Village, TX 75077
MLS# 21069987Listed by: SURGE REALTY $377,990Active3 beds 3 baths1,655 sq. ft.
$377,990Active3 beds 3 baths1,655 sq. ft.6749 Leigh Street, Flowery Branch, GA 30542
MLS# 10603566Listed by: D.R. Horton Realty of Georgia, Inc.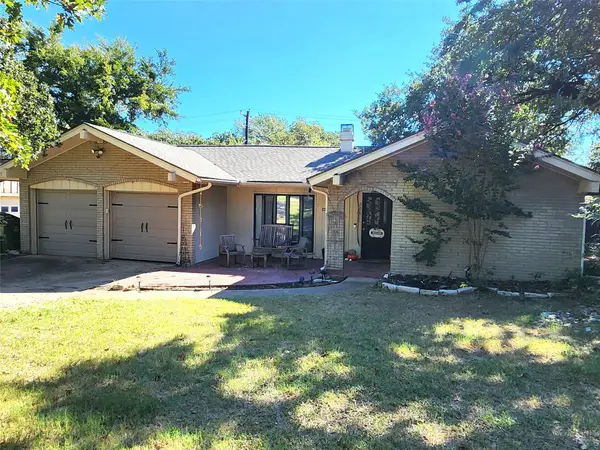 $350,000Pending3 beds 2 baths1,600 sq. ft.
$350,000Pending3 beds 2 baths1,600 sq. ft.206 Lake Vista W, Highland Village, TX 75077
MLS# 21065074Listed by: RE/MAX CROSS COUNTRY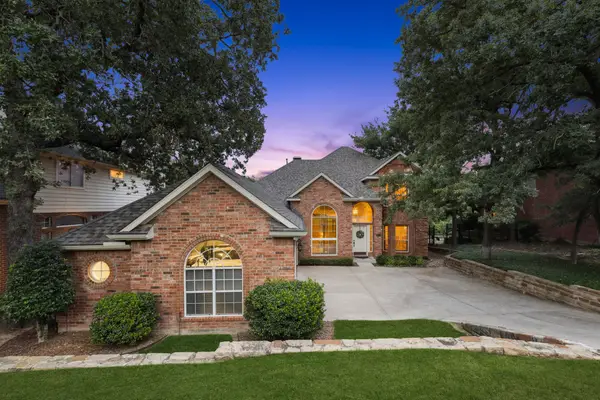 $625,000Pending4 beds 3 baths2,895 sq. ft.
$625,000Pending4 beds 3 baths2,895 sq. ft.3007 Creek Haven Drive, Highland Village, TX 75077
MLS# 21057385Listed by: REAL BROKER, LLC
