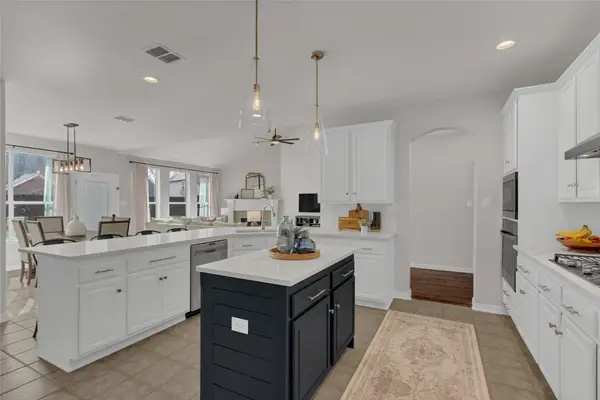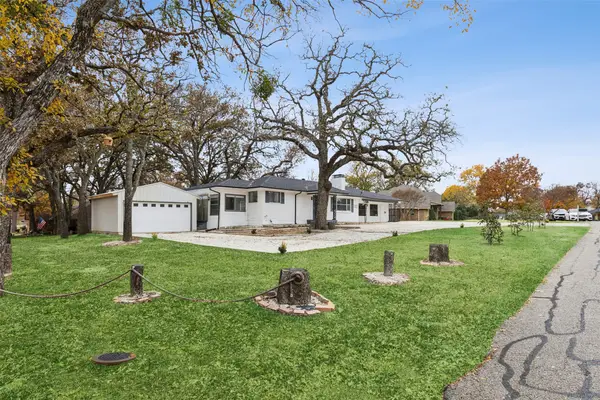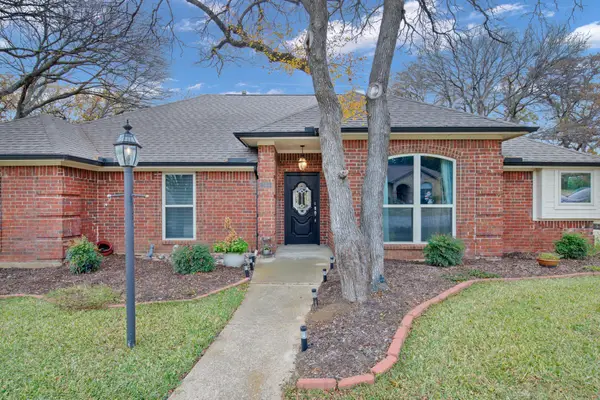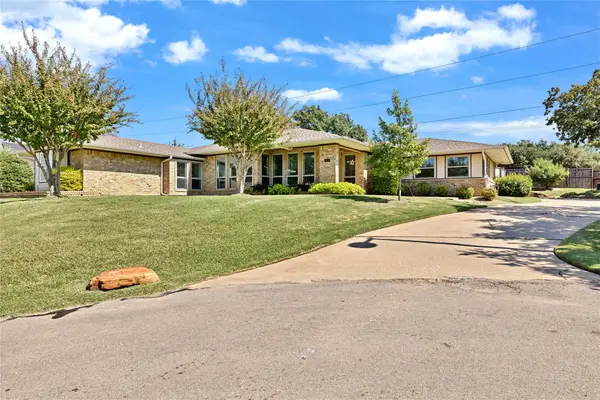3113 Overlook Circle, Highland Village, TX 75077
Local realty services provided by:Better Homes and Gardens Real Estate Edwards & Associates
Listed by: michael hershenberg, jennifer campbell817-657-2470
Office: real broker, llc.
MLS#:21004243
Source:GDAR
Price summary
- Price:$1,295,000
- Price per sq. ft.:$275.77
- Monthly HOA dues:$71.67
About this home
This exquisite estate in the highly sought-after community of Highland Shores is a true standout, offering elegant curb appeal with manicured landscaping, a charming front porch, and an upper-level balcony perfect for morning coffee or evening relaxation. A grand foyer with soaring ceilings, a statement chandelier, and gleaming hardwood floors sets the tone for the sophisticated design throughout. Just off the entry, a spacious private study provides the perfect work-from-home retreat, while the formal living room impresses with double-height windows, a grand fireplace, and an abundance of natural light. The formal dining room is designed to host elevated dinner parties with grace and style. At the heart of the home, the gourmet chef’s kitchen features granite countertops, a raised breakfast bar, center island, stainless steel appliances including a wine fridge, and a built-in planning station in the sunny breakfast nook. The adjacent family room offers vaulted ceilings, a second fireplace, and custom built-ins, creating an inviting space for everyday living and entertaining. The luxurious primary suite is a peaceful haven with a private sitting area and a spa-like bath showcasing dual vanities, jetted tub, separate shower, framed mirrors, and a generous walk-in closet. One of the home’s most unique features is the expansive in-law suite, complete with a full second kitchen, spacious living area, and private bedroom suite—ideal for multi-generational living or long-term guests. Upstairs, a large balcony provides a stunning outdoor entertaining space, while the backyard is a true sanctuary, featuring a resort-style pool and spa, mature trees for privacy, and a wraparound lawn that feels like a private park. A well-appointed utility room with built-ins and sink, generous guest bedrooms, and thoughtful finishes throughout complete this exceptional home—offering both elegance and functionality in one of the area’s most prestigious neighborhoods.
Contact an agent
Home facts
- Year built:1999
- Listing ID #:21004243
- Added:166 day(s) ago
- Updated:January 10, 2026 at 01:10 PM
Rooms and interior
- Bedrooms:4
- Total bathrooms:4
- Full bathrooms:3
- Half bathrooms:1
- Living area:4,696 sq. ft.
Heating and cooling
- Cooling:Ceiling Fans, Central Air, Electric
- Heating:Central, Fireplaces, Natural Gas
Structure and exterior
- Roof:Composition
- Year built:1999
- Building area:4,696 sq. ft.
- Lot area:0.44 Acres
Schools
- High school:Marcus
- Middle school:Briarhill
- Elementary school:Heritage
Finances and disclosures
- Price:$1,295,000
- Price per sq. ft.:$275.77
- Tax amount:$16,081
New listings near 3113 Overlook Circle
- New
 $589,900Active4 beds 3 baths2,927 sq. ft.
$589,900Active4 beds 3 baths2,927 sq. ft.2907 Darlington Drive, Highland Village, TX 75077
MLS# 21147829Listed by: FATHOM REALTY, LLC - New
 $2,490,942Active5 beds 5 baths5,440 sq. ft.
$2,490,942Active5 beds 5 baths5,440 sq. ft.715 Winding Bend Circle, Highland Village, TX 75077
MLS# 21147532Listed by: KELLER WILLIAMS REALTY-FM - Open Sun, 2 to 4pmNew
 $599,000Active4 beds 3 baths2,515 sq. ft.
$599,000Active4 beds 3 baths2,515 sq. ft.714 Meadow Bend Court, Highland Village, TX 75077
MLS# 21130257Listed by: EBBY HALLIDAY, REALTORS - Open Sun, 2 to 4pmNew
 $500,000Active4 beds 2 baths2,086 sq. ft.
$500,000Active4 beds 2 baths2,086 sq. ft.2490 Rosedale Street, Highland Village, TX 75077
MLS# 21130034Listed by: KELLER WILLIAMS NO. COLLIN CTY - New
 $499,999Active4 beds 3 baths2,313 sq. ft.
$499,999Active4 beds 3 baths2,313 sq. ft.315 S Lake Vista, Highland Village, TX 75077
MLS# 21145430Listed by: SURGE REALTY - New
 $1,190,000Active4 beds 4 baths4,195 sq. ft.
$1,190,000Active4 beds 4 baths4,195 sq. ft.3017 Mulholland Street, Highland Village, TX 75077
MLS# 21139788Listed by: MI REAL ESTATE CLOUD D/B/A CLOUD REALTY  $525,000Active3 beds 4 baths2,447 sq. ft.
$525,000Active3 beds 4 baths2,447 sq. ft.828 Highland Village Road, Highland Village, TX 75077
MLS# 21137616Listed by: KELLER WILLIAMS REALTY-FM $504,999Active3 beds 3 baths2,200 sq. ft.
$504,999Active3 beds 3 baths2,200 sq. ft.102 Woodland Drive, Highland Village, TX 75077
MLS# 21132004Listed by: REDFIN CORPORATION $525,000Active3 beds 2 baths2,131 sq. ft.
$525,000Active3 beds 2 baths2,131 sq. ft.304 Whittier Street, Highland Village, TX 75077
MLS# 21135515Listed by: COLDWELL BANKER APEX, REALTORS $655,000Active4 beds 3 baths2,803 sq. ft.
$655,000Active4 beds 3 baths2,803 sq. ft.432 Moran Drive, Highland Village, TX 75077
MLS# 21120050Listed by: MONUMENT REALTY
