3114 Lake Creek Drive, Highland Village, TX 75077
Local realty services provided by:Better Homes and Gardens Real Estate Rhodes Realty
Listed by:therese turgon(972) 317-9586
Office:re/max cross country
MLS#:20976888
Source:GDAR
Price summary
- Price:$3,899,900
- Price per sq. ft.:$491.42
- Monthly HOA dues:$70.33
About this home
LUXURY LAKEFRONT CUSTOM ESTATE WITH STUNNING VIEWS AND PREMIER AMENITIES IN THE SOUGHT AFTER POINTE OF HIGHLAND SHORES. Welcome to your dream lakefront retreat! Nestled on a sprawling cul-de-sac lot with breathtaking panoramic lake views, this exquisite estate offers unmatched privacy, elegance, and comfort. Designed for both everyday living and grand entertaining, this home boasts 5 spacious bedrooms, each with its own private en-suite bathroom and thoughtfully split layout for ultimate private or in-law convenience. At the heart of the home, a chef's kitchen awaits, featuring top of the line appliances, premium finishes, incredible climate-controlled wine room, and ample space for culinary creativity. The expansive living area flows seamlessly to a beautifully designed patio with electric screens and outdoor kitchen, perfect for relaxing or hosting while taking in the serene lake with private beach. The primary suite is a true sanctuary, complete with spa-like bathroom, with soaking tub, walk-in steam shower, and elegant finishes. Every detail has been curated to elevate your lifestyle in this exceptional lakefront haven. Dedicated study, with 2nd private desk area, fully equipped exercise room are perfect for work at home. Large game room, wet bar and card room with travertine terrace are a dream for entertaining and game nights. Oversized diving pool invites you to cool off in style with spa, waterfalls and a cabana with fireplace. This wonderful home provides functional luxury for both wellness and productivity. This is more than a home-it's a lifestyle. Experience luxury lakefront living with unmatched privacy, space and stunning natural beauty in every direction. Oversized 3 car garage with room for jet skis and private security gate. 1000 sqft unfinished bonus room used for incredible storage but can easily be finished out for a media room.
Contact an agent
Home facts
- Year built:2006
- Listing ID #:20976888
- Added:108 day(s) ago
- Updated:October 08, 2025 at 11:45 AM
Rooms and interior
- Bedrooms:5
- Total bathrooms:6
- Full bathrooms:5
- Half bathrooms:1
- Living area:7,936 sq. ft.
Heating and cooling
- Cooling:Ceiling Fans, Central Air, Electric
- Heating:Central, Natural Gas
Structure and exterior
- Roof:Composition
- Year built:2006
- Building area:7,936 sq. ft.
- Lot area:0.6 Acres
Schools
- High school:Marcus
- Middle school:Briarhill
- Elementary school:Mcauliffe
Finances and disclosures
- Price:$3,899,900
- Price per sq. ft.:$491.42
- Tax amount:$39,229
New listings near 3114 Lake Creek Drive
- New
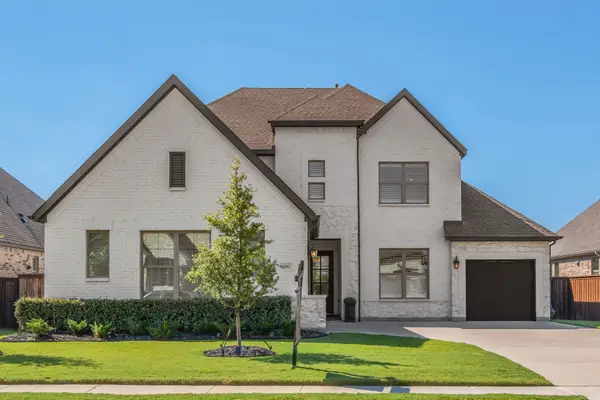 $889,000Active4 beds 4 baths3,392 sq. ft.
$889,000Active4 beds 4 baths3,392 sq. ft.4302 Highwoods Trail, Highland Village, TX 75077
MLS# 21065601Listed by: COLDWELL BANKER APEX, REALTORS - New
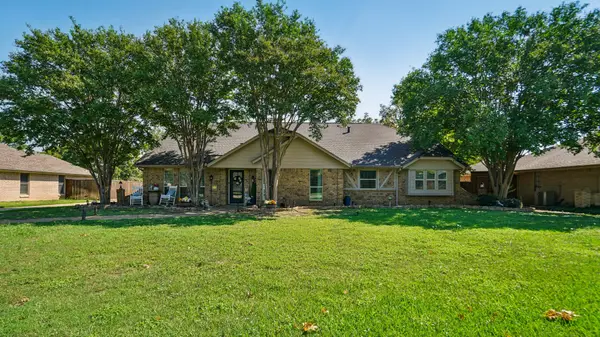 $668,000Active4 beds 3 baths2,692 sq. ft.
$668,000Active4 beds 3 baths2,692 sq. ft.514 Willow Way, Highland Village, TX 75077
MLS# 21076730Listed by: 1ST BROKERAGE - New
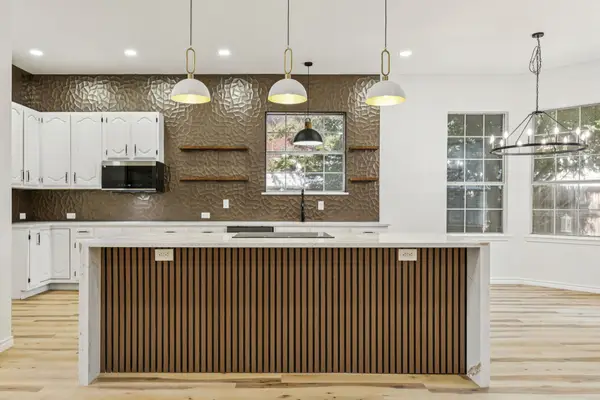 $699,000Active4 beds 3 baths3,093 sq. ft.
$699,000Active4 beds 3 baths3,093 sq. ft.915 Inverness Circle, Highland Village, TX 75077
MLS# 21039154Listed by: REGAL, REALTORS - New
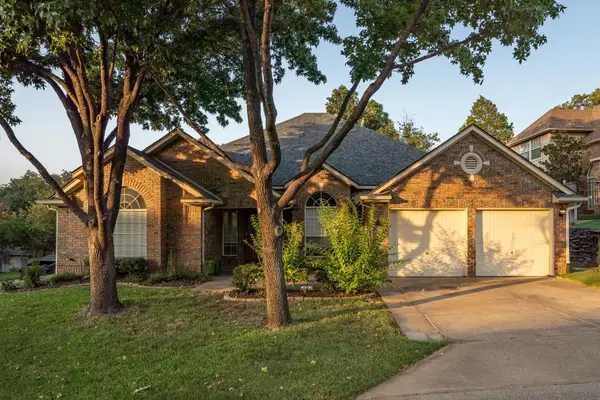 $525,000Active4 beds 2 baths2,218 sq. ft.
$525,000Active4 beds 2 baths2,218 sq. ft.709 Meadow Bend Court, Highland Village, TX 75077
MLS# 21076342Listed by: KELLER WILLIAMS REALTY-FM - New
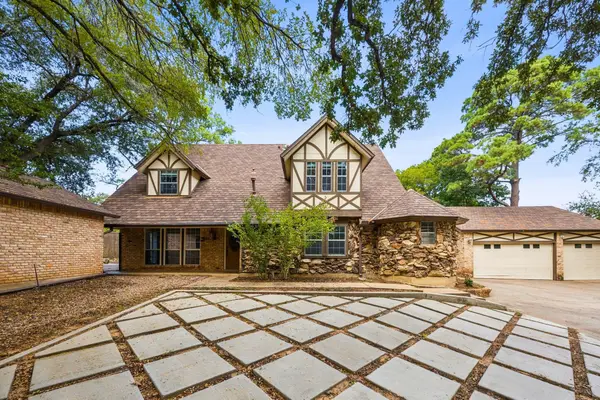 $625,000Active4 beds 4 baths3,603 sq. ft.
$625,000Active4 beds 4 baths3,603 sq. ft.313 Post Oak Drive, Highland Village, TX 75077
MLS# 21065949Listed by: JLUX HOMES & CO. - Open Sat, 2 to 4pmNew
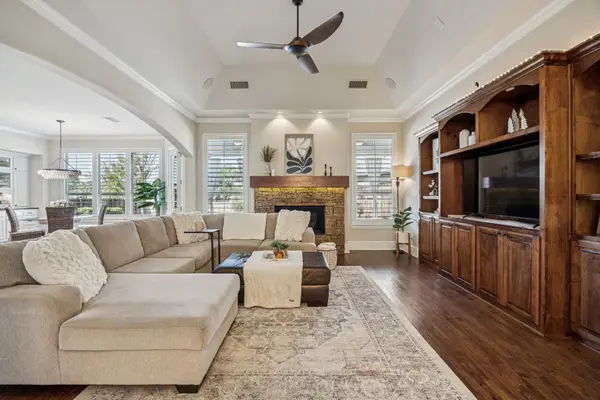 $1,199,900Active4 beds 5 baths4,074 sq. ft.
$1,199,900Active4 beds 5 baths4,074 sq. ft.5016 Manchester Road, Highland Village, TX 75077
MLS# 21074910Listed by: COMPASS RE TEXAS, LLC  $529,000Active4 beds 3 baths2,313 sq. ft.
$529,000Active4 beds 3 baths2,313 sq. ft.315 S Lake Vista, Highland Village, TX 75077
MLS# 21069987Listed by: SURGE REALTY $377,990Active3 beds 3 baths1,655 sq. ft.
$377,990Active3 beds 3 baths1,655 sq. ft.6749 Leigh Street, Flowery Branch, GA 30542
MLS# 10603566Listed by: D.R. Horton Realty of Georgia, Inc.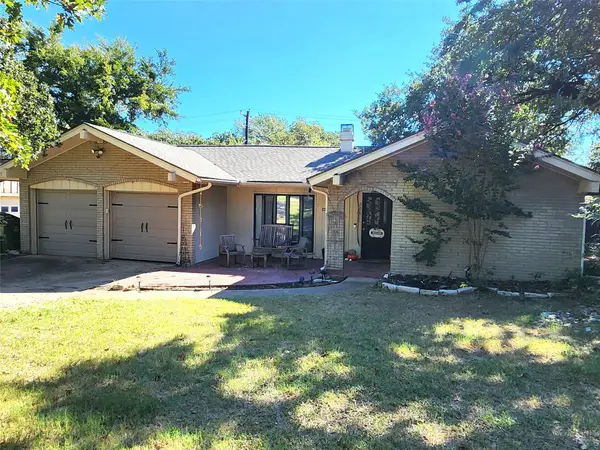 $350,000Pending3 beds 2 baths1,600 sq. ft.
$350,000Pending3 beds 2 baths1,600 sq. ft.206 Lake Vista W, Highland Village, TX 75077
MLS# 21065074Listed by: RE/MAX CROSS COUNTRY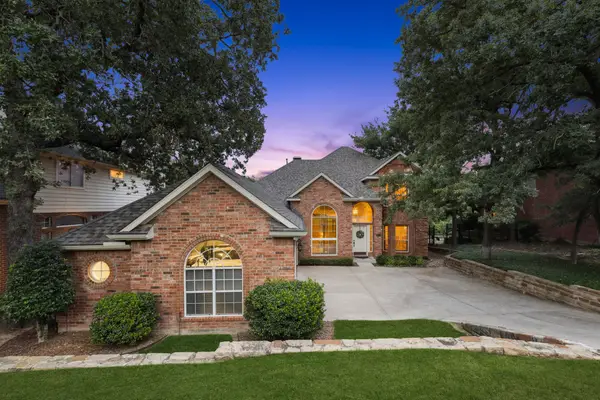 $625,000Pending4 beds 3 baths2,895 sq. ft.
$625,000Pending4 beds 3 baths2,895 sq. ft.3007 Creek Haven Drive, Highland Village, TX 75077
MLS# 21057385Listed by: REAL BROKER, LLC
