3401 Wimbledon Drive, Highland Village, TX 75077
Local realty services provided by:Better Homes and Gardens Real Estate Lindsey Realty
Listed by:dan cooper
Office:cooper land company
MLS#:20880797
Source:GDAR
Price summary
- Price:$585,000
- Price per sq. ft.:$243.34
- Monthly HOA dues:$54.17
About this home
Come see this move-in ready 4 bedroom, 3 bath, 2404 sf home in Castlewood in Highland Village. Hard to find 1 story has hardwood floors throughout and recent neutral paint. Home sits on a large corner lot down the street from the community pool. Huge family room with fireplace is open to the kitchen and breakfast room. Kitchen has SS appliances, tile floors, 4-burner gas cooktop and lots of cabinet and counter space. Large primary bedroom has adjacent sitting area that could be the perfect place for a home office. Primary bathroom has soaking tub, separate shower, split vanity area with dual sinks and generous storage in primary closet. Backyard has mature trees, grass area for play or pets, and covered porch. All information deemed reliable but not guaranteed. Buyer to verify all rooms, measurements, school information.
Contact an agent
Home facts
- Year built:2003
- Listing ID #:20880797
- Added:204 day(s) ago
- Updated:October 16, 2025 at 11:40 AM
Rooms and interior
- Bedrooms:4
- Total bathrooms:3
- Full bathrooms:3
- Living area:2,404 sq. ft.
Heating and cooling
- Cooling:Central Air, Electric
- Heating:Central
Structure and exterior
- Roof:Composition
- Year built:2003
- Building area:2,404 sq. ft.
- Lot area:0.22 Acres
Schools
- High school:Marcus
- Middle school:Briarhill
- Elementary school:Heritage
Finances and disclosures
- Price:$585,000
- Price per sq. ft.:$243.34
- Tax amount:$8,333
New listings near 3401 Wimbledon Drive
- New
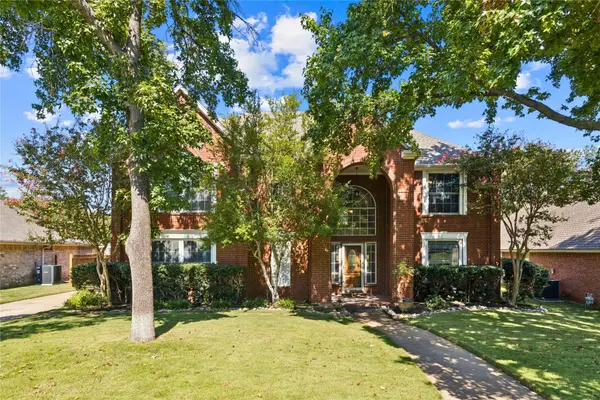 $650,000Active5 beds 4 baths3,521 sq. ft.
$650,000Active5 beds 4 baths3,521 sq. ft.617 Highland Meadows Drive, Highland Village, TX 75077
MLS# 21064589Listed by: KELLER WILLIAMS LEGACY 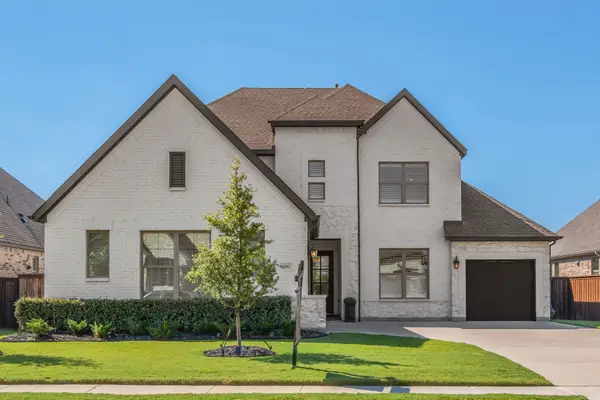 $889,000Active4 beds 4 baths3,392 sq. ft.
$889,000Active4 beds 4 baths3,392 sq. ft.4302 Highwoods Trail, Highland Village, TX 75077
MLS# 21065601Listed by: COLDWELL BANKER APEX, REALTORS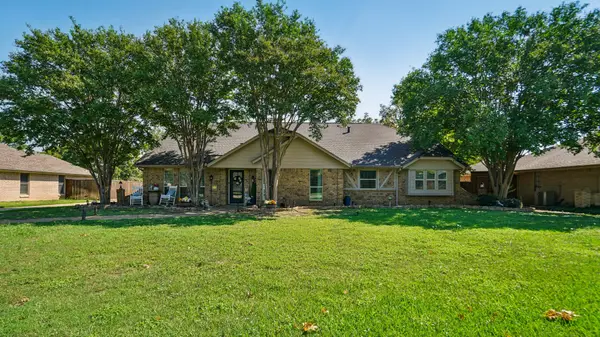 $668,000Active4 beds 3 baths2,692 sq. ft.
$668,000Active4 beds 3 baths2,692 sq. ft.514 Willow Way, Highland Village, TX 75077
MLS# 21076730Listed by: 1ST BROKERAGE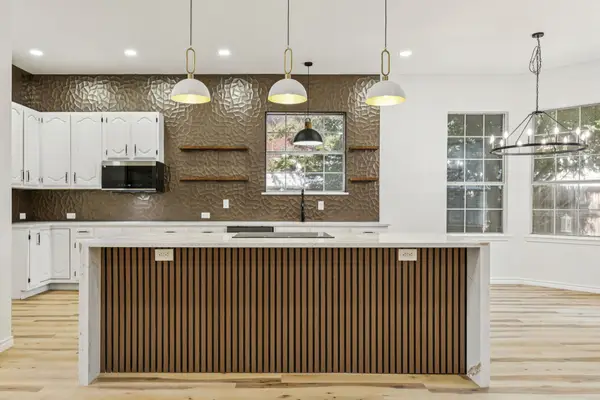 $699,000Active4 beds 3 baths3,093 sq. ft.
$699,000Active4 beds 3 baths3,093 sq. ft.915 Inverness Circle, Highland Village, TX 75077
MLS# 21039154Listed by: REGAL, REALTORS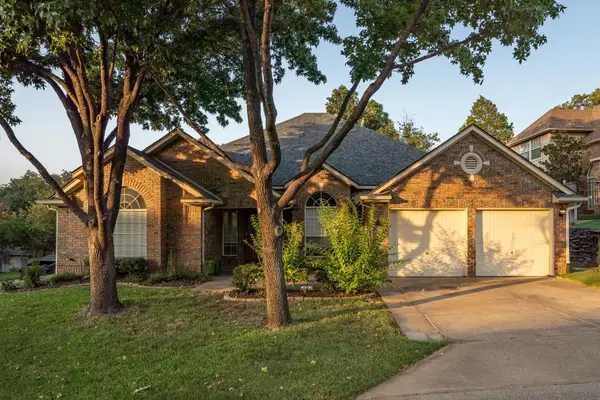 $525,000Pending4 beds 2 baths2,218 sq. ft.
$525,000Pending4 beds 2 baths2,218 sq. ft.709 Meadow Bend Court, Highland Village, TX 75077
MLS# 21076342Listed by: KELLER WILLIAMS REALTY-FM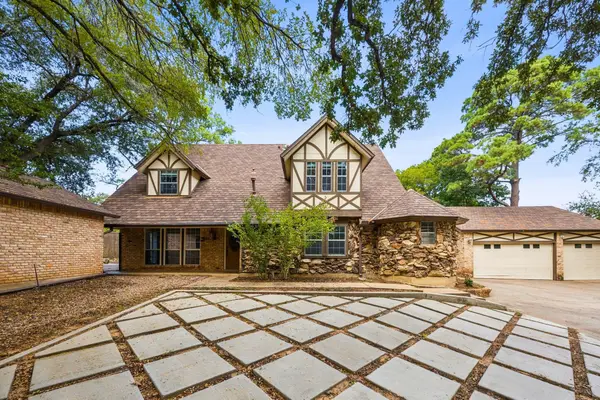 $599,999Active4 beds 4 baths3,603 sq. ft.
$599,999Active4 beds 4 baths3,603 sq. ft.313 Post Oak Drive, Highland Village, TX 75077
MLS# 21065949Listed by: JLUX HOMES REALTY GROUP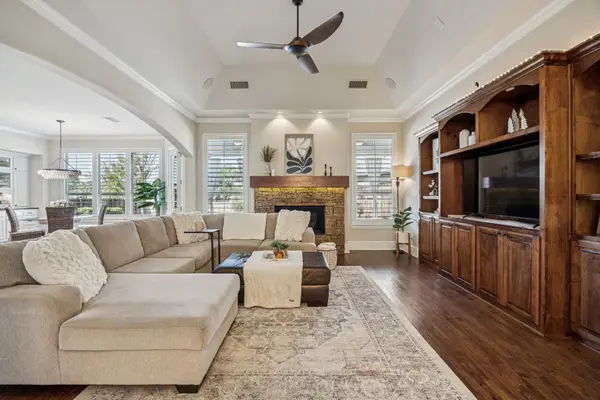 $1,199,900Active4 beds 5 baths4,074 sq. ft.
$1,199,900Active4 beds 5 baths4,074 sq. ft.5016 Manchester Road, Highland Village, TX 75077
MLS# 21074910Listed by: COMPASS RE TEXAS, LLC $529,000Active4 beds 3 baths2,313 sq. ft.
$529,000Active4 beds 3 baths2,313 sq. ft.315 S Lake Vista, Highland Village, TX 75077
MLS# 21069987Listed by: SURGE REALTY $367,990Active3 beds 3 baths1,655 sq. ft.
$367,990Active3 beds 3 baths1,655 sq. ft.6749 Leigh Street, Flowery Branch, GA 30542
MLS# 10603566Listed by: D.R. Horton Realty of Georgia, Inc.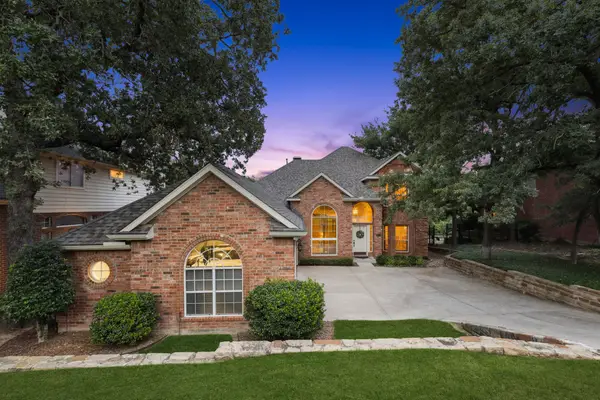 $625,000Pending4 beds 3 baths2,895 sq. ft.
$625,000Pending4 beds 3 baths2,895 sq. ft.3007 Creek Haven Drive, Highland Village, TX 75077
MLS# 21057385Listed by: REAL BROKER, LLC
