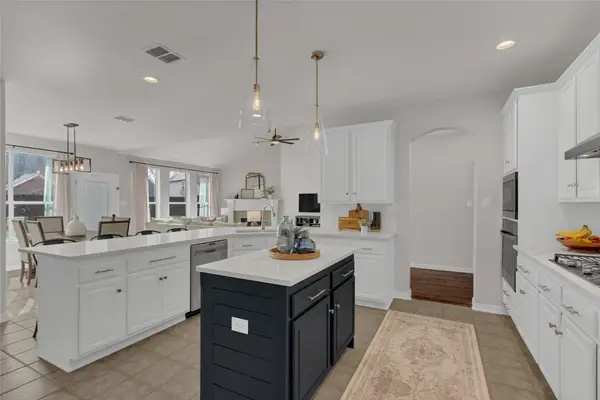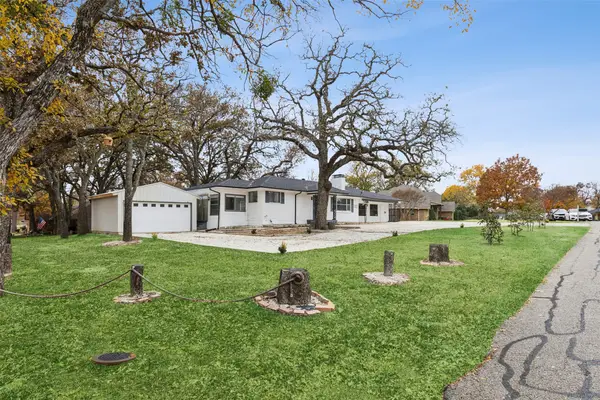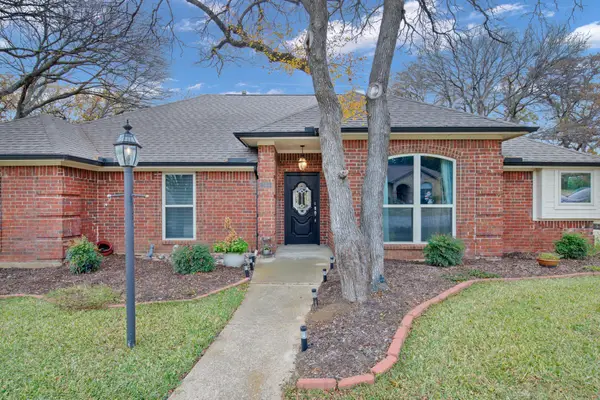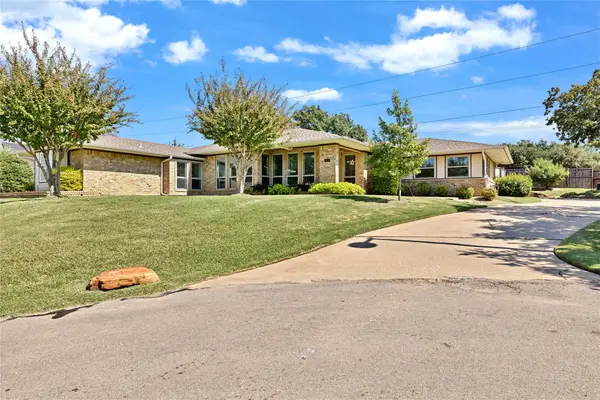441 Kelda Lane, Highland Village, TX 75077
Local realty services provided by:Better Homes and Gardens Real Estate Rhodes Realty
Listed by: frankie arthur972-655-8870
Office: coldwell banker apex, realtors
MLS#:21145405
Source:GDAR
Price summary
- Price:$1,200,000
- Price per sq. ft.:$283.62
About this home
Welcome to this stunning 2025 custom-built home in Highland Village, perfectly situated on over one-third of an acre with resort-style amenities. Designed for comfort and entertaining, this 4-bedroom home offers private ensuite baths for every bedroom and thoughtful details throughout. The open-concept living room features a ceiling fan and cozy gas log fireplace, flowing seamlessly into the gourmet kitchen with quartz countertops, gas range, butler’s pantry, decorative lighting, and a one-of-a-kind island with abundant storage. Technology-ready with Cat 5 hardwire for surround sound, this home also boasts an extra-wide driveway leading to a 2-car oversized garage and a spacious walk-in attic. Upstairs, a large game room offers two generous storage rooms stretching the length of the space. The primary retreat showcases a vaulted cedar-lined ceiling, direct pool access, and a spa-like ensuite with soaking tub, oversized walk-in shower, and dual vanities. Step outside to enjoy the covered patio with outdoor kitchen, sparkling pool with water feature, and pool bath access—plus plenty of yard space for kids or pets to play. A true blend of luxury and function, this Highland Village home is designed for everyday living and memorable gatherings.
Contact an agent
Home facts
- Year built:2025
- Listing ID #:21145405
- Added:114 day(s) ago
- Updated:January 11, 2026 at 12:46 PM
Rooms and interior
- Bedrooms:4
- Total bathrooms:5
- Full bathrooms:4
- Half bathrooms:1
- Living area:4,231 sq. ft.
Heating and cooling
- Cooling:Ceiling Fans, Central Air, Electric
- Heating:Central, Natural Gas
Structure and exterior
- Roof:Composition
- Year built:2025
- Building area:4,231 sq. ft.
- Lot area:0.37 Acres
Schools
- High school:Marcus
- Middle school:Briarhill
- Elementary school:Mcauliffe
Finances and disclosures
- Price:$1,200,000
- Price per sq. ft.:$283.62
New listings near 441 Kelda Lane
- New
 $589,900Active4 beds 3 baths2,927 sq. ft.
$589,900Active4 beds 3 baths2,927 sq. ft.2907 Darlington Drive, Highland Village, TX 75077
MLS# 21147829Listed by: FATHOM REALTY, LLC - New
 $2,490,942Active5 beds 5 baths5,440 sq. ft.
$2,490,942Active5 beds 5 baths5,440 sq. ft.715 Winding Bend Circle, Highland Village, TX 75077
MLS# 21147532Listed by: KELLER WILLIAMS REALTY-FM - New
 $599,000Active4 beds 3 baths2,515 sq. ft.
$599,000Active4 beds 3 baths2,515 sq. ft.714 Meadow Bend Court, Highland Village, TX 75077
MLS# 21130257Listed by: EBBY HALLIDAY, REALTORS - New
 $500,000Active4 beds 2 baths2,086 sq. ft.
$500,000Active4 beds 2 baths2,086 sq. ft.2490 Rosedale Street, Highland Village, TX 75077
MLS# 21130034Listed by: KELLER WILLIAMS NO. COLLIN CTY - New
 $499,999Active4 beds 3 baths2,313 sq. ft.
$499,999Active4 beds 3 baths2,313 sq. ft.315 S Lake Vista, Highland Village, TX 75077
MLS# 21145430Listed by: SURGE REALTY - New
 $1,190,000Active4 beds 4 baths4,195 sq. ft.
$1,190,000Active4 beds 4 baths4,195 sq. ft.3017 Mulholland Street, Highland Village, TX 75077
MLS# 21139788Listed by: MI REAL ESTATE CLOUD D/B/A CLOUD REALTY  $525,000Active3 beds 4 baths2,447 sq. ft.
$525,000Active3 beds 4 baths2,447 sq. ft.828 Highland Village Road, Highland Village, TX 75077
MLS# 21137616Listed by: KELLER WILLIAMS REALTY-FM $504,999Active3 beds 3 baths2,200 sq. ft.
$504,999Active3 beds 3 baths2,200 sq. ft.102 Woodland Drive, Highland Village, TX 75077
MLS# 21132004Listed by: REDFIN CORPORATION $525,000Active3 beds 2 baths2,131 sq. ft.
$525,000Active3 beds 2 baths2,131 sq. ft.304 Whittier Street, Highland Village, TX 75077
MLS# 21135515Listed by: COLDWELL BANKER APEX, REALTORS $655,000Active4 beds 3 baths2,803 sq. ft.
$655,000Active4 beds 3 baths2,803 sq. ft.432 Moran Drive, Highland Village, TX 75077
MLS# 21120050Listed by: MONUMENT REALTY
