5002 Manchester Road, Highland Village, TX 75077
Local realty services provided by:Better Homes and Gardens Real Estate Winans
Listed by: kris wise(972) 273-9473
Office: keller williams realty-fm
MLS#:21066431
Source:GDAR
Price summary
- Price:$1,450,000
- Price per sq. ft.:$268.72
- Monthly HOA dues:$50
About this home
Welcome to 5002 Manchester—a remarkable Rembert Custom Home that seamlessly blends mid-century design with modern luxury in heart of Highland Village. This expansive 5-bedroom, 5.5-bath property is thoughtfully designed for both comfort & privacy with each bedroom featuring its own ensuite bath. Main level offers three private bedroom suites each with wide doors for accessibility-complemented by hardwood floors & abundant natural light throughout. Entertain with ease in spacious living areas or enjoy movie nights in fully equipped main-floor media room. At the heart of the home, a gourmet kitchen stands out with a striking barrel ceiling, art niches, arched openings, & an impressive amount of custom cabinetry. Granite countertops, stainless steel appliances, & generous pantry (with space for an extra fridge or freezer) make this a chef’s dream, while the kitchen flows effortlessly into dining nook. Primary suite is a true retreat, set apart in its own wing & featuring sitting area, luxurious private bath, his-and-hers walk-in closets, second private office, & coffee bar—perfect for remote work or quiet mornings. Upstairs, a large game room provides the ideal space for recreation, while the downstairs media room delivers an immersive entertainment experience. Each bedroom is generously sized & the updated bathrooms showcase sleek, contemporary finishes. Step outside to a lush landscaped backyard shaded by mature trees with patio designed for gatherings & relaxation. 3-car garage & extended circle driveway offer ample parking for family & guests. Located in the quiet established neighborhood of Highland Oaks, this home is directly adjacent to Village Park & a short walk to The Shops of Highland Village, offering both tranquility and convenience. With the right offer, the owner is willing to include 10 wall-mounted TVs & all media room equipment. Experience the perfect blend of timeless style, modern amenities, & unbeatable location—5002 Manchester is truly a must-see!
Contact an agent
Home facts
- Year built:2010
- Listing ID #:21066431
- Added:50 day(s) ago
- Updated:December 13, 2025 at 12:42 PM
Rooms and interior
- Bedrooms:5
- Total bathrooms:6
- Full bathrooms:5
- Half bathrooms:1
- Living area:5,396 sq. ft.
Heating and cooling
- Cooling:Ceiling Fans, Central Air, Electric
- Heating:Central, Fireplaces, Natural Gas
Structure and exterior
- Roof:Composition
- Year built:2010
- Building area:5,396 sq. ft.
- Lot area:0.31 Acres
Schools
- High school:Marcus
- Middle school:Briarhill
- Elementary school:Heritage
Finances and disclosures
- Price:$1,450,000
- Price per sq. ft.:$268.72
- Tax amount:$18,702
New listings near 5002 Manchester Road
- New
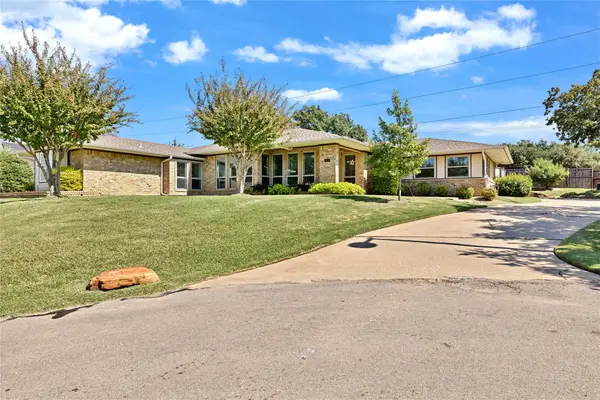 $655,000Active4 beds 3 baths2,803 sq. ft.
$655,000Active4 beds 3 baths2,803 sq. ft.432 Moran Drive, Highland Village, TX 75077
MLS# 21120050Listed by: MONUMENT REALTY - Open Sun, 1 to 3pmNew
 $544,900Active4 beds 3 baths2,504 sq. ft.
$544,900Active4 beds 3 baths2,504 sq. ft.440 Moran Drive, Highland Village, TX 75077
MLS# 21127121Listed by: KELLER WILLIAMS REALTY-FM - Open Sun, 1 to 3pmNew
 $649,900Active4 beds 4 baths2,574 sq. ft.
$649,900Active4 beds 4 baths2,574 sq. ft.3148 Southwood Drive, Highland Village, TX 75077
MLS# 21118347Listed by: REPEAT REALTY, LLC - Open Sun, 3 to 5pm
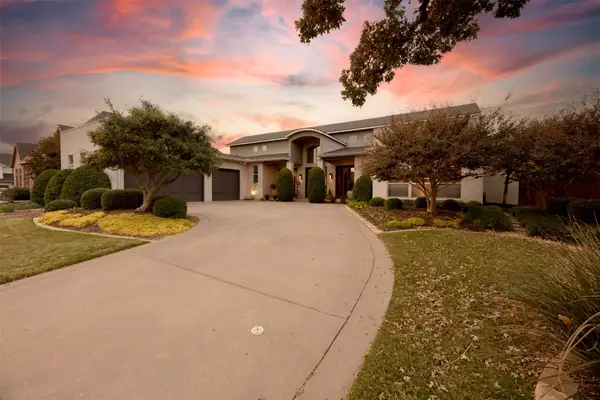 $1,050,000Active2 beds 3 baths3,217 sq. ft.
$1,050,000Active2 beds 3 baths3,217 sq. ft.3012 Mulholland Street, Highland Village, TX 75077
MLS# 21117625Listed by: CALLAHAN REALTY GROUP  $541,900Active4 beds 3 baths2,682 sq. ft.
$541,900Active4 beds 3 baths2,682 sq. ft.943 Kingwood Circle, Highland Village, TX 75077
MLS# 21119573Listed by: EBBY HALLIDAY REALTORS- Open Sun, 12 to 3pm
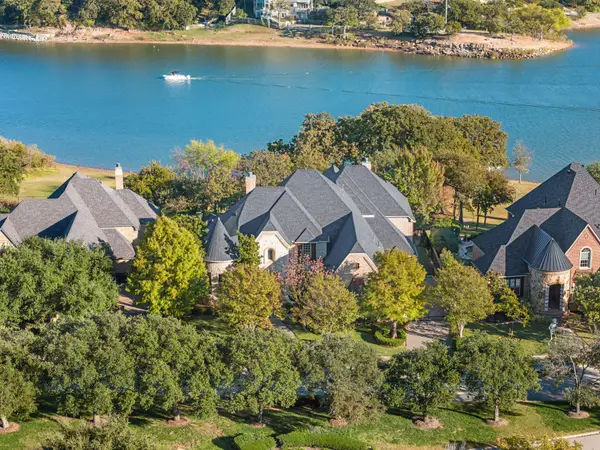 $3,500,000Active5 beds 6 baths7,936 sq. ft.
$3,500,000Active5 beds 6 baths7,936 sq. ft.3114 Lake Creek Drive, Highland Village, TX 75077
MLS# 21115312Listed by: LOCAL PRO REALTY LLC 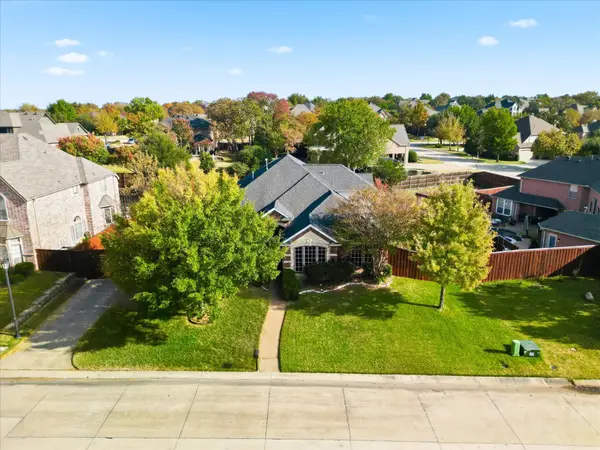 $650,000Active4 beds 3 baths3,356 sq. ft.
$650,000Active4 beds 3 baths3,356 sq. ft.3402 Buckingham Lane, Highland Village, TX 75077
MLS# 21116534Listed by: FATHOM REALTY, LLC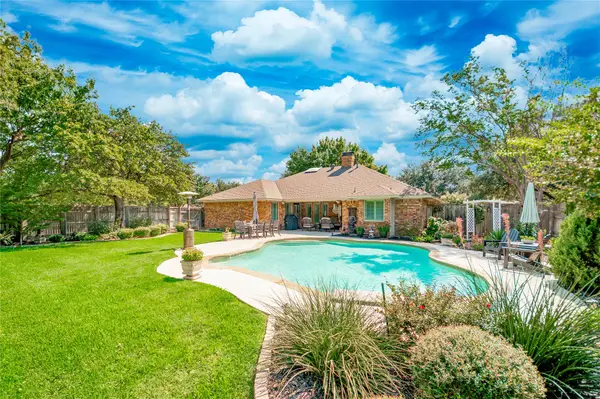 $550,000Pending3 beds 3 baths2,101 sq. ft.
$550,000Pending3 beds 3 baths2,101 sq. ft.102 Sleepy Hollow, Highland Village, TX 75077
MLS# 21112175Listed by: KELLER WILLIAMS REALTY-FM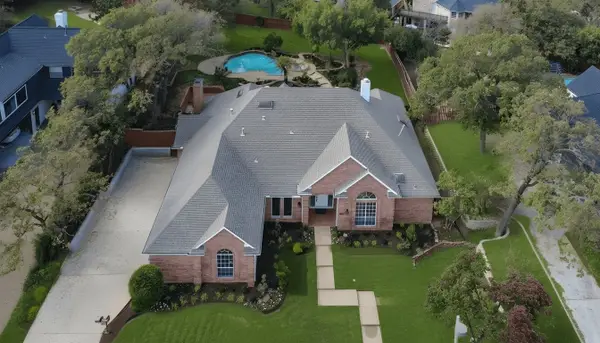 $819,900Pending5 beds 3 baths2,944 sq. ft.
$819,900Pending5 beds 3 baths2,944 sq. ft.429 Remington Drive E, Highland Village, TX 75077
MLS# 21116213Listed by: KELLER WILLIAMS REALTY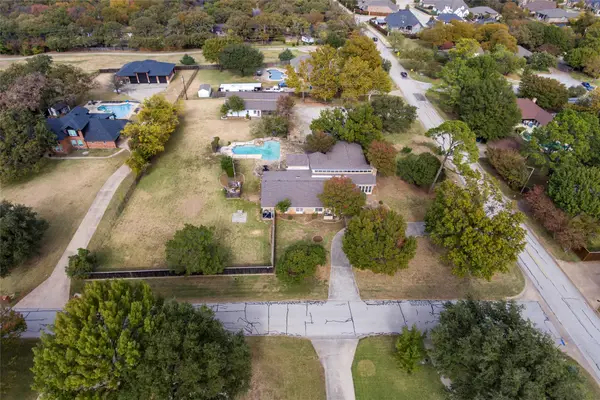 $950,000Pending5 beds 6 baths3,976 sq. ft.
$950,000Pending5 beds 6 baths3,976 sq. ft.249 Sellmeyer Lane, Highland Village, TX 75077
MLS# 21095809Listed by: ALL CITY REAL ESTATE LTD. CO
