812 Woodhaven Drive, Highland Village, TX 75077
Local realty services provided by:Better Homes and Gardens Real Estate Senter, REALTORS(R)
Listed by:nancy c fadrowski-smith(972) 539-3000
Office:ebby halliday realtors
MLS#:20860165
Source:GDAR
Price summary
- Price:$805,000
- Price per sq. ft.:$218.33
- Monthly HOA dues:$71.67
About this home
Stunning details in this custom-built home on a cul de sac street. The office has a wall of built-ins with a wood mobile ladder for easy access to the upper shelves and a vaulted ceiling with wood beams. In the family room, a floor to ceiling stone fireplace takes your eyes up to the beautiful beams in the vaulted ceiling of the family room and the appropriate light fixtures and gorgeous wood flooring. The family room is open to the breakfast and recently remodeled kitchen with quartz countertops, white cabinets, backsplash, an island with a cooktop and pendant lighting, double ovens, lots of drawers, a beverage fridge, and a swinging door to the dining room. The guest bedroom and bath are located next to the laundry room. The primary and powder baths have doors to the covered patio, giving you easy access to the spa. Primary bath has a jetted tub, a large walk-in shower, separate sinks, and a window in the closet letting in lots of natural light. There is a hidden linen space behind the sliding closet door. Upstairs, there are 2 bedrooms that share a split bath and a media or workout room, all with good storage areas. Also, find a game room with new French doors to the upper balcony plus a Juliet door that opens to the front entry below. The 3-car garage has lots of storage cabinets, a work bench, black and white check flooring. The backyard has multiple patio areas, a built-in grill, a pergola, and a heated spa. The community offers multiple pools, tennis, pickleball and basketball courts, playgrounds, walking trails, and a community center. Convenient to shopping, dining, and DFW airport.
Contact an agent
Home facts
- Year built:1994
- Listing ID #:20860165
- Added:216 day(s) ago
- Updated:October 08, 2025 at 07:41 AM
Rooms and interior
- Bedrooms:4
- Total bathrooms:4
- Full bathrooms:3
- Half bathrooms:1
- Living area:3,687 sq. ft.
Heating and cooling
- Cooling:Ceiling Fans, Central Air, Zoned
- Heating:Central, Fireplaces, Natural Gas, Zoned
Structure and exterior
- Roof:Composition
- Year built:1994
- Building area:3,687 sq. ft.
- Lot area:0.31 Acres
Schools
- High school:Marcus
- Middle school:Briarhill
- Elementary school:Mcauliffe
Finances and disclosures
- Price:$805,000
- Price per sq. ft.:$218.33
- Tax amount:$12,985
New listings near 812 Woodhaven Drive
- New
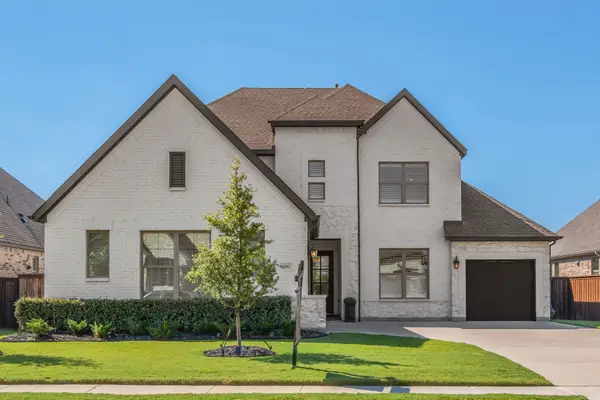 $889,000Active4 beds 4 baths3,392 sq. ft.
$889,000Active4 beds 4 baths3,392 sq. ft.4302 Highwoods Trail, Highland Village, TX 75077
MLS# 21065601Listed by: COLDWELL BANKER APEX, REALTORS - New
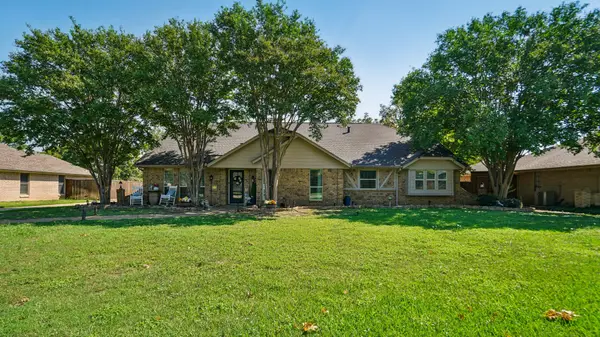 $668,000Active4 beds 3 baths2,692 sq. ft.
$668,000Active4 beds 3 baths2,692 sq. ft.514 Willow Way, Highland Village, TX 75077
MLS# 21076730Listed by: 1ST BROKERAGE - New
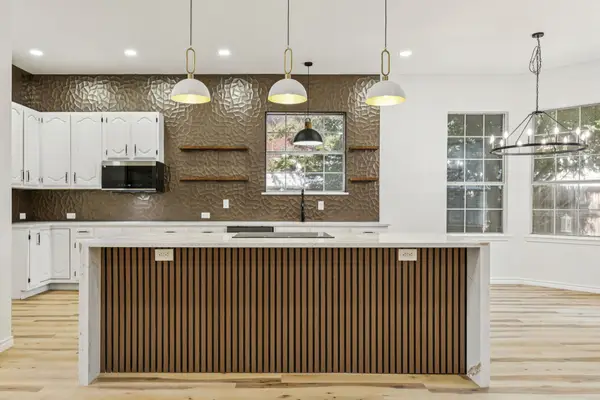 $699,000Active4 beds 3 baths3,093 sq. ft.
$699,000Active4 beds 3 baths3,093 sq. ft.915 Inverness Circle, Highland Village, TX 75077
MLS# 21039154Listed by: REGAL, REALTORS - New
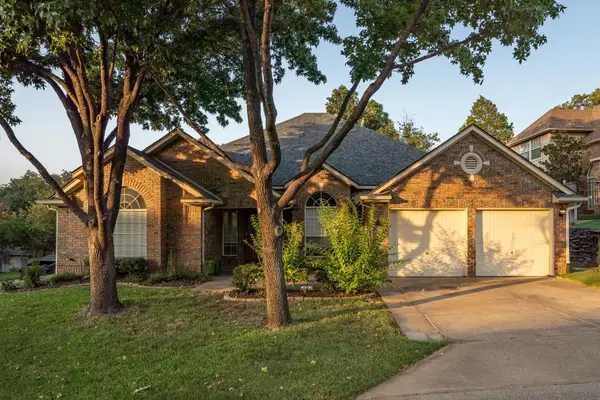 $525,000Active4 beds 2 baths2,218 sq. ft.
$525,000Active4 beds 2 baths2,218 sq. ft.709 Meadow Bend Court, Highland Village, TX 75077
MLS# 21076342Listed by: KELLER WILLIAMS REALTY-FM - New
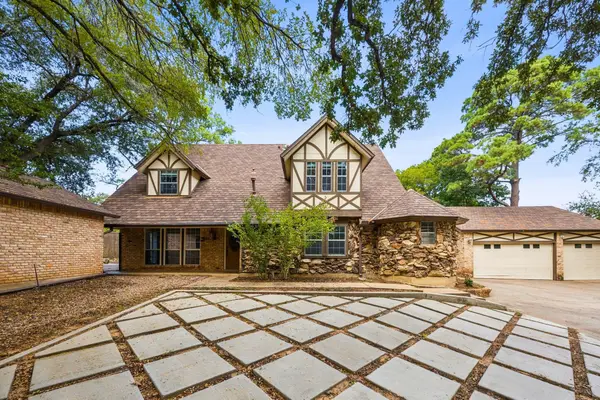 $625,000Active4 beds 4 baths3,603 sq. ft.
$625,000Active4 beds 4 baths3,603 sq. ft.313 Post Oak Drive, Highland Village, TX 75077
MLS# 21065949Listed by: JLUX HOMES & CO. - Open Sat, 2 to 4pmNew
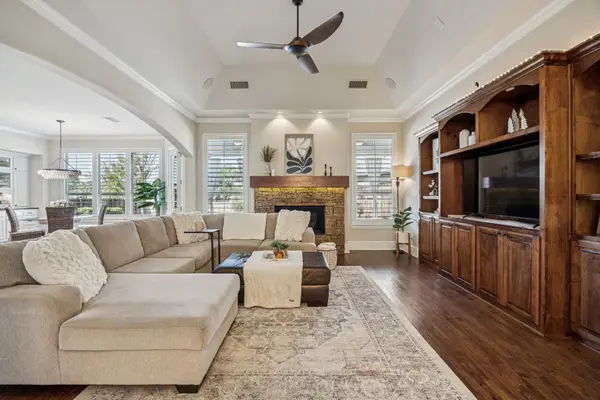 $1,199,900Active4 beds 5 baths4,074 sq. ft.
$1,199,900Active4 beds 5 baths4,074 sq. ft.5016 Manchester Road, Highland Village, TX 75077
MLS# 21074910Listed by: COMPASS RE TEXAS, LLC  $529,000Active4 beds 3 baths2,313 sq. ft.
$529,000Active4 beds 3 baths2,313 sq. ft.315 S Lake Vista, Highland Village, TX 75077
MLS# 21069987Listed by: SURGE REALTY $377,990Active3 beds 3 baths1,655 sq. ft.
$377,990Active3 beds 3 baths1,655 sq. ft.6749 Leigh Street, Flowery Branch, GA 30542
MLS# 10603566Listed by: D.R. Horton Realty of Georgia, Inc.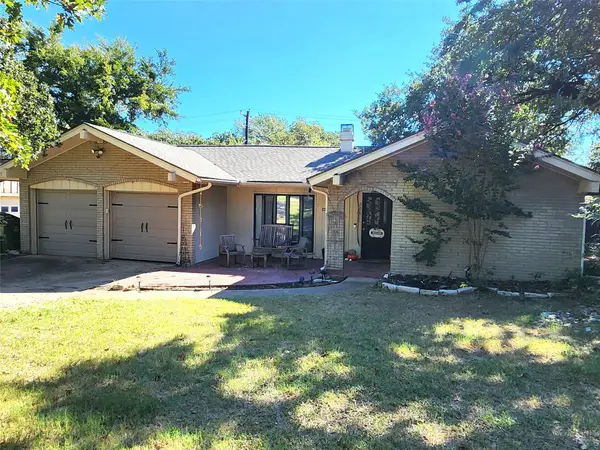 $350,000Pending3 beds 2 baths1,600 sq. ft.
$350,000Pending3 beds 2 baths1,600 sq. ft.206 Lake Vista W, Highland Village, TX 75077
MLS# 21065074Listed by: RE/MAX CROSS COUNTRY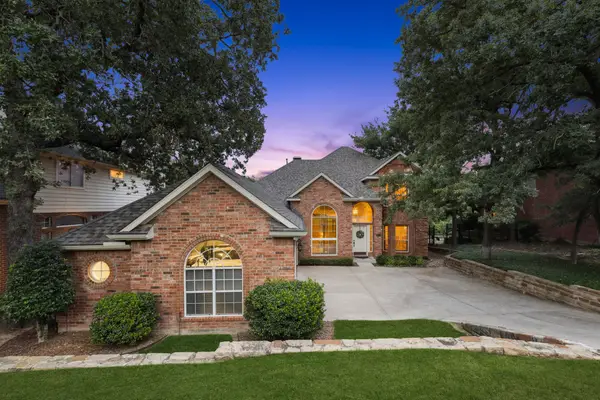 $625,000Pending4 beds 3 baths2,895 sq. ft.
$625,000Pending4 beds 3 baths2,895 sq. ft.3007 Creek Haven Drive, Highland Village, TX 75077
MLS# 21057385Listed by: REAL BROKER, LLC
