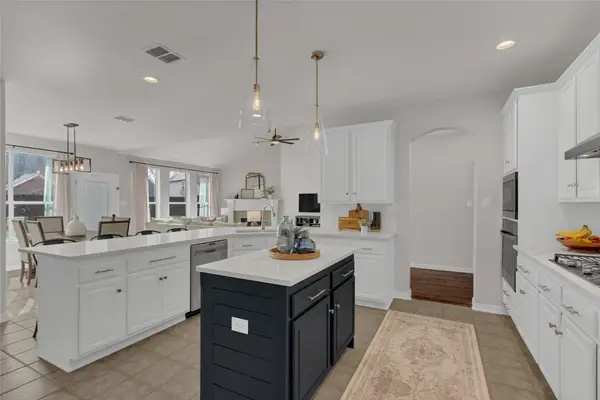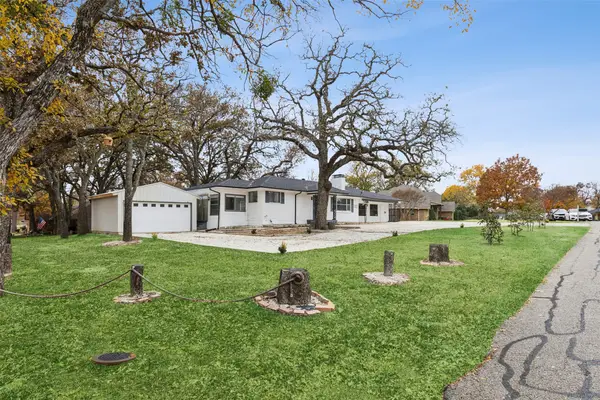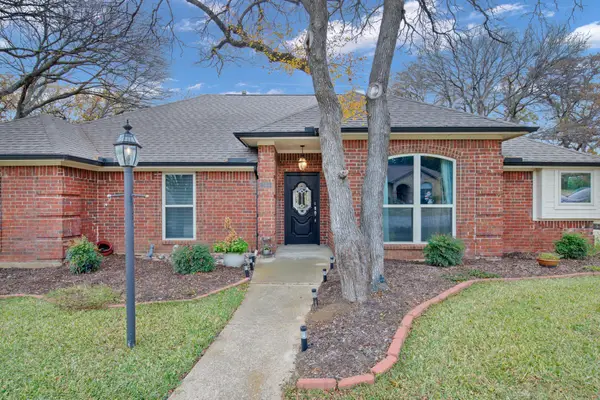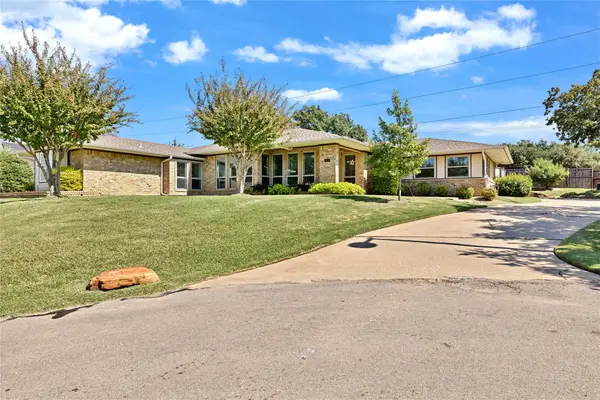817 N Shore Drive, Highland Village, TX 75077
Local realty services provided by:Better Homes and Gardens Real Estate Rhodes Realty
Listed by: michael hershenberg, daniel barr817-657-2470
Office: real broker, llc.
MLS#:21024727
Source:GDAR
Price summary
- Price:$3,385,500
- Price per sq. ft.:$395.83
- Monthly HOA dues:$70.83
About this home
Where cutting-edge design meets the serene beauty of the water—this ultra-modern lakefront estate delivers a lifestyle like no other. Perfectly positioned on a quiet cul-de-sac and spanning an impressive 179 feet of pristine Lake Lewisville shoreline, this three-story, 8,553 sq ft showpiece offers sweeping, unobstructed lake views from nearly every room. From the moment you step inside, 30-foot ceilings and walls of commercial-grade glass frame the ever-changing blues of the lake, blurring the lines between indoors and out. Architectural artistry shines in the dramatic floating staircases, multiple view-drenched balconies, lighted art niches, and a striking floor-to-ceiling glass wine display. Designed for both grand entertaining and private escapes, the home features 4 bedrooms, 5 full baths plus a half bath, a study that could also be utilized as a 5th bedroom, media room, game room, gym, and an indoor heated spa with dry sauna. The main level hosts a chef’s dream kitchen with granite countertops, professional-grade stainless appliances, 6-burner gas cooktop, double ovens, and a Sub-Zero built-in refrigerator. The owner’s retreat is a sanctuary of its own, complete with a private balcony where you can savor sunrise over the water and end your day with mesmerizing sunsets. Outside, resort-style amenities abound—an infinity-edge pool that seemingly spills into the lake, an outdoor kitchen with grill, and multiple covered patios perfectly oriented for entertaining against a breathtaking backdrop. Energy-efficient features, a durable metal roof, and meticulous maintenance ensure this residence is as functional as it is beautiful. This is more than a home—it’s a front-row seat to the most spectacular views Lake Lewisville has to offer, and the pinnacle of waterfront luxury living.
Contact an agent
Home facts
- Year built:1997
- Listing ID #:21024727
- Added:146 day(s) ago
- Updated:January 10, 2026 at 01:10 PM
Rooms and interior
- Bedrooms:4
- Total bathrooms:6
- Full bathrooms:5
- Half bathrooms:1
- Living area:8,553 sq. ft.
Heating and cooling
- Cooling:Ceiling Fans, Central Air, Electric, Zoned
- Heating:Central, Fireplaces, Natural Gas, Zoned
Structure and exterior
- Roof:Metal
- Year built:1997
- Building area:8,553 sq. ft.
- Lot area:0.42 Acres
Schools
- High school:Marcus
- Middle school:Briarhill
- Elementary school:Mcauliffe
Finances and disclosures
- Price:$3,385,500
- Price per sq. ft.:$395.83
- Tax amount:$39,305
New listings near 817 N Shore Drive
- New
 $589,900Active4 beds 3 baths2,927 sq. ft.
$589,900Active4 beds 3 baths2,927 sq. ft.2907 Darlington Drive, Highland Village, TX 75077
MLS# 21147829Listed by: FATHOM REALTY, LLC - New
 $2,490,942Active5 beds 5 baths5,440 sq. ft.
$2,490,942Active5 beds 5 baths5,440 sq. ft.715 Winding Bend Circle, Highland Village, TX 75077
MLS# 21147532Listed by: KELLER WILLIAMS REALTY-FM - Open Sun, 2 to 4pmNew
 $599,000Active4 beds 3 baths2,515 sq. ft.
$599,000Active4 beds 3 baths2,515 sq. ft.714 Meadow Bend Court, Highland Village, TX 75077
MLS# 21130257Listed by: EBBY HALLIDAY, REALTORS - Open Sun, 2 to 4pmNew
 $500,000Active4 beds 2 baths2,086 sq. ft.
$500,000Active4 beds 2 baths2,086 sq. ft.2490 Rosedale Street, Highland Village, TX 75077
MLS# 21130034Listed by: KELLER WILLIAMS NO. COLLIN CTY - New
 $499,999Active4 beds 3 baths2,313 sq. ft.
$499,999Active4 beds 3 baths2,313 sq. ft.315 S Lake Vista, Highland Village, TX 75077
MLS# 21145430Listed by: SURGE REALTY - New
 $1,190,000Active4 beds 4 baths4,195 sq. ft.
$1,190,000Active4 beds 4 baths4,195 sq. ft.3017 Mulholland Street, Highland Village, TX 75077
MLS# 21139788Listed by: MI REAL ESTATE CLOUD D/B/A CLOUD REALTY  $525,000Active3 beds 4 baths2,447 sq. ft.
$525,000Active3 beds 4 baths2,447 sq. ft.828 Highland Village Road, Highland Village, TX 75077
MLS# 21137616Listed by: KELLER WILLIAMS REALTY-FM $504,999Active3 beds 3 baths2,200 sq. ft.
$504,999Active3 beds 3 baths2,200 sq. ft.102 Woodland Drive, Highland Village, TX 75077
MLS# 21132004Listed by: REDFIN CORPORATION $525,000Active3 beds 2 baths2,131 sq. ft.
$525,000Active3 beds 2 baths2,131 sq. ft.304 Whittier Street, Highland Village, TX 75077
MLS# 21135515Listed by: COLDWELL BANKER APEX, REALTORS $655,000Active4 beds 3 baths2,803 sq. ft.
$655,000Active4 beds 3 baths2,803 sq. ft.432 Moran Drive, Highland Village, TX 75077
MLS# 21120050Listed by: MONUMENT REALTY
