1003 E Wallisville Road, Highlands, TX 77562
Local realty services provided by:Better Homes and Gardens Real Estate Hometown
Listed by:james layfield
Office:texas premier realty
MLS#:76683648
Source:HARMLS
Price summary
- Price:$550,000
- Price per sq. ft.:$231.29
About this home
This picturesque Highlands 4BR/2.5BA is nestled on four acres and combines the convenience of town with the ability to have all those country amenities you can't have in an HOA-based neighborhood. Convenient to all the shopping & dining options nearby and right across the street from Highlands Jr high & the sports complex. The home’s living areas seamlessly flow together making it great for gatherings. Kitchen with massive island, granite counters, stainless appliances, bronze fixtures. Master suite with walk-in closet, master bath with jetted spa tub, vast walk-in shower with multiple shower heads. Covered patio with electric, dual fans, bricked knee wall & tree ring. Cool off in the pool then hang out on the deck and soak in the sun. Oversized boat barn, huge 27x37 workshop with electric and lighting for all your toys. 3-sided metal storage shed and 3 stall horse barn with electric & water in the stalls. Cross-fenced arena for your horses to roam. Extra space in back for expansion.
Contact an agent
Home facts
- Year built:1925
- Listing ID #:76683648
- Updated:September 25, 2025 at 11:40 AM
Rooms and interior
- Bedrooms:4
- Total bathrooms:3
- Full bathrooms:2
- Half bathrooms:1
- Living area:2,378 sq. ft.
Heating and cooling
- Cooling:Central Air, Electric
- Heating:Central, Gas
Structure and exterior
- Roof:Composition
- Year built:1925
- Building area:2,378 sq. ft.
- Lot area:4.09 Acres
Schools
- High school:GOOSE CREEK MEMORIAL
- Middle school:HIGHLANDS JUNIOR HIGH SCHOOL
- Elementary school:HOPPER/HIGHLANDS ELEMENTARY SCHOOL
Utilities
- Sewer:Public Sewer
Finances and disclosures
- Price:$550,000
- Price per sq. ft.:$231.29
- Tax amount:$4,347 (2024)
New listings near 1003 E Wallisville Road
- New
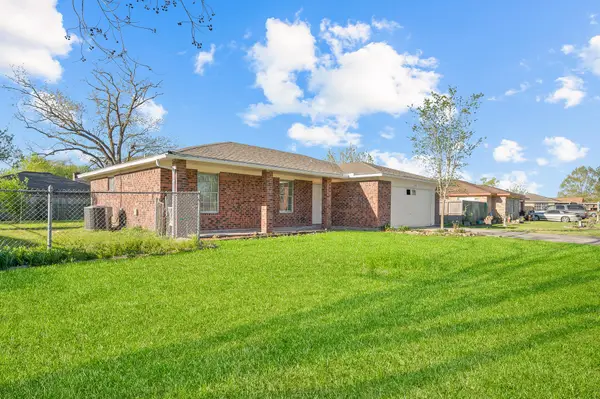 $210,000Active3 beds 2 baths1,152 sq. ft.
$210,000Active3 beds 2 baths1,152 sq. ft.2414 Camillia Street, Highlands, TX 77562
MLS# 34182839Listed by: INTERCONTINENTAL PROPERTIES - New
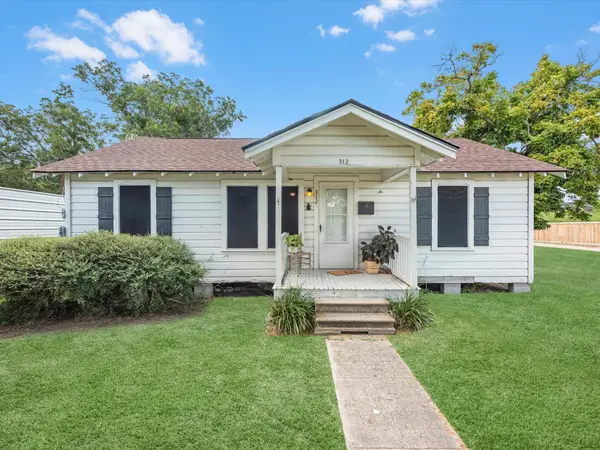 $170,000Active2 beds 1 baths1,052 sq. ft.
$170,000Active2 beds 1 baths1,052 sq. ft.312 N Magnolia Street, Highlands, TX 77562
MLS# 2296132Listed by: STYLED REAL ESTATE - New
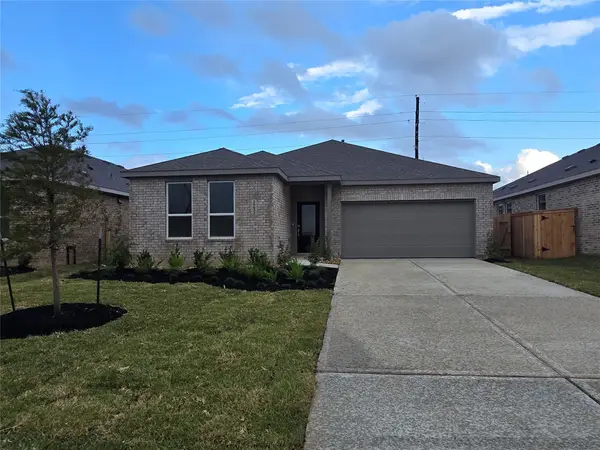 $238,390Active4 beds 2 baths1,859 sq. ft.
$238,390Active4 beds 2 baths1,859 sq. ft.1739 Magnolia Jade Court, Crosby, TX 77532
MLS# 72020349Listed by: LENNAR HOMES VILLAGE BUILDERS, LLC - New
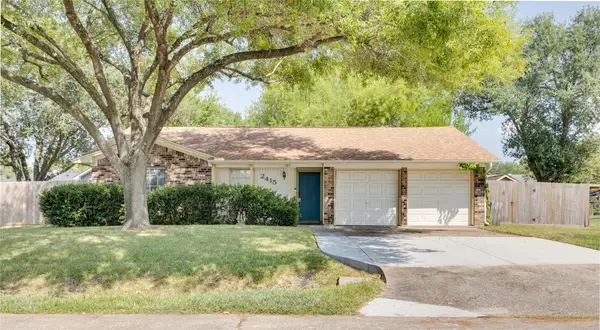 $239,900Active3 beds 2 baths1,265 sq. ft.
$239,900Active3 beds 2 baths1,265 sq. ft.2415 Heather Street, Highlands, TX 77562
MLS# 42141889Listed by: KRISHER MCKAY, INC. REALTORS 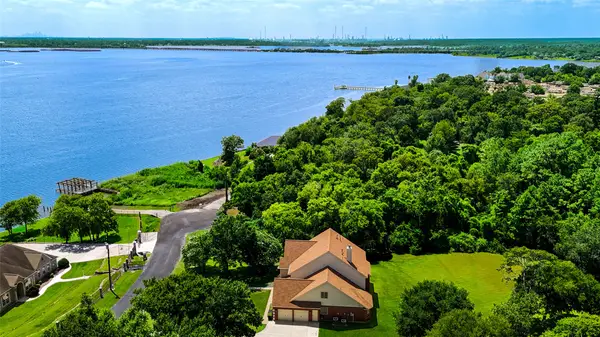 $495,000Pending4 beds 4 baths3,909 sq. ft.
$495,000Pending4 beds 4 baths3,909 sq. ft.214 Whites Lake Estates Drive, Highlands, TX 77562
MLS# 53253948Listed by: KELLER WILLIAMS PREMIER REALTY- New
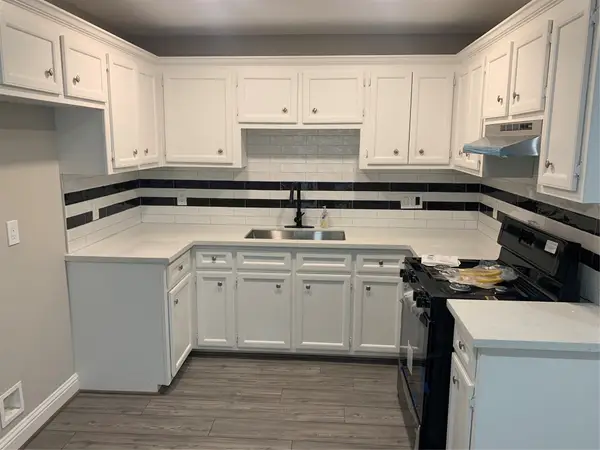 $220,000Active3 beds 2 baths989 sq. ft.
$220,000Active3 beds 2 baths989 sq. ft.905 San Jacinto Street, Highlands, TX 77562
MLS# 68193525Listed by: PRIME REALTY GROUP - New
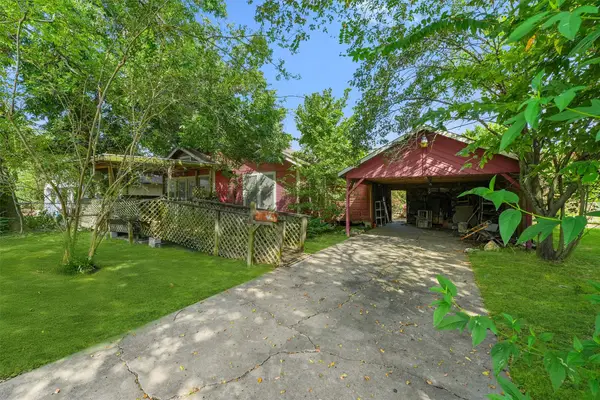 $125,000Active3 beds 1 baths1,636 sq. ft.
$125,000Active3 beds 1 baths1,636 sq. ft.110 Kerry Road, Highlands, TX 77562
MLS# 94473806Listed by: KELLER WILLIAMS REALTY NORTHEAST - New
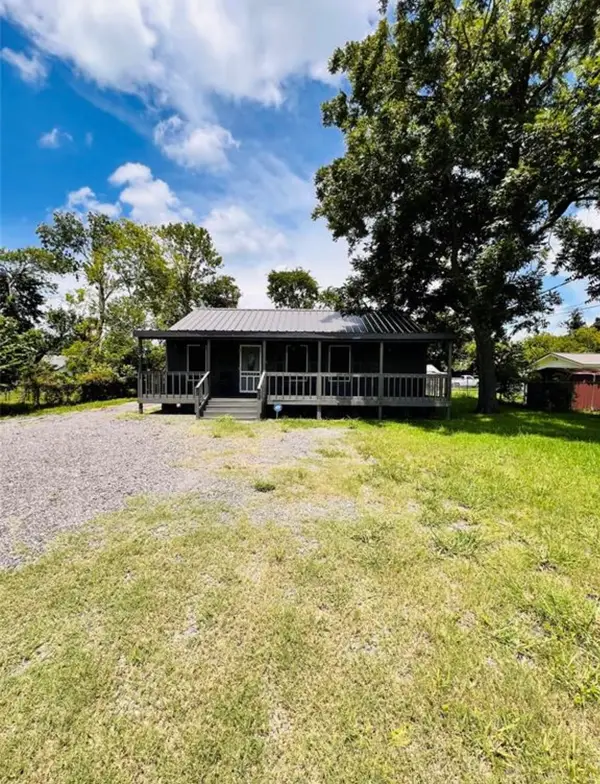 $195,000Active2 beds 2 baths960 sq. ft.
$195,000Active2 beds 2 baths960 sq. ft.406 Clear Lake Road, Highlands, TX 77562
MLS# 83892645Listed by: TEXAS PROMINENT REALTY INC - New
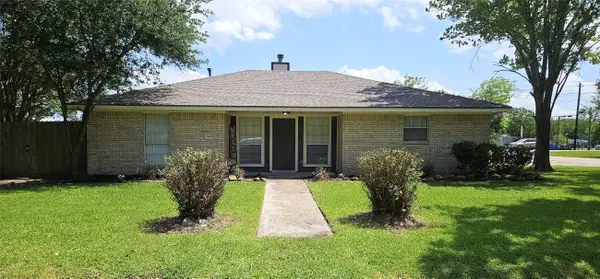 $255,000Active3 beds 2 baths1,765 sq. ft.
$255,000Active3 beds 2 baths1,765 sq. ft.2402 Heather Street, Highlands, TX 77562
MLS# 98075140Listed by: MAXWELL-HARRIS REAL ESTATE GROUP - New
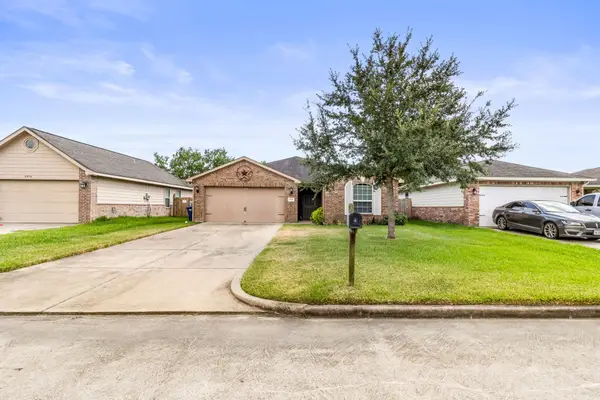 $235,000Active4 beds 2 baths1,656 sq. ft.
$235,000Active4 beds 2 baths1,656 sq. ft.2302 Tracy Lane, Highlands, TX 77562
MLS# 66271182Listed by: COLDWELL BANKER REALTY - BAYTOWN
