123 Burwell Road, Highlands, TX 77562
Local realty services provided by:Better Homes and Gardens Real Estate Gary Greene
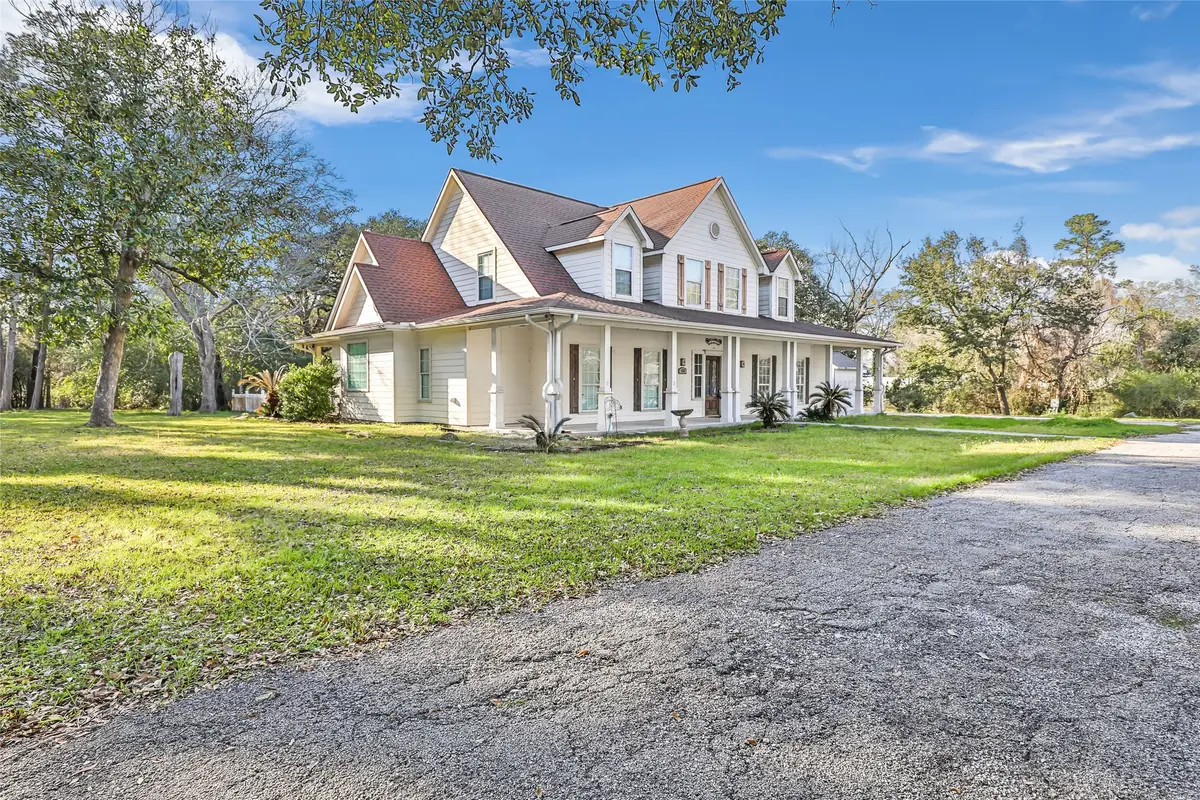
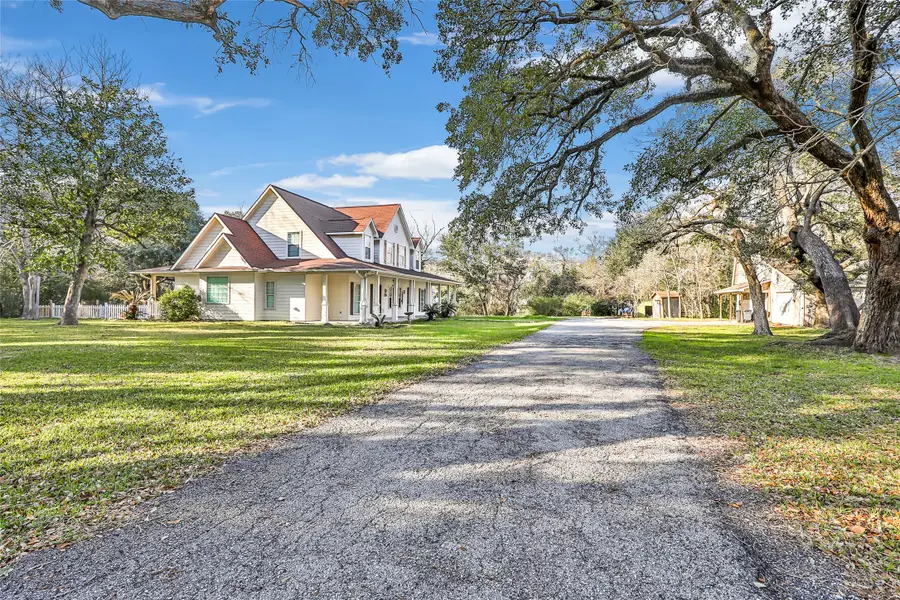
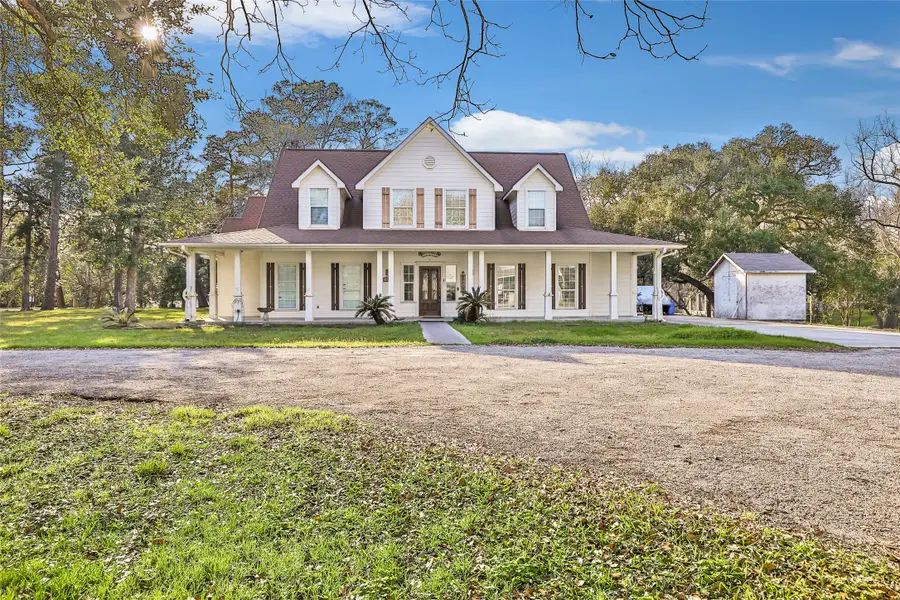
123 Burwell Road,Highlands, TX 77562
$595,000
- 4 Beds
- 4 Baths
- 2,469 sq. ft.
- Single family
- Active
Listed by:kathryn saenger
Office:re/max one - premier
MLS#:89800581
Source:HARMLS
Price summary
- Price:$595,000
- Price per sq. ft.:$240.99
About this home
Welcome to your piece of paradise! MAIN HOME features front and back covered patios perfect for those porch swings or family gatherings. The front door opens to a large open entryway that shouts WELCOME, leading to either the bonus room or living area with high ceilings and plenty of natural light. Bonus room has so many possibilities and don't miss the temperature controled indoor storage room! Kitchen/Breakfast area, remodeled in 2019, and fresh new paint 2025 is a perfect gathering space and a cooks delight featuring large walk-in pantry and large granite countertop island. First floor offers primary bedroom with full bathroom including dual split vanity sinks, jetted tub and oversize closet. Also on the first floor is a guest bedroom with its' own full bathroom. Second floor offers two bedrooms and two full bathrooms on either side of the large gameroom. GUEST HOUSE is approx 1300sf with living area and kitchen on first floor with 2 bedrooms and 1 bath upstairs.
Contact an agent
Home facts
- Year built:2001
- Listing Id #:89800581
- Updated:August 18, 2025 at 11:30 AM
Rooms and interior
- Bedrooms:4
- Total bathrooms:4
- Full bathrooms:4
- Living area:2,469 sq. ft.
Heating and cooling
- Cooling:Central Air, Electric
- Heating:Central, Gas
Structure and exterior
- Roof:Composition
- Year built:2001
- Building area:2,469 sq. ft.
- Lot area:2.61 Acres
Schools
- High school:GOOSE CREEK MEMORIAL
- Middle school:HIGHLANDS JUNIOR HIGH SCHOOL
- Elementary school:HOPPER/HIGHLANDS ELEMENTARY SCHOOL
Utilities
- Water:Well
- Sewer:Aerobic Septic
Finances and disclosures
- Price:$595,000
- Price per sq. ft.:$240.99
- Tax amount:$7,298 (2023)
New listings near 123 Burwell Road
- New
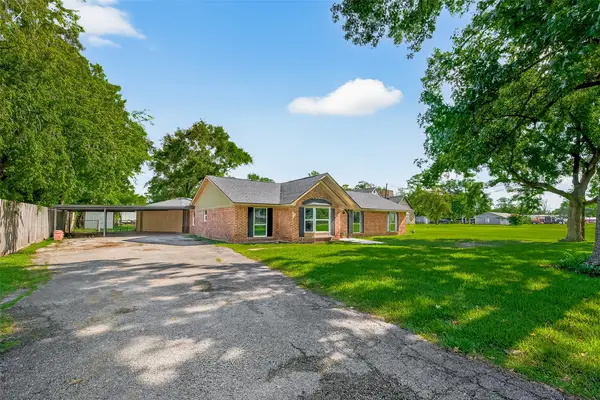 $355,000Active3 beds 2 baths1,877 sq. ft.
$355,000Active3 beds 2 baths1,877 sq. ft.702 Stratford Street, Highlands, TX 77562
MLS# 5961911Listed by: BATES-BRINKLEY REALTY - New
 $362,890Active5 beds 4 baths3,223 sq. ft.
$362,890Active5 beds 4 baths3,223 sq. ft.1742 Magnolia Jade Court, Crosby, TX 77532
MLS# 95800261Listed by: LENNAR HOMES VILLAGE BUILDERS, LLC - New
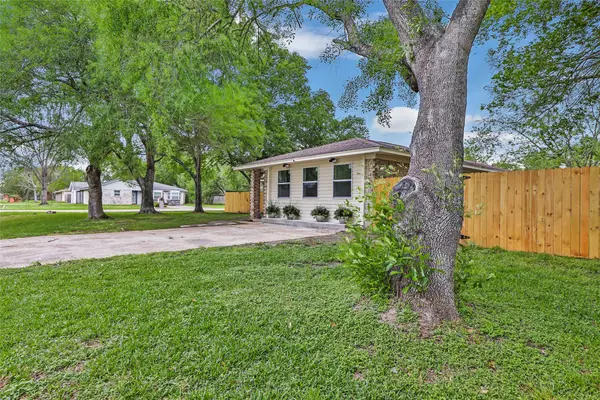 $294,999Active4 beds 2 baths1,788 sq. ft.
$294,999Active4 beds 2 baths1,788 sq. ft.2403 Heather Street, Highlands, TX 77562
MLS# 52130869Listed by: LPT REALTY, LLC - New
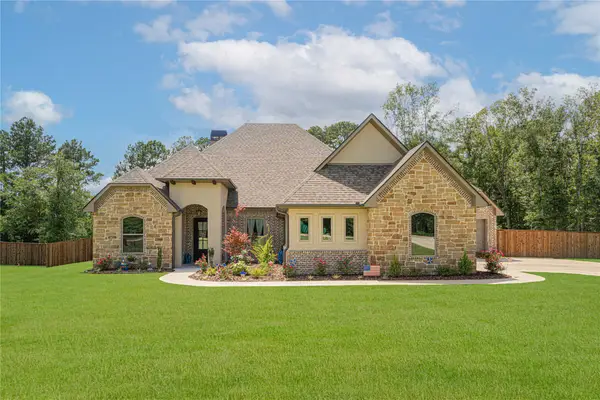 $670,000Active4 beds 3 baths2,573 sq. ft.
$670,000Active4 beds 3 baths2,573 sq. ft.125 Thorn Briar, Longview, TX 75602
MLS# 21030099Listed by: RAMSEY REALTY GROUP 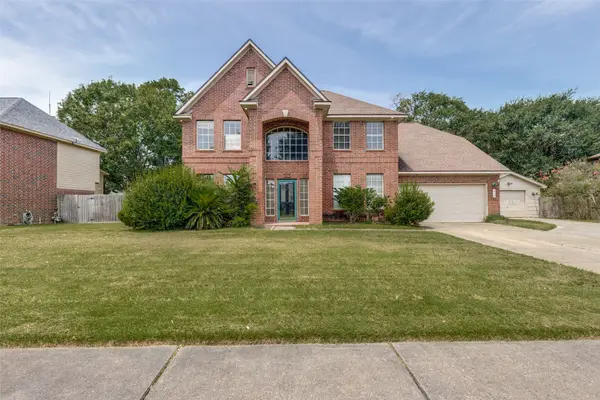 $255,000Pending4 beds 3 baths2,656 sq. ft.
$255,000Pending4 beds 3 baths2,656 sq. ft.515 Brompton Lane, Highlands, TX 77562
MLS# 64461923Listed by: JSINGH HOMES- New
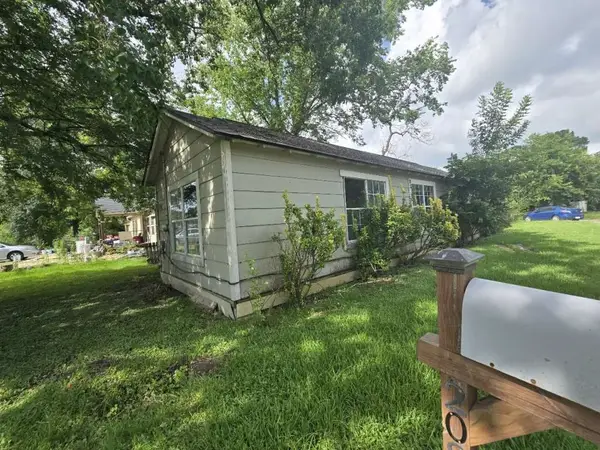 $154,999Active3 beds 2 baths1,428 sq. ft.
$154,999Active3 beds 2 baths1,428 sq. ft.208 S 6th Street, Highlands, TX 77562
MLS# 37700690Listed by: 1ST TEXAS REALTY SERVICES 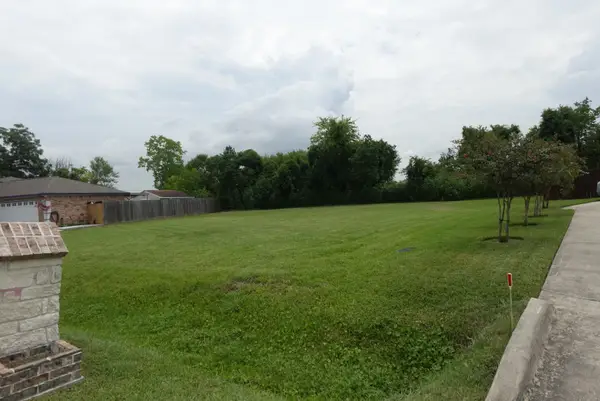 $55,000Active0.31 Acres
$55,000Active0.31 Acres00 Violet View Drive, Highlands, TX 77562
MLS# 62044885Listed by: COLDWELL BANKER REALTY - BAYTOWN $199,000Active3 beds 2 baths1,754 sq. ft.
$199,000Active3 beds 2 baths1,754 sq. ft.7915 Spivey Road, Highlands, TX 77562
MLS# 6072239Listed by: RE/MAX EXCELLENCE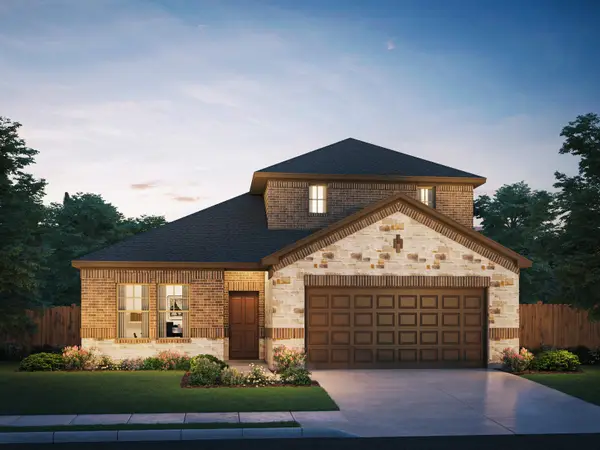 $354,540Active4 beds 4 baths2,445 sq. ft.
$354,540Active4 beds 4 baths2,445 sq. ft.2535 Gray Gale Court, Baytown, TX 77523
MLS# 59585957Listed by: MERITAGE HOMES REALTY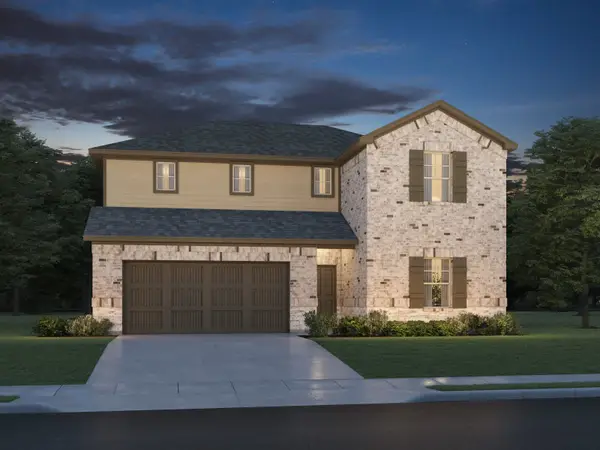 $339,590Active4 beds 3 baths2,316 sq. ft.
$339,590Active4 beds 3 baths2,316 sq. ft.2543 Gray Gale Court, Baytown, TX 77523
MLS# 72850413Listed by: MERITAGE HOMES REALTY
