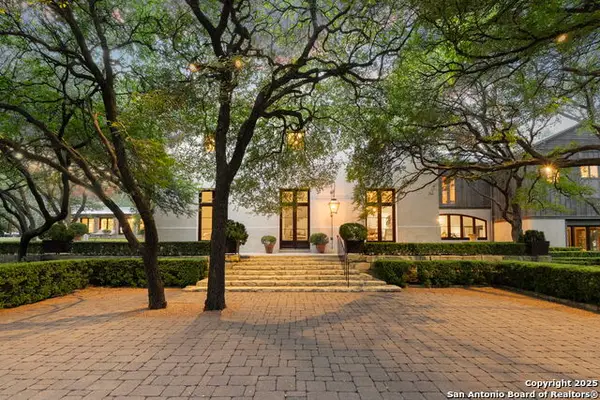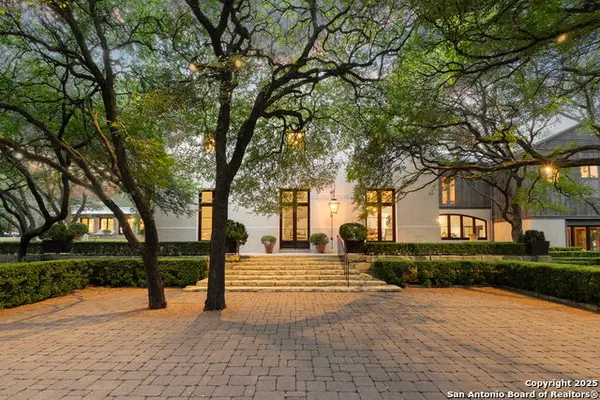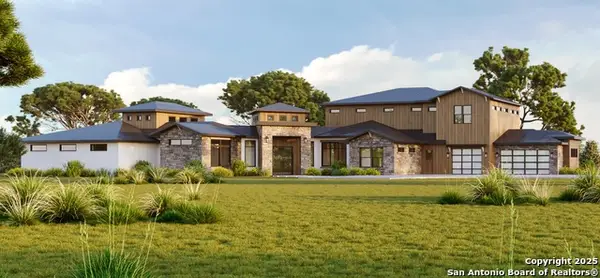#5 Ashin Way, Hill Country Village, TX 78232
Local realty services provided by:Better Homes and Gardens Real Estate Winans
#5 Ashin Way,Hill Country Village, TX 78232
$2,831,150
- 6 Beds
- 7 Baths
- 8,051 sq. ft.
- Single family
- Active
Listed by: kristy bradfield petlin(210) 827-4537, kristy.bradfieldpetlin@kupersir.com
Office: kuper sotheby's int'l realty
MLS#:1805642
Source:LERA
Price summary
- Price:$2,831,150
- Price per sq. ft.:$351.65
- Monthly HOA dues:$33.33
About this home
HALLOWEEN OPEN HOUSE Friday, October 31 5-7. Public Open Sunday November 2, 2:00-4:00. Discover a 6 bedroom home that lives like a private resort in the heart of San Antonio just 12 minutes from the San Antonio International Airport. The oak trees are lighted and the property is in a gated enclave of 11 estates in Hill Country Village. Enjoy a 72,000 gallon salt water 12 foot deep pool, spa, tennis court (could be pickle ball) and fenced gardens on manicured grounds where a large tortoise lived happily, koi pond and two gated pet yards. The screened in lanai off the utility room downstairs is a lovely place to enjoy your morning tea. The stately home is over 8,000 sq ft accentuated with three fireplaces, multiple living, dining and entertaining spaces plus bonus rooms for a variety of lifestyle needs. Hire the band, bring in the bartenders and open the dance floor in the light filled vaulted ceiling 22' x 26' entertainment room. A chef's kitchen is ready for your next holiday Chile Party. Built in 3' x 6' closet safe. The guest suite with full bath has a separate exterior door to private entry. Upstairs is a large play room/study/office with a .5 bath and a outside patio nestled in the tree tops. Two car garage and covered carport at the home plus a large four car detached garage at the back of the property. It is quiet and peaceful - just like a Texas hill country retreat. The Pearl District is 12 miles and the Alamo in the center of downtown is 14 miles.
Contact an agent
Home facts
- Year built:1984
- Listing ID #:1805642
- Added:540 day(s) ago
- Updated:February 25, 2026 at 02:44 PM
Rooms and interior
- Bedrooms:6
- Total bathrooms:7
- Full bathrooms:4
- Half bathrooms:3
- Living area:8,051 sq. ft.
Heating and cooling
- Cooling:Three+ Central
- Heating:Central, Electric
Structure and exterior
- Roof:Heavy Composition
- Year built:1984
- Building area:8,051 sq. ft.
- Lot area:2 Acres
Schools
- High school:Churchill
- Middle school:Bradley
- Elementary school:Hidden Forest
Utilities
- Water:City
- Sewer:City
Finances and disclosures
- Price:$2,831,150
- Price per sq. ft.:$351.65
- Tax amount:$36,790 (2024)
New listings near #5 Ashin Way
 $7,990,000Active6 beds 9 baths11,000 sq. ft.
$7,990,000Active6 beds 9 baths11,000 sq. ft.317 Limestone Creek, Hill Country Village, TX 78232
MLS# 1938678Listed by: SAN ANTONIO PORTFOLIO KW RE $7,990,000Active6 beds 9 baths11,000 sq. ft.
$7,990,000Active6 beds 9 baths11,000 sq. ft.317 Limestone Creek, Hill Country Village, TX 78232
MLS# 1907544Listed by: SAN ANTONIO PORTFOLIO KW RE $2,775,000Active4 beds 5 baths4,998 sq. ft.
$2,775,000Active4 beds 5 baths4,998 sq. ft.104 S Tower Drive, Hill Country Village, TX 78232
MLS# 1880584Listed by: MAGNOLIA REALTY $2,999,900Active5 beds 7 baths8,996 sq. ft.
$2,999,900Active5 beds 7 baths8,996 sq. ft.100 Tomahawk, Hill Country Village, TX 78232
MLS# 1869589Listed by: KUPER SOTHEBY'S INT'L REALTY

