80 Golfview Drive, Hilltop Lakes, TX 77871
Local realty services provided by:Better Homes and Gardens Real Estate Hometown
80 Golfview Drive,Hilltop Lakes, TX 77871
$219,000
- 3 Beds
- 2 Baths
- 1,328 sq. ft.
- Single family
- Active
Listed by: chase neel
Office: neel & associates realty
MLS#:25009148
Source:TX_BCSR
Price summary
- Price:$219,000
- Price per sq. ft.:$164.91
- Monthly HOA dues:$141
About this home
This charming brick home in Hilltop Lakes combines comfort, style, and one of the community’s most enviable locations - sitting directly on the green. Inside, the single-level design offers a bright, open feel with large windows that bring in natural light and showcase relaxing views of the course. The living spaces are warm and welcoming, while the kitchen features classic cabinetry and a natural flow that makes entertaining easy.
Step out back and you’ll find your own shaded retreat - a private patio beneath mature trees with sweeping views of the green. It’s a great spot for morning coffee, evening unwinding, or simply enjoying the peaceful setting right outside your door.
Recent updates include a new AC unit (just 3 years old), giving you peace of mind along with modern efficiency. Plus, living in Hilltop Lakes means access to an incredible range of amenities - golf, fishing lakes, parks, and recreational facilities that make this community so unique.
Contact an agent
Home facts
- Year built:1965
- Listing ID #:25009148
- Added:144 day(s) ago
- Updated:January 13, 2026 at 01:28 AM
Rooms and interior
- Bedrooms:3
- Total bathrooms:2
- Full bathrooms:2
- Living area:1,328 sq. ft.
Heating and cooling
- Cooling:Central Air, Electric
- Heating:Central, Electric
Structure and exterior
- Year built:1965
- Building area:1,328 sq. ft.
- Lot area:0.29 Acres
Utilities
- Sewer:Septic Available, Sewer Available
Finances and disclosures
- Price:$219,000
- Price per sq. ft.:$164.91
New listings near 80 Golfview Drive
- New
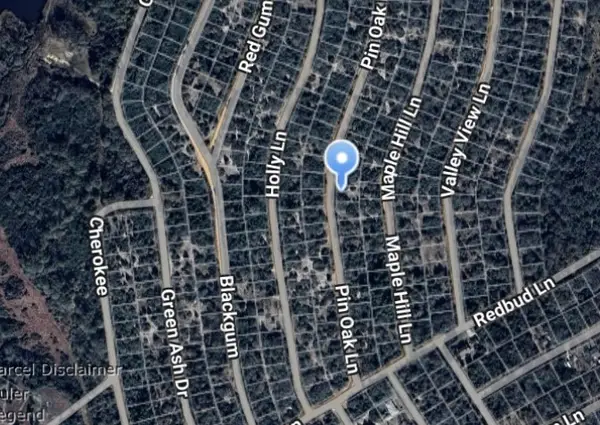 $7,500Active0.2 Acres
$7,500Active0.2 AcresTBD LOT 2 Pin Oak Lane, Hilltop Lakes, TX 77871
MLS# 26897085Listed by: EPIQUE REALTY LLC 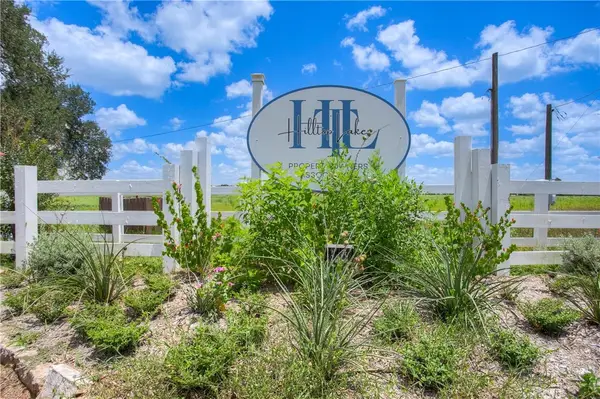 $120,000Active-- beds -- baths1,718 sq. ft.
$120,000Active-- beds -- baths1,718 sq. ft.24 Daytona Lane, Normangee, TX 77871
MLS# 25013010Listed by: COMPASS RE TEXAS, LLC. $12,000Active0 Acres
$12,000Active0 AcresTBD Cheyenne, Hilltop Lakes, TX 77871
MLS# 6333286Listed by: NAVIGATE REAL ESTATE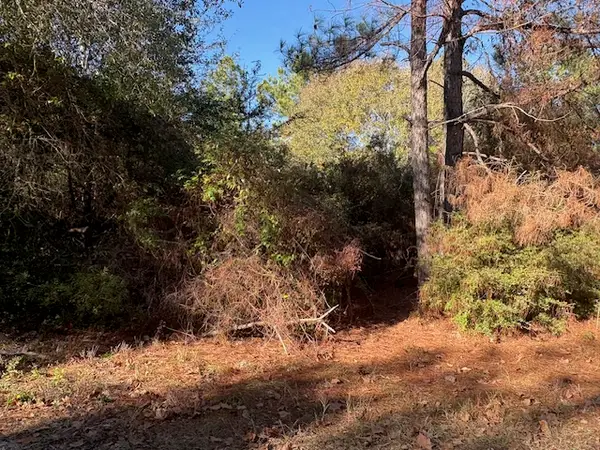 $6,400Active0.25 Acres
$6,400Active0.25 AcresTBD Lot 20 Nassau Lane, Hilltop Lakes, TX 77871
MLS# 25012985Listed by: REAL BROKER, LLC $28,000Active0.25 Acres
$28,000Active0.25 AcresTBD Golf Way, Hilltop Lakes, TX 77871
MLS# 21121949Listed by: WILLIAM DAVIS REALTY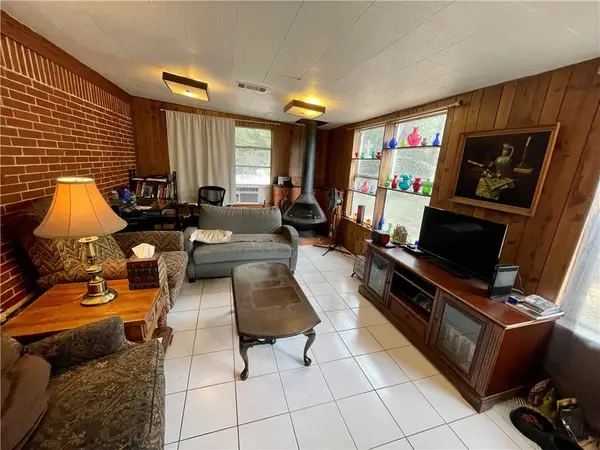 $144,900Pending2 beds 2 baths1,368 sq. ft.
$144,900Pending2 beds 2 baths1,368 sq. ft.23 Eden Rock Lane, Hilltop Lakes, TX 77871
MLS# 25012461Listed by: NEEL & ASSOCIATES REALTY $119,900Active4 beds 2 baths1,536 sq. ft.
$119,900Active4 beds 2 baths1,536 sq. ft.100 Post Oak, Hilltop Lakes, TX 77871
MLS# 25012385Listed by: GRAHAM & CO REALTY GROUP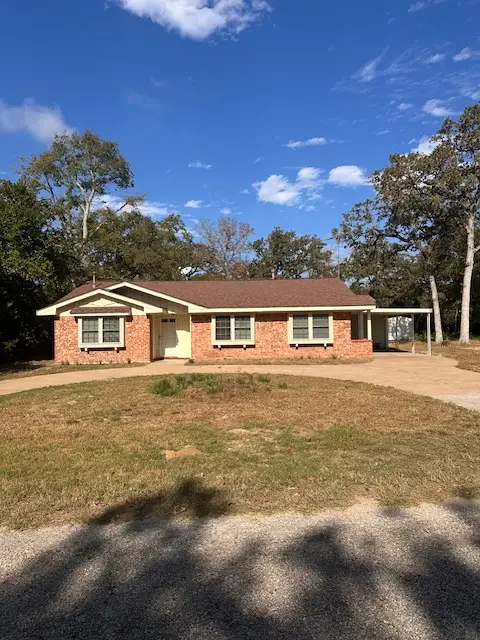 $198,900Active3 beds 2 baths1,768 sq. ft.
$198,900Active3 beds 2 baths1,768 sq. ft.10 Catalina, Hilltop Lakes, TX 77871
MLS# 25012011Listed by: TOWN & COUNTRY REALTY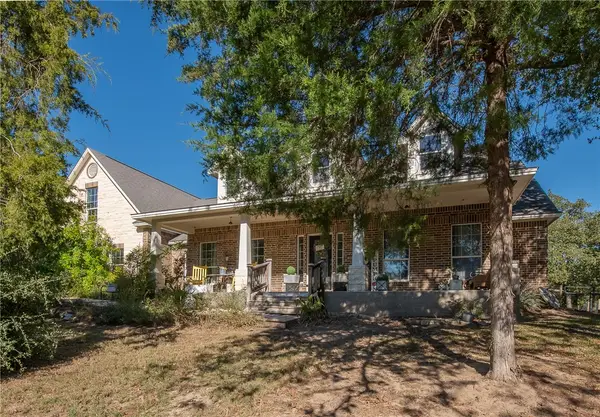 $549,900Active4 beds 3 baths2,874 sq. ft.
$549,900Active4 beds 3 baths2,874 sq. ft.15 Ranch Road, Hilltop Lakes, TX 77871
MLS# 25011727Listed by: KELLER WILLIAMS REALTY BRAZOS VALLEY OFFICE $7,000Active0.26 Acres
$7,000Active0.26 AcresTBD N Golfview Drive, Normangee, TX 77871
MLS# 25010349Listed by: CENTURY 21 INTEGRA UNLOCKED
