1 Shell Key, Hitchcock, TX 77563
Local realty services provided by:Better Homes and Gardens Real Estate Gary Greene
1 Shell Key,Hitchcock, TX 77563
$1,979,000
- 4 Beds
- 5 Baths
- 4,143 sq. ft.
- Single family
- Active
Listed by:carrie blachford
Office:xl legacy international
MLS#:54625606
Source:HARMLS
Price summary
- Price:$1,979,000
- Price per sq. ft.:$477.67
- Monthly HOA dues:$315.33
About this home
Experience unmatched coastal living at 1 Shell Key, an exquisite 4,143 sq ft custom home on a quiet cul-de-sac in the gated community of Harborwalk. This waterfront retreat offers 270° permanent, unobstructed views of West Galveston Bay, the Intracoastal Waterway, and coastal wetlands from every room. Features include 3/4 bedrooms + home office nook, 4.5 baths, a gourmet kitchen with granite countertops, stainless appliances, large island, butler’s pantry, and bamboo floors. Relax in the spacious primary suite with soaking tub and water-view shower. Enjoy multiple IPE decks, a 15’x40’ boathouse with two lifts, fishing pier, and custom pool with outdoor serving area. Additional highlights: 3 level elevator, impact windows, central vac, lightning protection, whole-house dehumidifier, Generac generator, epoxy garage floors, and climate-controlled tackle room. All set on a 9,955 sq ft lot with over 140 ft of waterfront and access to Harborwalk’s marina, yacht club, and resort-style pool.
Contact an agent
Home facts
- Year built:2004
- Listing ID #:54625606
- Updated:September 30, 2025 at 04:10 PM
Rooms and interior
- Bedrooms:4
- Total bathrooms:5
- Full bathrooms:4
- Half bathrooms:1
- Living area:4,143 sq. ft.
Heating and cooling
- Cooling:Central Air, Electric
- Heating:Central, Gas
Structure and exterior
- Roof:Composition
- Year built:2004
- Building area:4,143 sq. ft.
- Lot area:0.23 Acres
Schools
- High school:HITCHCOCK HIGH SCHOOL
- Middle school:CROSBY MIDDLE SCHOOL (HITCHCOCK)
- Elementary school:HITCHCOCK PRIMARY/STEWART ELEMENTARY SCHOOL
Utilities
- Sewer:Public Sewer
Finances and disclosures
- Price:$1,979,000
- Price per sq. ft.:$477.67
- Tax amount:$37,602 (2024)
New listings near 1 Shell Key
- New
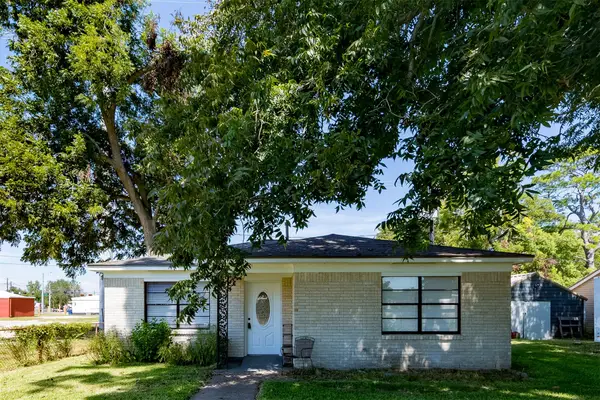 $163,000Active2 beds 1 baths1,134 sq. ft.
$163,000Active2 beds 1 baths1,134 sq. ft.7917 N Martin Luther King Avenue, Hitchcock, TX 77563
MLS# 9571199Listed by: KELLER WILLIAMS REALTY CLEAR LAKE / NASA - New
 $151,000Active3 beds 1 baths934 sq. ft.
$151,000Active3 beds 1 baths934 sq. ft.7021 Oleander Lane, Hitchcock, TX 77563
MLS# 45192978Listed by: EXP REALTY LLC - New
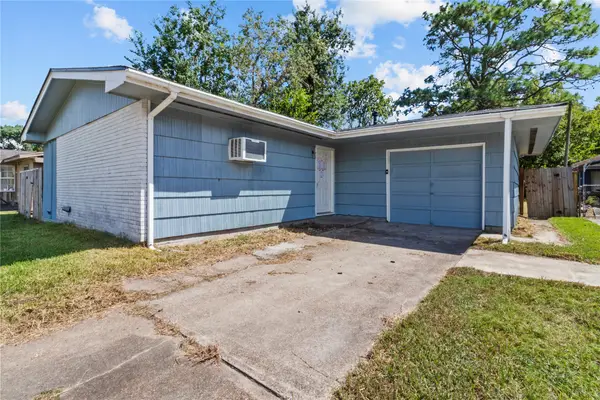 $145,000Active3 beds 1 baths1,200 sq. ft.
$145,000Active3 beds 1 baths1,200 sq. ft.113 Highland Drive, Hitchcock, TX 77563
MLS# 64198628Listed by: RIVERBEND REALTY GROUP, LLC - New
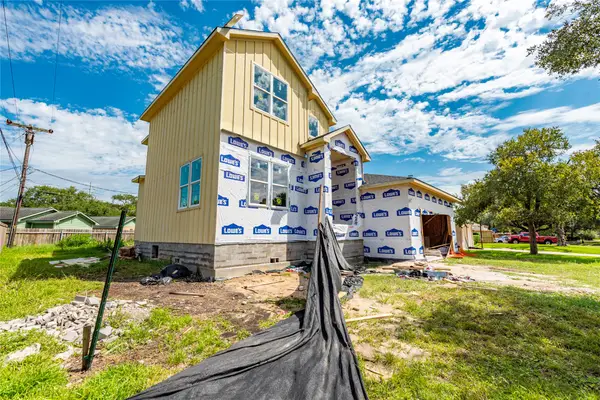 $250,000Active4 beds 4 baths3,293 sq. ft.
$250,000Active4 beds 4 baths3,293 sq. ft.100 Bayou Glen Street, Hitchcock, TX 77568
MLS# 11746841Listed by: GULFSIDE REALTY, LLC - New
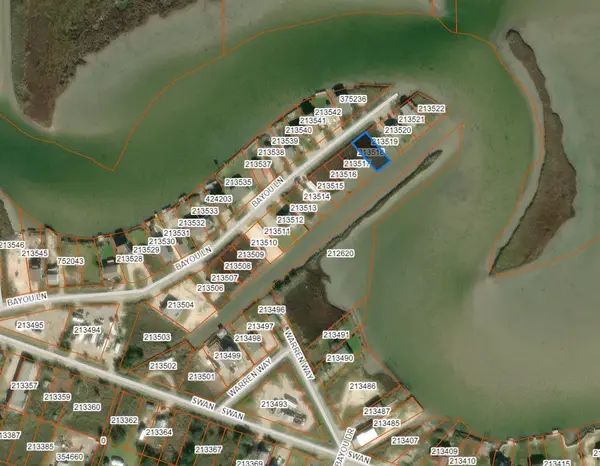 $39,000Active0.12 Acres
$39,000Active0.12 Acrestbd Bayou Drive, Hitchcock, TX 77563
MLS# 94178263Listed by: UNITED REAL ESTATE - New
 $360,000Active3 beds 2 baths1,680 sq. ft.
$360,000Active3 beds 2 baths1,680 sq. ft.7228 Highland Bayou Drive, Hitchcock, TX 77563
MLS# 41642166Listed by: COMPASS RE TEXAS, LLC - WEST HOUSTON - New
 $185,000Active2.93 Acres
$185,000Active2.93 AcresTBD Alston, Hitchcock, TX 77563
MLS# 27048378Listed by: KELLER WILLIAMS SIGNATURE - New
 $879,000Active5 beds 6 baths3,060 sq. ft.
$879,000Active5 beds 6 baths3,060 sq. ft.14 Fleming, Hitchcock, TX 77563
MLS# 48367192Listed by: XL LEGACY INTERNATIONAL - New
 $124,610Active4 beds 2 baths1,504 sq. ft.
$124,610Active4 beds 2 baths1,504 sq. ft.7220 Moore, Hitchcock, TX 77563
MLS# 94037429Listed by: CITIWIDE ALLIANCE REALTY - New
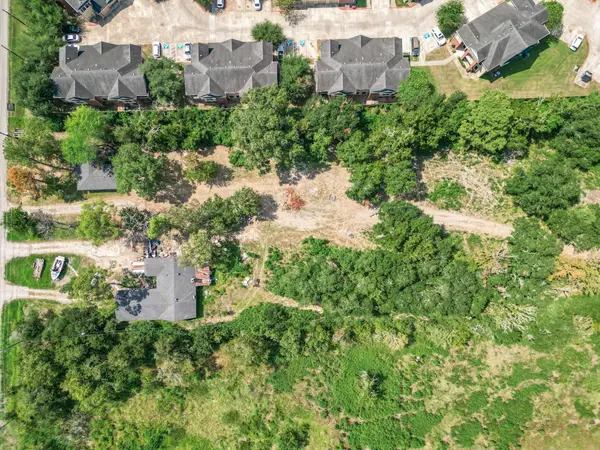 $625,000Active6 beds 3 baths3,159 sq. ft.
$625,000Active6 beds 3 baths3,159 sq. ft.TBD Hwy 6, Hitchcock, TX 77563
MLS# 14978548Listed by: KELLER WILLIAMS SUMMIT
