21 Fleming, Hitchcock, TX 77563
Local realty services provided by:Better Homes and Gardens Real Estate Gary Greene
21 Fleming,Hitchcock, TX 77563
$599,999
- 4 Beds
- 3 Baths
- 2,238 sq. ft.
- Single family
- Pending
Listed by:carrie blachford
Office:xl legacy international
MLS#:51344640
Source:HARMLS
Price summary
- Price:$599,999
- Price per sq. ft.:$268.1
- Monthly HOA dues:$315.33
About this home
A rare opportunity to own a feature-rich waterfront home at an outstanding value in beautiful HARBORWALK!
This well-designed 4-bedroom, 3-bath retreat offers comfort, style, and incredible water views from every window. Inside, you'll find an island kitchen with natural gas, granite countertops, and under-cabinet lighting—perfect for everyday living and entertaining. The home is filled with natural light and features a designer tile entry, tile flooring throughout the main living areas, and soft carpeting in the bedrooms. A striking stone gas-log fireplace adds a cozy touch, while the private elevator and multiple balconies enhance convenience and outdoor enjoyment. Freshly painted, updated & ready for move in. Enjoy the ultimate waterfront lifestyle with a private boathouse and lift, all set within a gated waterfront community offering a swim center w/ Flamingo Bar, full-service marina with deli, bait, fuel, fish clean station, boat ramp, community events, seven bedroom lodge & more!
Contact an agent
Home facts
- Year built:2005
- Listing ID #:51344640
- Updated:September 25, 2025 at 07:11 AM
Rooms and interior
- Bedrooms:4
- Total bathrooms:3
- Full bathrooms:3
- Living area:2,238 sq. ft.
Heating and cooling
- Cooling:Central Air, Electric
- Heating:Central, Gas
Structure and exterior
- Roof:Composition
- Year built:2005
- Building area:2,238 sq. ft.
- Lot area:0.15 Acres
Schools
- High school:HITCHCOCK HIGH SCHOOL
- Middle school:CROSBY MIDDLE SCHOOL (HITCHCOCK)
- Elementary school:HITCHCOCK PRIMARY/STEWART ELEMENTARY SCHOOL
Utilities
- Sewer:Public Sewer
Finances and disclosures
- Price:$599,999
- Price per sq. ft.:$268.1
- Tax amount:$22,940 (2024)
New listings near 21 Fleming
- New
 $185,000Active2.93 Acres
$185,000Active2.93 AcresTBD Alston, Hitchcock, TX 77563
MLS# 27048378Listed by: KELLER WILLIAMS SIGNATURE - New
 $879,000Active5 beds 6 baths3,060 sq. ft.
$879,000Active5 beds 6 baths3,060 sq. ft.14 Fleming, Hitchcock, TX 77563
MLS# 48367192Listed by: XL LEGACY INTERNATIONAL - New
 $124,610Active4 beds 2 baths1,504 sq. ft.
$124,610Active4 beds 2 baths1,504 sq. ft.7220 Moore, Hitchcock, TX 77563
MLS# 94037429Listed by: CITIWIDE ALLIANCE REALTY - New
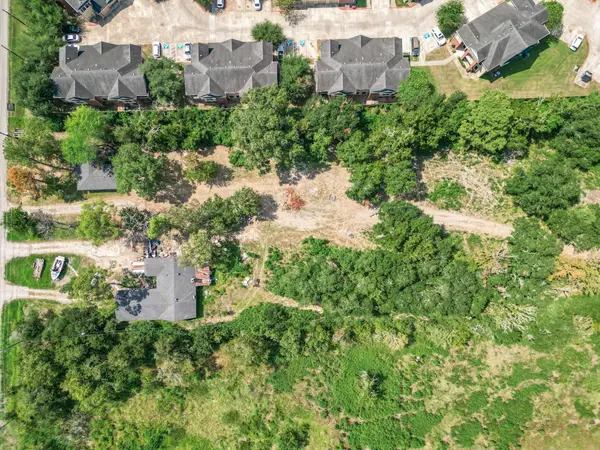 $625,000Active6 beds 3 baths3,159 sq. ft.
$625,000Active6 beds 3 baths3,159 sq. ft.TBD Hwy 6, Hitchcock, TX 77563
MLS# 14978548Listed by: KELLER WILLIAMS SUMMIT - New
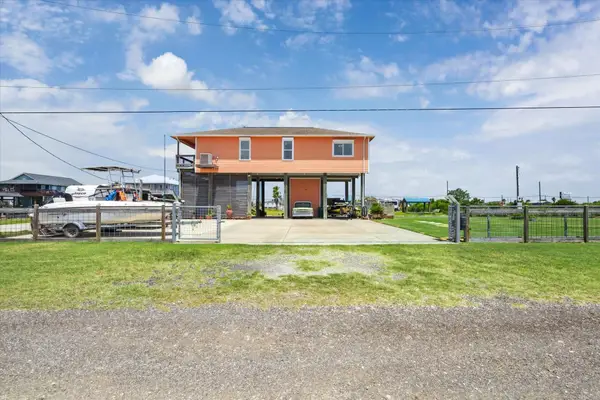 $425,000Active2 beds 2 baths1,429 sq. ft.
$425,000Active2 beds 2 baths1,429 sq. ft.7119 Beau Rue Street, Hitchcock, TX 77563
MLS# 58329545Listed by: BRIDGECREST PROPERTIES 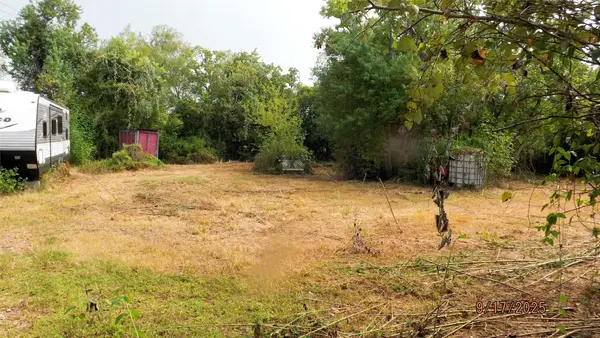 $31,000Pending0 Acres
$31,000Pending0 Acres6724 Alston Drive, Hitchcock, TX 77563
MLS# 82809629Listed by: MILLER HOMES GROUP- New
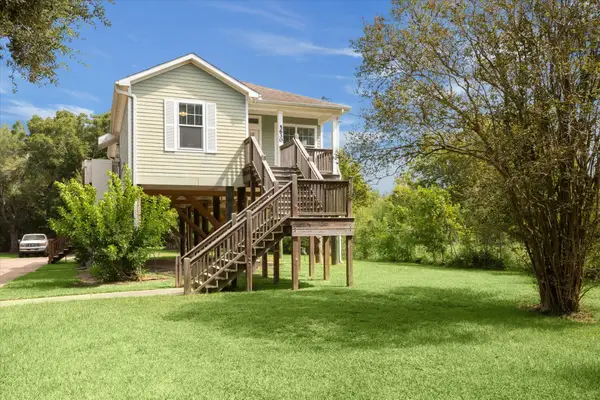 $299,900Active2 beds 2 baths1,316 sq. ft.
$299,900Active2 beds 2 baths1,316 sq. ft.5630 Highway 6, Hitchcock, TX 77563
MLS# 56090825Listed by: CARTER SIGNATURE PROPERTIES - New
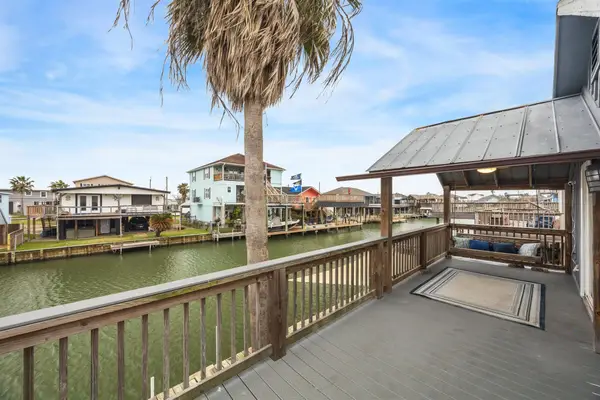 $264,900Active2 beds 2 baths1,024 sq. ft.
$264,900Active2 beds 2 baths1,024 sq. ft.85 Bayou Vista Drive, Hitchcock, TX 77563
MLS# 53691338Listed by: RE/MAX CROSSROADS REALTY - New
 $345,000Active4 beds 2 baths2,054 sq. ft.
$345,000Active4 beds 2 baths2,054 sq. ft.301 Mimosa Drive, Hitchcock, TX 77563
MLS# 47932959Listed by: UTR TEXAS, REALTORS 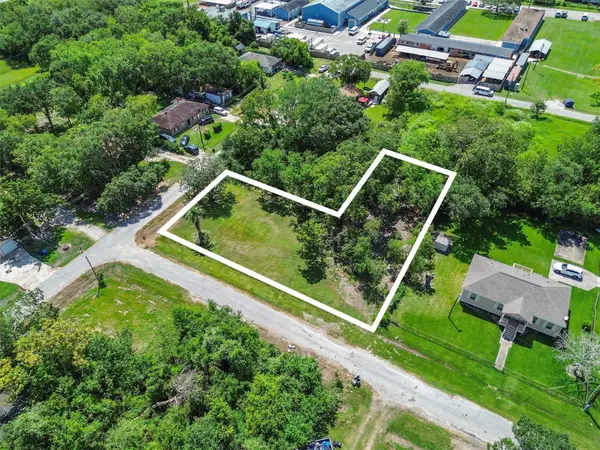 $51,000Active0.32 Acres
$51,000Active0.32 Acres6718 Overton Street, Hitchcock, TX 77563
MLS# 37267549Listed by: REAL BROKER, LLC
