24 Hawkeye, Hitchcock, TX 77563
Local realty services provided by:Better Homes and Gardens Real Estate Gary Greene



Listed by:penny salter
Office:penny salter properties
MLS#:42367674
Source:HARMLS
Price summary
- Price:$899,000
- Price per sq. ft.:$311.29
- Monthly HOA dues:$281.25
About this home
Designed for entertaining with coastal flair! Soaring vaulted ceiling with open concept kitchen/dining/living area, walls of windows flooding the space w/natural light. Remote gas log fireplace. Gourmet kitchen with massive island breakfast bar, stainless appliances, gas cooktop, builtin microwave & oven, walkin pantry. 1st floor primary w/french doors to covered balcony, windows overlooking waterviews, primary en suite w/spa features, jetted soaking tub, glass surround tile shower, double sinks & vanity area, walkin closet. Additional first floor full bedroom, full bath. 2 additional bedrooms up w/en suites, large storage closet. Oversized boathouse with heavy duty lift & cables for maximized boat size, front pier with cleaning station. Incredible fishing & massive stone and blue crabs caught right off your pier, wide/deep canal located w/easy access to waterways. 2 car garage, 1 car size storage area.Front & back covered porches. HOA Fee incl Pool & Marina.Welcome to Your Paradise!
Contact an agent
Home facts
- Year built:2015
- Listing Id #:42367674
- Updated:August 18, 2025 at 07:20 AM
Rooms and interior
- Bedrooms:4
- Total bathrooms:4
- Full bathrooms:4
- Living area:2,888 sq. ft.
Heating and cooling
- Cooling:Central Air, Electric
- Heating:Central, Gas
Structure and exterior
- Roof:Composition
- Year built:2015
- Building area:2,888 sq. ft.
- Lot area:0.22 Acres
Schools
- High school:HITCHCOCK HIGH SCHOOL
- Middle school:CROSBY MIDDLE SCHOOL (HITCHCOCK)
- Elementary school:HITCHCOCK PRIMARY/STEWART ELEMENTARY SCHOOL
Utilities
- Sewer:Public Sewer
Finances and disclosures
- Price:$899,000
- Price per sq. ft.:$311.29
- Tax amount:$25,061 (2023)
New listings near 24 Hawkeye
- New
 $148,900Active0.24 Acres
$148,900Active0.24 Acres24 Long Key, Hitchcock, TX 77563
MLS# 79807768Listed by: TEXAS PREMIER REALTY - New
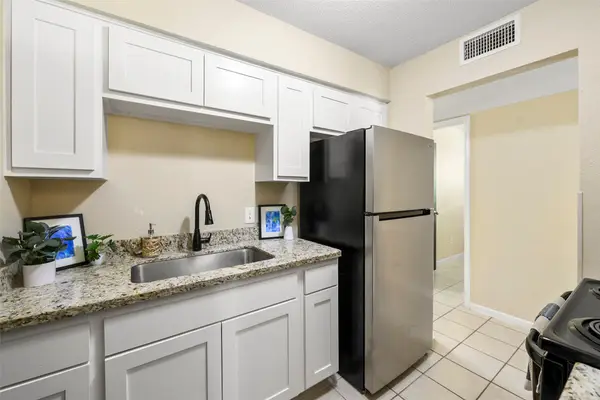 $158,500Active3 beds 1 baths1,026 sq. ft.
$158,500Active3 beds 1 baths1,026 sq. ft.6613 N Lincoln Street, Hitchcock, TX 77563
MLS# 78011517Listed by: CENTRAL METRO REALTY - New
 $50,000Active0.57 Acres
$50,000Active0.57 Acres6428 Haden Drive, Hitchcock, TX 77563
MLS# 87838885Listed by: FOUNDATIONS REALTY - New
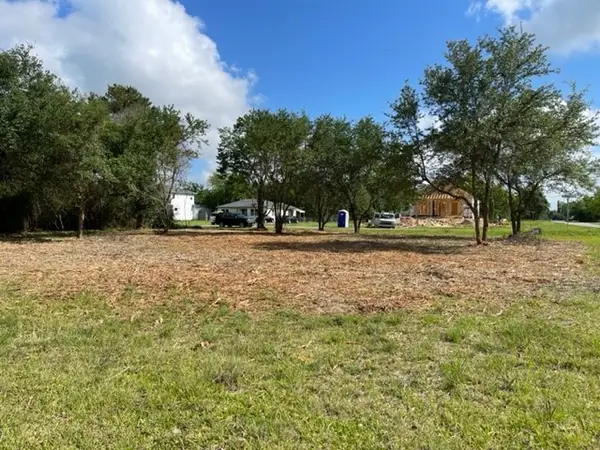 $29,500Active0.26 Acres
$29,500Active0.26 Acres0 Moore, Hitchcock, TX 77563
MLS# 71681797Listed by: RE/MAX CROSSROADS REALTY - New
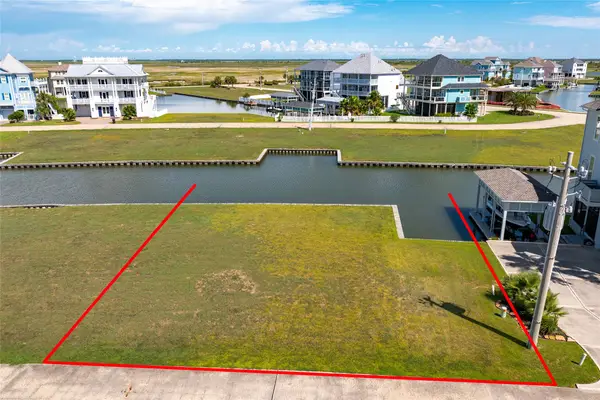 $85,000Active0.15 Acres
$85,000Active0.15 Acres8 Half Moon, Hitchcock, TX 77563
MLS# 18854687Listed by: SAND N SEA PROPERTIES, LLC - New
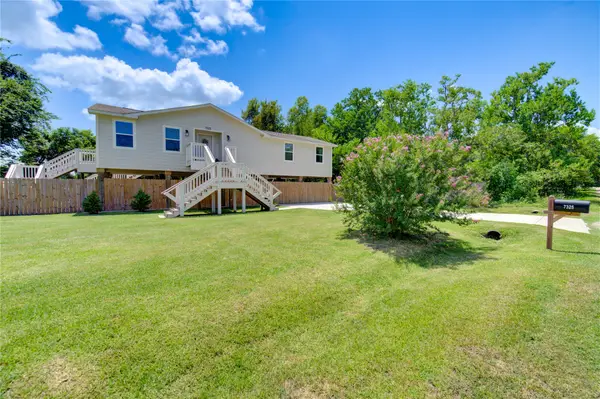 $269,000Active3 beds 2 baths1,482 sq. ft.
$269,000Active3 beds 2 baths1,482 sq. ft.7325 Speaker Street, Hitchcock, TX 77563
MLS# 60810760Listed by: TEXAS PREMIER REALTY - New
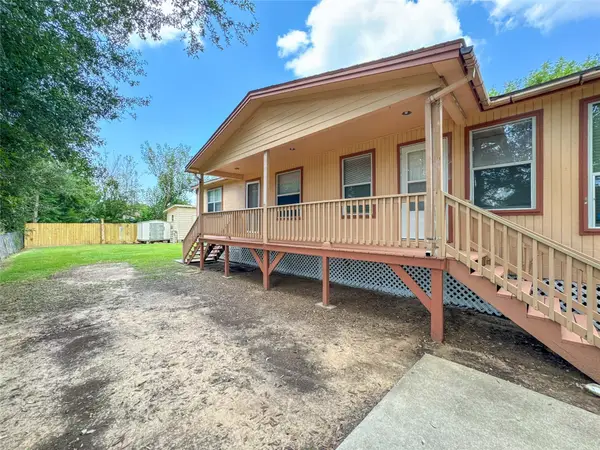 $220,000Active3 beds 2 baths1,200 sq. ft.
$220,000Active3 beds 2 baths1,200 sq. ft.4717 Heron Street, Hitchcock, TX 77563
MLS# 40090790Listed by: AEA REALTY, LLC - New
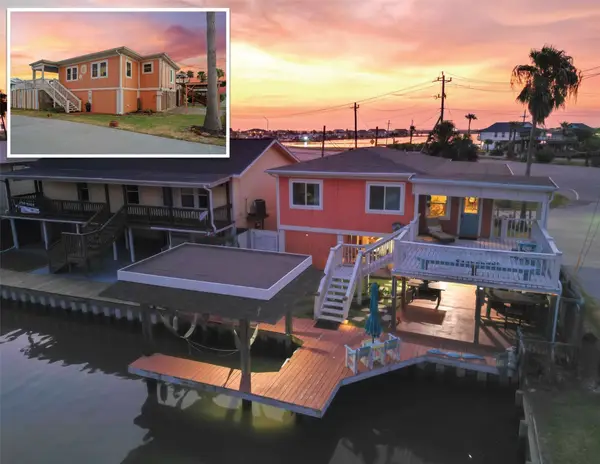 $275,000Active3 beds 2 baths1,043 sq. ft.
$275,000Active3 beds 2 baths1,043 sq. ft.12 Highland Drive, Hitchcock, TX 77563
MLS# 96204468Listed by: THE REYNA GROUP - New
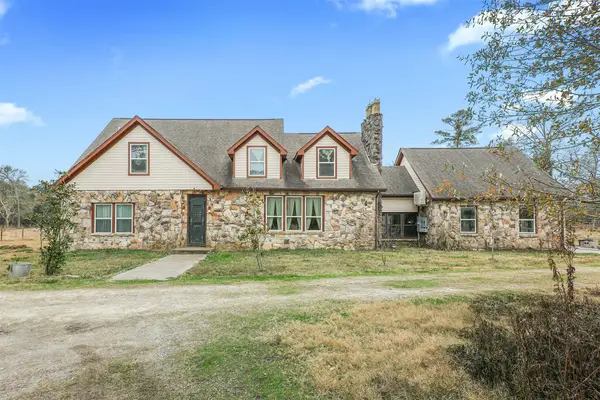 $1,250,000Active4 beds 3 baths3,567 sq. ft.
$1,250,000Active4 beds 3 baths3,567 sq. ft.9009 Lazy Lane, Hitchcock, TX 77563
MLS# 64451082Listed by: SUNTRUST REALTY - New
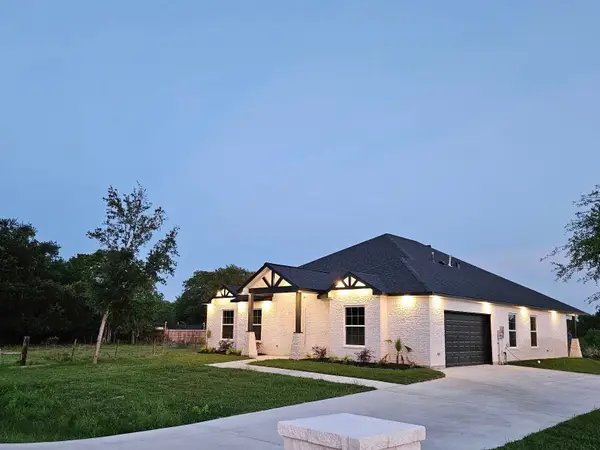 $540,000Active5 beds 3 baths2,792 sq. ft.
$540,000Active5 beds 3 baths2,792 sq. ft.7717 Prairie Street, Hitchcock, TX 77563
MLS# 77460535Listed by: PRIME HORIZON REALTY
