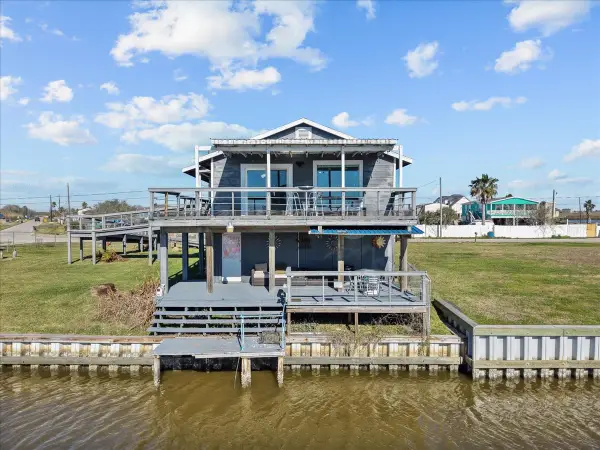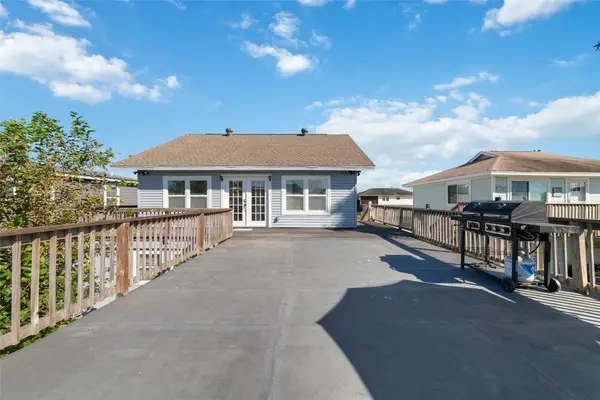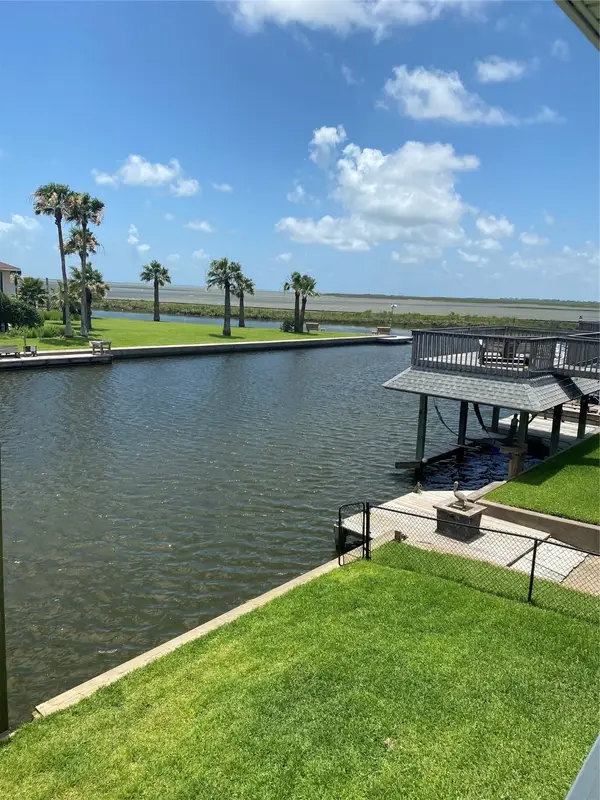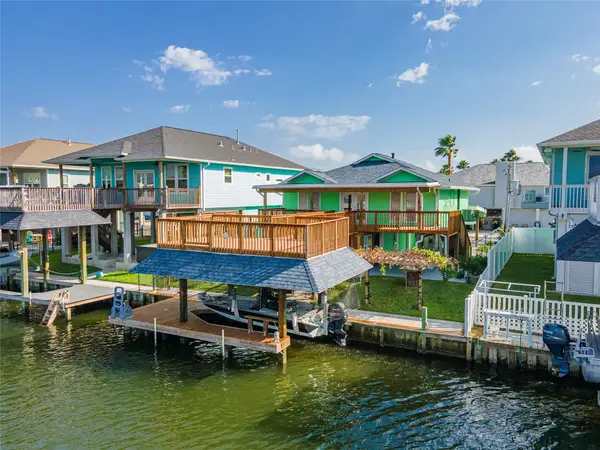6714 E Bayou Drive, Hitchcock, TX 77563
Local realty services provided by:Better Homes and Gardens Real Estate Hometown
6714 E Bayou Drive,Hitchcock, TX 77563
$199,900
- 3 Beds
- 2 Baths
- 1,624 sq. ft.
- Single family
- Active
Listed by: amanda wells
Office: nexthome platinum realty
MLS#:89388863
Source:HARMLS
Price summary
- Price:$199,900
- Price per sq. ft.:$123.09
About this home
Welcome to 6714 E Bayou Drive, a charming home located in the heart of Hitchcock. This 3-bedroom, 2-bath residence spans 1,624 sq/t on a spacious 8,587 sq/ft lot, offering ample room both indoors and out. Built in 1952, the home reflects traditional design with timeless curb appeal, a welcoming front entry, and an attached 2-car garage and carport. Inside, an open floor plan allows the living, dining, and kitchen areas to flow together, making it ideal for entertaining or everyday living. Large windows fill the home with light, while versatile bedrooms provide flexibility for family, guests, or office space. Outdoors, the generous backyard with mature shade trees offers the perfect canvas for gardening, gatherings, or future enhancements. Located in Bayou Terrace with quick access to Hwy 6 and I-45, residents enjoy a peaceful neighborhood while staying close to schools, parks, and nearby Galveston attractions. This property offers a wonderful blend of comfort, space, and opportunity.
Contact an agent
Home facts
- Year built:1952
- Listing ID #:89388863
- Updated:February 25, 2026 at 12:41 PM
Rooms and interior
- Bedrooms:3
- Total bathrooms:2
- Full bathrooms:2
- Living area:1,624 sq. ft.
Heating and cooling
- Cooling:Central Air, Electric
- Heating:Central, Gas
Structure and exterior
- Roof:Composition
- Year built:1952
- Building area:1,624 sq. ft.
- Lot area:0.2 Acres
Schools
- High school:HITCHCOCK HIGH SCHOOL
- Middle school:CROSBY MIDDLE SCHOOL (HITCHCOCK)
- Elementary school:HITCHCOCK PRIMARY/STEWART ELEMENTARY SCHOOL
Utilities
- Sewer:Public Sewer
Finances and disclosures
- Price:$199,900
- Price per sq. ft.:$123.09
- Tax amount:$3,502 (2024)
New listings near 6714 E Bayou Drive
- New
 $330,000Active2 beds 3 baths1,152 sq. ft.
$330,000Active2 beds 3 baths1,152 sq. ft.6931 West Holiday Street, Hitchcock, TX 77563
MLS# 30784256Listed by: RE/MAX COASTAL  $275,000Pending4 beds 3 baths1,708 sq. ft.
$275,000Pending4 beds 3 baths1,708 sq. ft.11 Highland Drive, Hitchcock, TX 77563
MLS# 40220219Listed by: TRUPROMISE REALTY- New
 $345,000Active3 beds 3 baths2,247 sq. ft.
$345,000Active3 beds 3 baths2,247 sq. ft.9103 Lazy Lane, Hitchcock, TX 77563
MLS# 36241355Listed by: EXP REALTY, LLC - New
 $489,900Active1 beds 1 baths1,600 sq. ft.
$489,900Active1 beds 1 baths1,600 sq. ft.9100 Delesandri Drive, Hitchcock, TX 77563
MLS# 93198261Listed by: ALL STAR PROPERTIES - New
 $30,000Active0.4 Acres
$30,000Active0.4 Acres00 Wayne Johnson Ave, Hitchcock, TX 77563
MLS# 28011439Listed by: RE/MAX CROSSROADS REALTY - New
 $388,000Active4 beds 3 baths1,847 sq. ft.
$388,000Active4 beds 3 baths1,847 sq. ft.196 Barracuda Street, Hitchcock, TX 77563
MLS# 24401298Listed by: EXP REALTY LLC  $459,900Active3 beds 3 baths1,616 sq. ft.
$459,900Active3 beds 3 baths1,616 sq. ft.1127 Redfish Street, Hitchcock, TX 77563
MLS# 32088013Listed by: RE/MAX LEADING EDGE- Open Sun, 2:30 to 4:30pm
 $734,900Active3 beds 3 baths1,720 sq. ft.
$734,900Active3 beds 3 baths1,720 sq. ft.276 Barracuda Street, Hitchcock, TX 77563
MLS# 86483012Listed by: KELLER WILLIAMS HORIZONS  $315,000Active2 beds 2 baths1,650 sq. ft.
$315,000Active2 beds 2 baths1,650 sq. ft.1170 Sailfish Street, Hitchcock, TX 77563
MLS# 90151367Listed by: VISTA REAL ESTATE $450,000Pending3 beds 2 baths1,100 sq. ft.
$450,000Pending3 beds 2 baths1,100 sq. ft.7004 Beau Terre Street, Hitchcock, TX 77563
MLS# 65065276Listed by: ALLIANCE REALTY PROPERTIES

